

Straws. Straws make a simple, and extremely inexpensive modelling material for prototyping space frames. Straws have limited strength against lateral forces - but in hub-and-strut systems, the idea is that such lateral forces are avoided as much as possible - so this isn't a big deal. They are likely to have a limited lifespan - but they are so cheap that this hardly seems to matter much.
Another good thing about straws is that they are very light. Weight can easily become very significant when building large models. Dome Software and Resources. Geodesic Dome Software Quickly and easily create computer models of triangular panel domes with DomeMaker 3D.
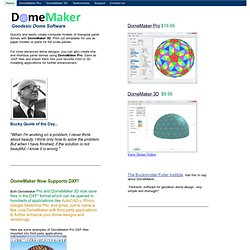
Print out templates for use as paper models or plans for full scale panels. For more advanced dome designs, you can also create kite and rhombus panel domes using DomeMaker Pro. Save as .DXF files and import them into your favorite CAD or 3D modeling applications for further enhancement. Geodesic dome. Typically a geodesic dome design begins with an icosahedron inscribed in a hypothetical sphere, tiling each triangular face with smaller triangles, then projecting the vertices of each tile to the sphere.
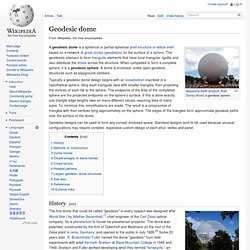
The endpoints of the links of the completed sphere are the projected endpoints on the sphere's surface. If this is done exactly, sub-triangle edge lengths take on many different values, requiring links of many sizes. 2v Dome calculation tools. Enter the radius or height of the dome, then click the calculate button.
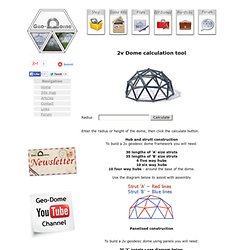
Hub and strutt constructionTo build a 2v geodesic dome framework you will need: 30 lengths of 'A' size struts 35 lengths of 'B' size struts 6 five way hubs 10 six way hubs 10 four way hubs - around the base of the dome. Use the diagram below to assist with assembly Panelised construction To build a 2v geodesic dome using panels you will need: 30 'X' panels - see diagram below. 10 'Y' panels -see diagram below. Icosaedro. Un icosaedro es un poliedro de veinte caras, convexo o cóncavo.
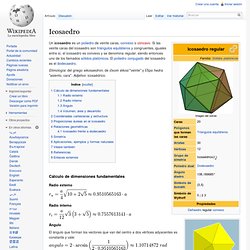
Si las veinte caras del icosaedro son triángulos equiláteros y congruentes, iguales entre sí, el icosaedro es convexo y se denomina regular, siendo entonces uno de los llamados sólidos platónicos. El poliedro conjugado del icosaedro es el dodecaedro. Autoconstrucción. Dôme géodésique: construction de la structure. Fabricación de los elementos ¿Los cálculos se acaban, se debe ser también preciso?
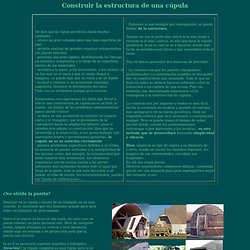
Si se puede. Las herramientas, el trabajo y la reacción de la madera al clima van entra algunas aproximaciones. Es necesario intentar tener longitudes ustes a 2-3 mm. cerca y ángulos correctos a 2° cerca. En cada clase de elemento, realizar un primer modelo, retocarlo eventualmente y señalar arriba todos los datos que lo conciernen. Platinos de conexión Según el tipo de nudo que se adopta. Pernos, tuercas, discos Pernos de 8 ó 10 mm. de diámetro y longitud adaptada a la profundidad de los importes Los importes Se elige una madera ligera y sin grandes nudos, SEC si es posible, como Douglas, abeto del Norte o equivalente.
¿Qué sección? Para la longitud Si los importes están cortados en punta, es la longitud calculada. SFMoMA Exhibit: “The Utopian Impulse: Buckminster Fuller and the Bay Area” If you are in the Bay Area this weekend, we recommend you stop in at the San Francisco Museum of Modern Art (SFMOMA) and check out their current exhibit The Utopian Impulse: Buckminster Fuller and the Bay Area.
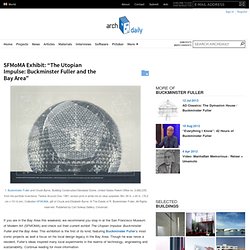
This exhibition is the first of its kind, featuring Buckminster Fuller’s most iconic projects as well a focus on his local design legacy in the Bay Area. Though he was never a resident, Fuller’s ideas inspired many local experiments in the realms of technology, engineering and sustainability. Continue reading for more information. Fuller’s imaginative works will be represented primarily with prints from the Inventions: Twelve Around One portfolio (1981), as well as several key works on loan from the R.
Buckminster Fuller Archive at Stanford University. “Fuller’s eccentric views were informed by speculating on future technologies, not past history,” says SFMOMA Acting Department Head/Assistant Curator of Architecture and Design Jennifer Dunlop Fletcher, who organized the event. Natural Spaces Domes: SuperLoc. Air enters at the bottom of the dome shell through a flared base vent skirt with screening, rises as it is warmed by the sun, and escapes out of the top low profile vent cupola.
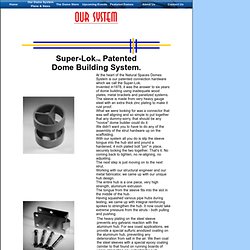
The air being vented carries with it any moisture-laden air that has migrated into the wall cavity from the inside of the dome. Most other dome companies ignore the condensation problem or simply don't know it exists. Almost all of the building codes call for a vented air space on the cold side of the fiberglass insulation in any cathedral ceiling. All building codes require ventilation of attic spaces. Dome companies that use rigid insulation, cutting it to fit within the triangles, may have a serious condensation problem because the insulation board does not fit tight to the outside panel. Vivienda Geodésica. Homesteading. Fuller Space. Fridome. Dome. The dome or hemispherical dwelling is an ancient shelter form alike the tipi, and there are many ways to build a dome, with bent bows or straight struts.
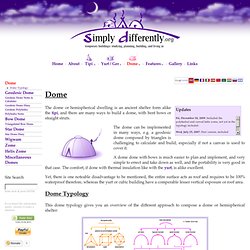
The dome can be implemented in many ways, e.g. a geodesic dome composed by triangles is challenging to calculate and build, especially if not a canvas is used to cover it. A dome done with bows is much easier to plan and implement, and very simple to errect and take down as well, and the portability is very good in that case. The comfort, if done with thermal insulation like with the yurt, is alike excellent. Yet, there is one noteable disadvantage to be mentioned, the entire surface acts as roof and requires to be 100% waterproof therefore, whereas the yurt or cubic building have a comperable lesser vertical exposure or roof area. The Dome Calculator.