

Simón García - Project - SCHOOL EXTENSION " TERESIANAS - GANDUXER " It is the extension of the Teresianas School of the Ganduxer street.
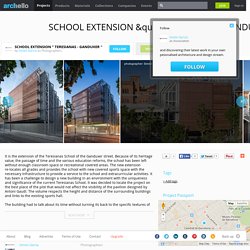
Because of its heritage value, the passage of time and the various education reforms, the school has been left without enough classroom space or recreational covered areas. The new extension re-locates all grades and provides the school with new covered sports space with the necessary infrastructure to provide a service to the school and extracurricular activities. It has been a challenge to design a new building in an environment with the uniqueness and significance of the current Teresianas School. It was decided to locate the project on the best place of the plot that would not affect the visibility of the pavilion designed by Antoni Gaudí. The volume respects the height and distance of the surrounding buildings and links to the existing sports hall. lighting elements into school. Feld72 - Project - Kindergarten Terenten. A Kindergarten in the Alps feld72 has built a new kindergarten in Terenten, a mountain village in the Val Pusteria in South Tyrol in Italy.
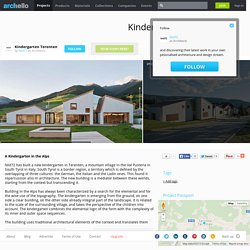
South Tyrol is a border region, a territory which is defined by the overlapping of three cultures: the German, the Italian and the Ladin ones. This found it repercussion also in architecture. Omaggio alla tipografia. Un ristorante tra arte grafica, culinaria ed architettonica. Il ristorante Alla lettera progettato da Yet|Matilde, Francesco Stassi e Nicola Di Fonso, è un omaggio ironico alla tipografia, alla forma e al significato delle parole.
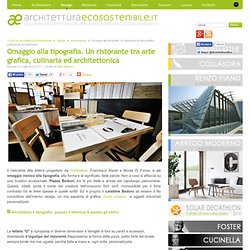
Non a caso si affaccia su una location eccezionale, Piazza Bodoni, tra le più belle e ariose del capoluogo piemontese. Questa, infatti, porta il nome del creatore dell’omonimo font serif, riconoscibile per il forte contrasto tra le linee spesse e quelle sottili. Ed è proprio il carattere Bodoni ad essere il filo conduttore dell’interior design, un mix sapiente di grafica, riciclo creativo e oggetti industriali personalizzati. Architettura e tipografia: quando il lettering fa parlare gli edifici.
1 Million Women. Possibly the most beautiful zero-emission home we have ever laid eyes on… Norwegian based design firm Snøhetta, has created the ZEB Multi-Comfort House in Ringdalskogen, Larvik, Norway.
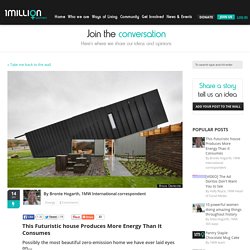
This tilted house is not only a zero energy house, but a ‘plus house’. Meaning, it produces more energy than it consumes. It runs solely on solar energy, and can collect enough extra solar energy to power an electric car for one year. Sharifi-ha House / Nextoffice – Alireza Taghaboni. Architects Location Darrous, Tehran, Iran Designer Alireza Taghaboni Area 1400.0 sqm Project Year 2013 Photographs Design Associates Roohollah Rasouli, Farideh Aghamohammadi Detailing Design Associates Bahoor Office (Hamid mohammadi, Amir Taleshi) Senior Consultant in Detail Shahnaz Goharbakhsh Supervisions Shahnaz Goharbakhsh, Alireza Taghaboni Project Associates Mojtaba Moradi, Negar Rahnamazadeh, Asal Karami, Majid Jahangiri, Masoud Saghi, Hossein Naghavi, Fatemeh S.Tabatabaeian, Iman Jalilvand Construction Imen Sazeh Fadak Consulting Eng Landscape Consultant Babak Mostofi Sadri, Omid Abbas Fardi Structural Design Sohrab Falahi Mechanical Consultant Hoofar Esmaeili Electrical Consultant Mohammad Torkamani Revolving Rooms System Bumat Company From the architect.
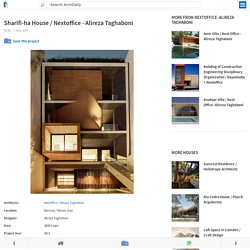
Uncertainty and flexibility lie at the heart of this project’s design concept. In summertime, Sharifi-ha House offers an open /transparent /perforated volume with wide, large terraces. Dick van Gameren architecten - Project - Villa 4.0. A simple bungalow dating from 1967 on a hexagonal ground plan had been radically altered and modificated through the years.
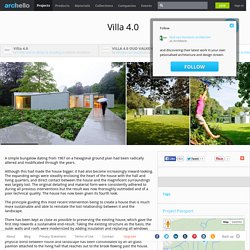
Although this had made the house bigger, it had also become increasingly inward-looking. The expanding wings were steadily enclosing the heart of the house with the hall and living quarters, and direct contact between the house and the magnificent surroundings was largely lost. The original detailing and material form were consistently adhered to during all previous interventions but the result was now thoroughly outmoded and of a poor technical quality. The house has now been given its fourth look.
The principle guiding this most recent intervention being to create a house that is much more sustainable and able to reinstate the lost relationship between it and the landscape. Residência P.A. - Andrade Morettin Arquitetos - Andrade Morettin Arquitetos. Memorial Este pequeno pavilhão desenhado para um jovem casal de fotógrafos localiza-se nos arredores da área metropolitana de São Paulo, num terreno de 600 m2 densamente arborizado e delimitado ao norte por um lago.
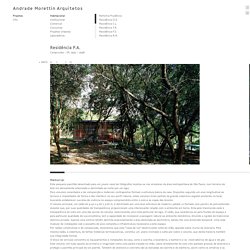
Dois volumes conectados e de composição e materiais contrapostos formam a estrutura básica da casa. Dispostos segundo um eixo longitudinal ao terreno e implantados de forma a não interferir no seu perfil natural, estes volumes tiram partido da grande cobertura vegetal existente no local, buscando estabelecer sua área de vivência no espaço compreendido entre o solo e as copas das árvores. O volume principal, um salão de 9.40 x 4.00 x 3.00 m, é delimitado por uma leve estrutura de madeira ( jatobá ) e fechado com painéis de policarbonato alveolar que, por suas qualidades de transparência, proporcionam uma interessante relação com o ambiente em torno. Esta pele translúcida cede à transparência do vidro em uma das quinas do volume, selecionando uma vista particular do lago. Local. Schermata 2014 07 28 a 18 16 35. Schermata 2014 07 16 a 00 26 01. Schermata 2014 07 16 a 00 24 14. Schermata 2014 07 18 a 21 46 17.
Schermata 2014 07 16 a 00 19 25. Schermata 2014 07 16 a 00 11 49.