

Fog Harvesting Hydroponic Farm : Michael K Leung. Drawing ARCHITECTURE: Archive. The Hidden Orchestra shape-shifting ballet school by Alice Labourel. These futuristic images by French architecture graduate Alice Labourel imagine a shape-shifting ballet school that alters its elaborate structure to react to the movements of dancers, trains and the river (+ slideshow).
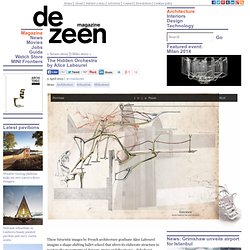
"The building is constantly in motion and evolves through certain choreography," explains Alice Labourel, who developed the concept as her graduation project at the Ecole Spéciale d'Architecture in Paris. "Our imagination is triggered when we are facing a situation where we cannot see everything, like the frame of a movie for example, and this project aims at awakening people's imagination using movement. " Entitled The Hidden Orchestra, the building is designed specifically for a site over the river in Los Angeles, where it would be subjected to yearly flooding and would be frequently disturbed by trains speeding in and out of the city.
Velo City – Cycling Visionaries Awards – Project Details. THE BOMBAY GREENWAY PROJECT: Turning the railways into greenways...
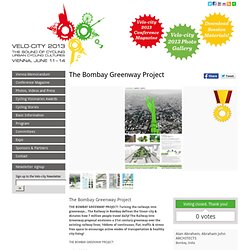
The Railway in Bombay defines the linear city & dictates how 7 million people travel daily! The Railway into Greenway proposal envisions a 21st century greenway over the existing railway lines; 166kms of continuous, flat, traffic & stress free space to encourage active modes of transportation & healthy city living! A City Divided: The railways run through the city like a river: long & linear holding the city together like a spine! Unfortunately, the City stands divided into East & West, the South & West being the more exclusive, being closer to the developed seafront. Index of /~rcody/Thesis/Readings. Eric Tse Columbia University GSAPP M.Arch Portfolio. Student Competition - World Architecture Festival - Singapore 2-4 October 2013. JDS architects: beijing green visitor center. Aug 28, 2012.
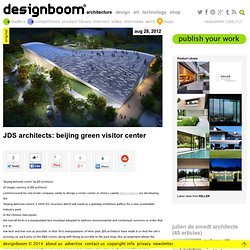
‘Garden Ribbons’ – A City Hall and Urban Park / ShaGa Studio. The new municipality building of Netanya, located in the old part of the city introduces a unique public park for the city – a green heart – that like a ribbon gradually transforms from a horizontal landscape to a vertical climatic structure.
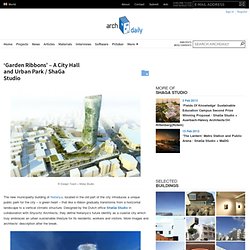
Designed by the Dutch office ShaGa Studio in collaboration with Shyovitz Architects, they define Netanya’s future identity as a coastal city which truly embraces an urban sustainable lifestyle for its residents, workers and visitors. More images and architects’ description after the break. Design Portfolio Tanja Grubic. Space / Context / Program / Structure. University of Stuttgart, Faculty for Architecture and Urban PlanningInstitut für Raumkonzeptionen und Grundlagen des EntwerfensProf.
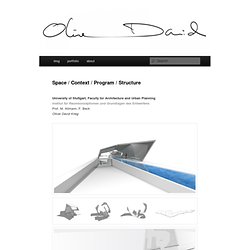
M. Allmann, F. Beck Oliver David Krieg. PORTFOLIO CREATION - PORTFOLIO CREATION. I have developed several architectural portfolios that have each served a specific purpose in both my academic and professional career.
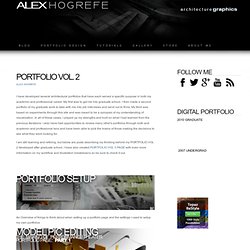
My first was to get me into graduate school. I then made a second portfolio of my graduate work to take with me into job interviews and send out to firms. My third was based on experiments through this site and was meant to be a synopsis of my understanding of visualization. In all of these cases, I played up my strengths and built on what I had learned from the previous iterations.
Architecture Portfolio. Lukes Architecture Portfolio. Architecture graduate application portfolio. Svalbard Science Center - WikiArquitectura - Buildings of the World. Introduction This is the extension of an existing building at the University of Svalbard.
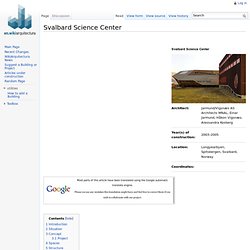
It was opened in April 2006. With 8500 square feet added to the existing 550 (which have been rehabilitated), is the largest building in the archipelago of Svalbard. Svalbard lift buildings carries additional challenges related to climate. Svalbard Science Centre / JVA. Architects: Jarmund/Vigsnæs AS Architects MNAL / Einar Jarmund, Håkon Vigsnæs & Alessandra Kosberg Location: Longyearbyen, Svalbard, Norway Design Period: 2001-2003 Construction period: 2003-2005 Collaborators: Anders Granli, Nevzat Vize, Sissil Morseth Gromholt, Thor Christian Pethon, Halina Noach, Harald Lode, Stian Schjelderup Client: Statsbygg / Norwegian Directorate of Public Construction and Property Interior Desgin: Jarmund/Vigsnæs AS Architects MNAL, Nina Stokset NilsenLandscape Architect: Grindaker A/S Structural Engineer: AS Frederiksen Electrical Engineer: Monstad AS Mecanical Engineer: Erichsen & Horgen AS Climatic Consultant: Byggforsk v/Thomas Thiis Gross Area: 8.500 sqm Photographs: Nils Petter Dale The project was commissioned through an invited competition.
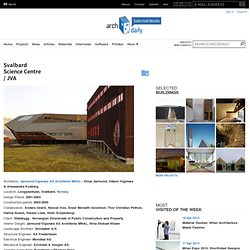
The new structure is an addition to an existing university and research building, which is extended to about 4 times its original size. Www.lasovsky.cz/juras/ <div id="javascriptwarning"><span style="white-space: pre;">JavaScript Required</span></div> juras lasovsky - portfolio drawings contact.

Prague Activators. Designing for Experience: Socio-technological Installation in Transitional Public Space. PARA-site pavillion. Undergraduate Thesis: Designing Access to Waterfront Public Spaces. Walking Alvar Aalto in Helsinki and a Socialist experience in Tallinn. /// Felipe Aldana. Templates. Ling-Li Tseng - Responsive Architecture V.01. Urbanism Portfolio. 2012_TYPES AND NATURES_GSD_2. GSD_MArch_II_Portfolio. Bernard Tschumi Architects. While a rigorous theoretical argument was developed over a period of years, theory is rarely the starting point of a project.
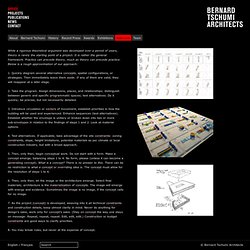
It is rather the general framework. Practice can precede theory, much as theory can precede practice. Below is a rough approximation of our approach: 1. Quickly diagram several alternative s, spatial configurations, or strategies. 2. 3. 4. 5. 6. 7. 8. Ruins of an Alternate Future (Jinhua Architecture Park) One of the great, if seldom realized, promises of architecture is its capacity to affect change.
The best architects seem to have this potential in mind constantly as they structure career-length narratives around the social impact that good design can achieve. While this is often hyperbole, and most projects are driven by functional or economic considerations, there is the occasional opportunity for artists and architects to create purely speculative work, where radical departures from established typologies suggest alternatives to the status quo. In these rare cases, novelty is embraced not for its own sake, but for its potential to generate new archetypes, to provide a glimpse into a parallel world where architecture truly has agency: where design can change society for the better.
The World Exhibitions have produced the Crystal Palace (London, 1851) and the Eiffel Tower (Paris, 1889), whose structural innovations have had such an incalculable impact on the construction industry. Portfolio. Portfolio 2007-2012 Nicky Chang Yale School of Architecture. Harvard University GSD. Wing yun portfolio (2007 - 2010) Data Driven Architecture. Architecture portfolio. Portfolio. Patrick Bedarf 2007 - 2011. Lauren Vasey_ Portfolio. Fuqua's Job Portfolio. MK - Architectural Portfolio. Systems Thinking, Lean and Kanban. Ink-liquid morphology: RE'LINKED.
Elle Gerdeman Harvard GSD Core Portfolio. AA SCHOOL OF ARCHITECTURE - Lectures Online. Thinking Spaces e-book. Watch Grand Designs online (TV Show) Sid Wichienkuer reasserts the Tu Delft School of Architecture. Winning entry at an open competition to redesign the Tu Delft School of Architecture, burnt some time ago in a tragic fire incident, the new building for Bowkunde by California based architect Sid Wichienkuer seems to reassert architecture with the latest architecture of the educational institute.
Based around a central quad at its bottom, enclosed by a library and a series of design laboratories of institute, the building employs sections and topographies as a driving force. All the floors of the structure are center around a communal space in the middle, while the other rooms spread outwards, as the structure mounts. Featuring an expandable auditorium, the Bowkunde structure is surrounded by porous facades, with a series of spaced apart horizontal pieces, which doubles as outdoor seating as well as stairs to access the building. Default.jpg (3000×2112) 24/7 Habitable Bridge for Seville, Spain.
Adopting famous Spanish traditions of street life we propose a cosmopolitan center that would create a retreat from the harsh sun of Andalucia and extend the street life to 24 hours of the day and 7 days of the week. Seville 24/7 is not only about holiday or cultural side of Seville, it is also about the everyday human interaction. People would come here to visit a children playground, library, grocery store, night club, eat tapas, meet friends, etc. Yrat Khusnutdinov & Zhang Liheng proposal would manifest the vibrancy of civic life in the city: it would be a stage that exposes the most interesting thing – life. The sinuous surfaces of the bridge create waves which would invite people to sit on them and watch passersby.
In this way we propose spaces that would encourage different behavioral patterns – watch and be watched. Fuksas. Building. Cantina Antinori. Community Fellowship. THE GROWING SCENARIO: A GENERATIVE ECOSYSTEM FOR A BIOACTIVE CITY. 3.0.PCC .Arch. Port.2012. Parkspace. Climath.