

Michelet 50 / Dellekamp Arquitectos. Architects: Dellekamp Arquitectos – Derek Dellekamp Location: Mexico City, Mexico Project Leader: Ignacio Méndez Construction Manager: Gabriela Saldaña Team: Aisha Ballesteros, Jachen Schleich, Pedro Sánchez Project year: 2010 Photographs: Sandra Pereznieto The apartment building is situated in the centre of Mexico City, in the district of Anzures, indicating the urban character of the plot.
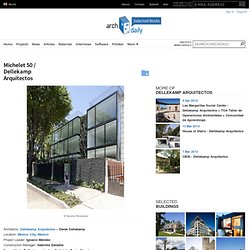
According to the requirements of the client, we designed a building which features different apartment typologies divided into three blocks, giving more square meters of facade to each side. Common areas of the apartment community are contained in a single space looking outside to three facades. The building stands way behind the street line, giving space to create green zones in an urban district. Each of them surrounds and enters into the volume to become service areas.
. * Location to be used only as a reference. Fillmore Park / David Baker + Partners Architects. Architects: David Baker + Partners Architects Location: San Francisco, United States Design Team: David Baker, Peter MacKenzie, Ian Dunn Site Area: 26,708 sqf Landscape Architects: Fletcher Studio Client: Michael Simmons Property Development Area: 44,330 sqf Year: 2012 Photographs: Bruce Damonte Fillmore Park offers 32 affordable new for sale units for first-time homebuyers who are working families or individuals earning between 70 and 100% of the area medium income.
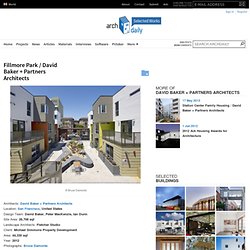
Flats and townhouses with outdoor patios ring a private landscaped courtyard, creating a quiet community just a block from the bustling Fillmore District, within walking distance to shopping, entertainment, and transportation. Units range from one to three bedrooms. The four-story complex is clad in fiber-cement boards, with one bay sheathed in copper. * Location to be used only as a reference. Prästgården / Arkitema Architects. Architects: Arkitema Architects Location: Gustavsberg, Sweden Year: 2011 Photographs: Courtesy of Arkitema The development Prästgården lies close to the centre of Gustavsberg, Sweden – an area close to Stockholm with great natural qualities – close to the archipelago and still within commuting distance of Stockholm.
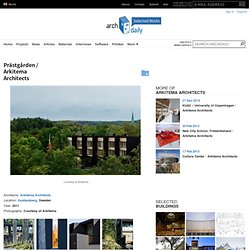
The dwellings are subdivided into four groups of two storey row houses. The Prästgården development is situated tranquilly at the top of a rocky area with views towards an undulating landscape and pine forest on all sides. A special spot for a series of special buildings that have been carefully placed in a dialogue with the landscape, and with steep slopes and their differences worked into the lay out of the development resulting in a dramatic variation of the individual houses.
Each dwelling is framed and characterized by a characteristic black frame that varies with the terrain down each row, creating small terraces and big balconies. ‘Engel & Völkers’ New Headquarters / Richard Meier & Partners. Following an international competition, Richard Meier & Partners Architects has been selected to design a new mixed-use building in Hamburg Germany.
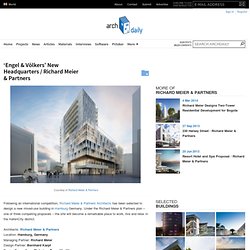
Under the Richard Meier & Partners plan – one of three competing proposals – the site will become a remarkable place to work, live and relax in the HafenCity district. Architects: Richard Meier & Partners Location: Hamburg, Germany Managing Partner: Richard Meier Design Partner: Bernhard Karpf Design Team: Anne Strüwing, Parsa Khalili Collaborators: Bori Kang, Amalia Rusconi-Clerici, Stephen Sze, Kevin Browning Year: 2013 Images: Courtesy of Richard Meier & Partners Engel & Völkers’ new headquarters in Hamburg is a building with a unique approach presented by the classic problem of transparency, organization, and form within a courtyard building typology.
Fidalga 800 Building / Reinach Mendonça Arquitetos Associados. Maiorca Residential Building / Lourenço. Architects: Paulo César Lourenço and Bruno Sarmento Location: Juiz de Fora, MG, Brazil Structural Engineering: Protec Engenharia Construction: Suport Engenharia Electrical & Sanitary Services: Primus Engenharia Site Area: 600 sqm Constructed Area: 3,300 sqm Project year: 2005-2007 Photographs: Marcio Brigatto Maiorca is a residential building designed by Lourenço | Sarmento Arquitetos in the city of Juiz de Fora, Brazil, formed by five units of proximally 260 sqm and a duplex penthouse, situated in a high class residential area of the city.
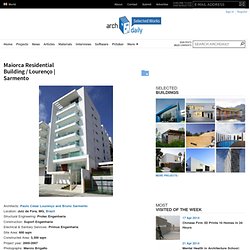
The conceptual process aimed to create an integrated unity by the articulation of the different components, understanding the building as a volume and not as independent facades. That intention leads to a composition of added regular elements, represented by the cantilevered verandas, tied up together by the large gable that begins as a pergola and ends crowing the entire complex. Six / Sebastian Mariscal Studio. Architect: Sebastian Mariscal Studio Location: La Jolla, California, USA Designer & Builder: Sebastian Mariscal Studio Design Team: Sebastian Mariscal & Jeff Svitak Structural Engineering: Omar Mobayed Project Area: 1,546 sqm Project year: 2007 Photographs: Hisao Suzuki Conceived as a series of town residences, SIX in La Jolla combines clear form with continuous indoor/outdoor spaces, elevating to the views of the Pacific Ocean.
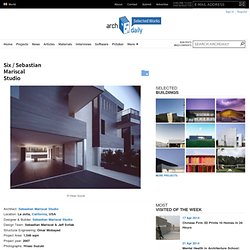
Stepping down the sloped site, the six town homes create a visual rhythm of contrasting volumes and projecting balconies, extending towards the ocean views. Front patios, defined with greenery, filter the street and lead to the main living/dining/kitchen spaces where full height sliding glass panels open the space completely to the exterior, creating a continuous outdoor experience. Floating above are the IPE wood clad boxes that house the bedrooms and screen the private decks, alternating with the light stone volumes that define circulation and service spaces.
Sustainable Town Houses / C.F.Møller Architects. C.
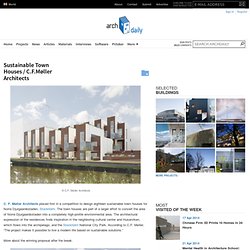
F. Møller Architects placed first in a competition to design eighteen sustainable town houses for Norra Djurgaardsstaden, Stockholm. The town houses are part of a larger effort to convert the area of Norra Djurgaardsstaden into a completely high-profile environmental area. Housing In Aveiro / RVDM. Architects: RVDM Location: Glicínias, Aveiro, Portugal Project Team: Rui Rei, Ricardo Senos, Jorge Brito, Catarina Simões, Nuno Marques Client: Well Home, Lda Contractor: VPG / CivilRia Built Area: 18,750 sqm Building Cost: 20,000,000€ Completion: 2007 Photographs: Courtesy of RVDM The project was built in the south new city extension, where big malls and new neighbourhoods are spreading around.
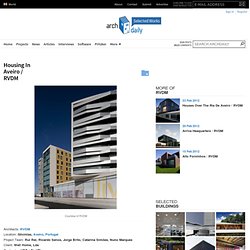
Resolve the noise impact that the vicinity of the main road, crossing the city from east to west with eight traffic lanes was the main challenge. The building consists in three housing blocks with 89 apartments, over an extended commercial block that supports them, linking two distinctive levels, one towards north and the other towards south. Danial / Reza Sayadian + Sara Kalantary. Architects: Reza Sayadian + Sara Kalantary Location: Tehran, Iran Associate Architect: Hamidreza Razmaria Year: 2012 Area: 1,344 sqm Construction: tdcoffice Structure: Mohammad Fathi Client: Nazila Ansari Photographs: Alireza Behpour Danial apartment is located in North east district of Tehran.
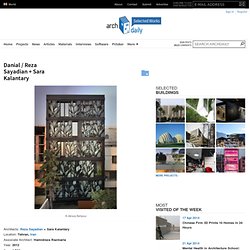
The neighborhood that Danial is constructed used to be summer houses and gardens and as Tehran expanded, the gardens were destroyed and trees where replaced by buildings. SO We decided to put back nature, being bold and remind people of lost nature. The whole exterior facade is consisting of 20 tree-like panels. Each floor’s façade is covered by 4 of the panels which complete each other two by two, all installed on two rails which can be moved manually all along the rails horizontally, providing infinite choices to the resident who can control the panels from inside. Danial is set on 320 square meter rectangular shaped land.
. * Location to be used only as a reference. 73 Apartments ZAC Seguin Rives de Seine – Lot B3B / Philippe Dubus Architectes. Architects: Philippe Dubus Architectes Location: Boulogne-Billancourt, France Area: 9,297 sqm Year: 2007 Photographs: Sergio Grazia, Michel Denancé The project is located north of the macro-lot B3, on the trapeze, the Zac Seguin Rives de Seine in Boulogne-Billancourt.
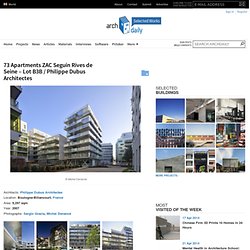
The 73 units of the operation performed for Icade Promotion housing were sold 54 units as VEFA to Foncière logements and 19 units to Immovalor. Ritz Plaza Housing Complex / Chin Architects. Architects: Chin Architects Location: Neihu District, Taipei City, Taiwan Design Team: I-Ju Chin, Hung-I Lin, Hung-Nan Chu, Mu-Chen Chan, Shen-Hung Chiang, Wei-Shian Chen, Wan-Ju Chang Building Contractor: Bionic Group Clients: Bionic Group Area: 2,278.28 sqm Year: 2010 Photographs: Jeffrey Cheng The Ritz Plaza seeks a new suggestion for up/down duplex townhouses that preserves quality of both urban spaces and private dwelling, while giving back the city a pleasant environment.
The project groups the more intimate areas of two up/down units on to the second and third floors in order to avoid unwanted disturbances from the neighbors. The ground floor is purposefully raised to redefine the urban public-private edge, and at the same time to visually connect the garden of the lower unit with the parks. The upper unit’s public areas are arranged on the fourth floor which enjoys a splendid 6 meter floor-height that invites the surrounding beautiful mountainous scenery into the building. Social Housing Apartments / VORA Arquitectura.
Architects: VORA Arquitectura Location: Ibiza, Illes Balears, Spain Design Team: Pere Buil, Toni Riba Collaborators: Eva Cotman, Ondrej Fabian, Rui Santos Structure: Bernuz-Fernàndez Arquitectes Installations: Quadrifoli Gestió Integral De Projectes Area: 3,170 sqm Year: 2011 Photographs: Adrià Goula The building is comprised of 30 Social Housing Apartments.
It forms a line along the narrow extended site, whilst adapting to the land’s slope and to the maximum volume allowed by city-planning regulations. The totality is fragmented into a loose set of independent elements which distribute the plot into three strips. The central strip, which is withdrawn in relation to the street, has flats in two linear blocs that differ in regards to dimension and height.