

Rafael Beneytez Durán, Ophelia Mantz, James Pittalugaz4z4. Al Bahar Towers Responsive Facade / Aedas. A quick glimpse at the upcoming weather for Abu Dhabi will show a week of intense sunshine, temperatures steadily above 100 degrees Fahrenheit with 0% chance of rain.
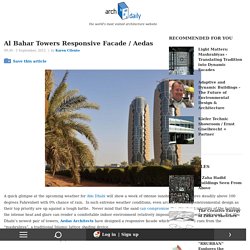
In such extreme weather conditions, even architects listing environmental design as their top priority are up against a tough battle. Never mind that the sand can compromise the structural integrity of the building, the intense heat and glare can render a comfortable indoor environment relatively impossible if not properly addressed. For Abu Dhabi’s newest pair of towers, Aedas Architects have designed a responsive facade which takes cultural cues from the “mashrabiya”, a traditional Islamic lattice shading device. More about the towers’ shading system after the break. Completed in June 2012, the 145 meter towers’ Masharabiya shading system was developed by the computational design team at Aedas.
The screen opperates as a curtain wall, sitting two meters outside the buildings’ exterior on an independent frame. 90 Years Later, Frank Lloyd Wright's Fuel Station Finally Built in Buffalo, NY. Filling up the ole’ gas tank is not a glamorous job, and usually not a task that leaves one marveling at the surrounding architecture.
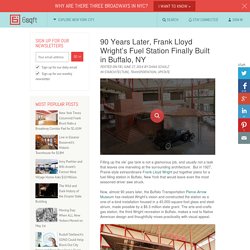
But in 1927, Prairie-style extraordinaire Frank Lloyd Wright put together plans for a fuel filling station in Buffalo, New York that would leave even the most seasoned driver awe struck. Now, almost 90 years later, the Buffalo Transportation Pierce-Arrow Museum has realized Wright’s vision and constructed the station as a one-of-a-kind installation housed in a 40,000-square-foot glass and steel atrium, made possible by a $6.3 million state grant. The arts-and-crafts gas station, the third Wright recreation in Buffalo, makes a nod to Native American design and thoughtfully mixes practicality with visual appeal. Frank Lloyd Wright was a well-known automobile lover, designing many of his projects with the car in mind. The Buffalo Filling Station is one of two gas stations he planned. [Via A|N Blog] All images courtesy of Pierce-Arrow Museum.
Planta (casa en el bosque, Jan Szpakowicz) Estimulante planta formada a partir de nueve estructuras huecas sobre las que deslizan los diferentes espacios domésticos en la Casa en el Bosque (1971, Zalesie Dolne) para el propio arquitecto polaco Jan Szpakowicz.
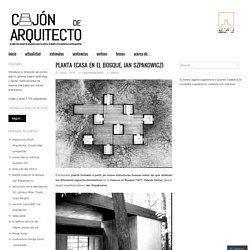
¿quieres más imagenes y comentarios? Pásate por facebook y twitter Me gusta: Me gusta Cargando... Relacionado el edificio favorito de... Elegir el edificio favorito no es fácil... hacerlo implica poner en la misma lista comparativa todas aquellas obras que por alguna u otra razón, a veces muy dispares, nos han marcado o han pasado a formar parte de nuestros referentes. Exposición “jan kaplicky’s drawings” “Jan Kaplický Drawings“ presenta obra del arquitecto checo Jan Kaplický (1937-2009) que fue un diseñador visionario con una pasión por el dibujo como medio de descubrir, describir y construir.
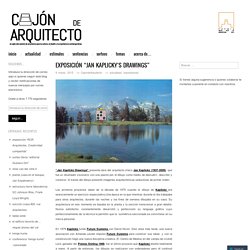
A través del dibujo presentó imágenes arquitectónicas seductoras de primer orden. Los primeros proyectos datan de la década de 1970 cuando el dibujo de Kaplický era esencialmente un ejercicio especulativo.Una época en la que mientras durante el día trabajaba para otros arquitectos, durante las noches y los fines de semana dibujaba en su casa. Su arquitectura en ese momento se basaba en la planta y la sección transversal a gran detalle. Nunca satisfecho, constantemente desarrolló y perfeccionó su lenguaje gráfico cuyo perfeccionamiento de la técnica le permitió que la isométrica seccionada se convirtiese en su marca personal. En 1979 Kaplický fundó Future Systems con David Nixon. A Model of Modernist Principles Comes to Life : Architectural Digest. 233.-TECNNE.-LE-CORBUSIER-INCONCLUSO-VILLA-CHIMANBHAI. Jean Prouvé available houses - Galerie Patrick Seguin. 27 Absolutely Stunning Underground Homes.
TECNNE │ Arquitectura, Urbanismo, Arte y Diseño. Architizer.com. Projects. Recital hall. Harpa.is. International resource for architecture and design. The House of Jean Prouvé. Pierre Chareau - La Maison de Verre. "en Detalle" La Maison de Verre (en francés Casa de vidrio) fue construida entre 1928 y 1932 en París, Francia.
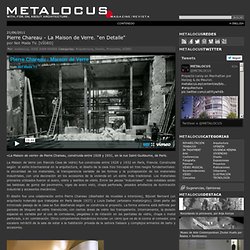
Maison Louis Carré. 2000. OFICINAS EN ZAMORA : rauldelvalle. Crescent shaped Croft House with curved roof and windows. If you are a lover of ultra modern architecture, then here's a house that will stop you dead in your tracks.
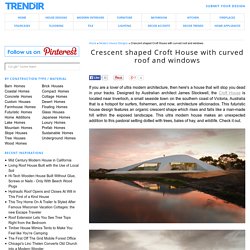
Designed by Australian architect James Stockwell, the Croft House is located near Inverloch, a small seaside town on the southern coast of Victoria, Australia that is a hotspot for surfers, fishermen, and now, architecture aficionados. This futuristic house design features an organic crescent shape which rises and falls like a man-made hill within the exposed landscape. This ultra modern house makes an unexpected addition to this pastoral setting dotted with trees, bales of hay, and wildlife. Check it out. As explained by the architects, "The design looks at the core idea of shelter in an exposed environment, and that shelter may contain all the necessary activities of domestic life in an uncompromised way but that the activities are enhanced by participating in the whole and each yields to the other to a much greater extent. Site plan:
SBA_Shutter House for a Photographer.