

DDA Architectes. Gallery of State Street Townhouse / Ben Hansen Architect - 20. Simple Living. This warm home is located in Aarhus, Denmark.
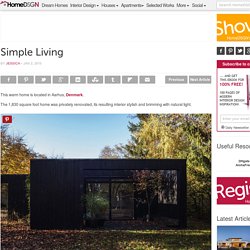
The 1,830 square foot home was privately renovated, its resulting interior stylish and brimming with natural light. Photos by: Jesper Ray. Home Adore sur Twitter : "Orcas Island Retreat by Heliotrope Architects >> Please RT #architecture #interiordesign. UVB House / Héctor Torres & Andrea Torregrosa. Architects: Héctor Torres & Andrea Torregrosa Location: Zaragoza, Zaragoza, Spain Area: 425.0 sqm Project Year: 2015 Photographs: Liven Photography From the architect.
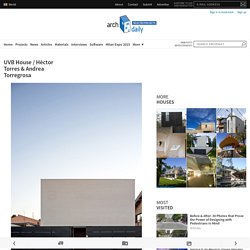
The UVB house is an enclosed volume opened to the garden, the courtyard and the sky. Its morphology is a result of the adaptation to its surroundings, sunlight orientation and the desired lifestyle of its future inhabitants. Located in a neighborhood were houses were too packed to enjoy privacy, the strategy was to maximize the façade’s closure in the adjacent areas to the neighbors while opening the house to the south and the open views.
Great British Buildings: Pear Tree House, London. An exclusive architect-led, behind the scenes talk and tour of this RIBA London Award winning family home by Edgley Design.
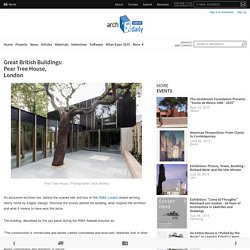
Discover the stories behind the building, what inspired the architect and what it means to have won this prize. The building, described by the jury panel during the RIBA Awards process as: "The construction is immaculate and details careful considered and executed. Materials that in other hands could feel opulent are balanced with everyday finishes to achieve an unprecious interior: a deeply innovative and well-crafted composition that is spatially and materially rich, and yet feels wholly comfortable and domestic in nature. " ArchDaily sur Twitter : "See the full project at. B+B House / Studio MK27. Architects: Studio MK27, Galeria Arquitetos Location: State of São Paulo, Brazil Architect In Charge: Marcio Kogan, Fernanda Neiva Co Architect : Renata Furlanetto Interior Design: Diana Radomysler Project Team : Julia Pinheiro Ribeiro Area: 683.0 sqm Year: 2014 Photographs: Fernando Guerra | FG+SG Studio Team : Beatriz Meyer, Carolina Castroviejo, Eduardo Chalabi, Eduardo Glycerio, Gabriel Kogan, Lair Reis, Maria Cristina Motta, Mariana Simas, Oswaldo Pessano, Samanta Cafardo, Suzana Glogowski Landscape Designer : Renata Tilli Structure Engineer : Benedicts Engenharia Eng.
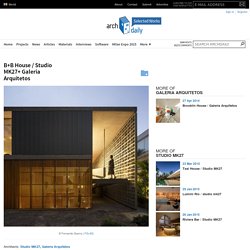
Eduardo Duprat Construction Manager : Sergio Costa Consult Eng. Sérgio Costa Contractor : Fairbanks, Pilnik Site Area: 605 sqm Project Date: march . 2010 From the architect. Pam sur Twitter : "@Architectes_org hommage en postant une photo d'une de ses réalisations #Jourda. Ici à #Lyon 8e... Garrison Treehouse / Sharon Davis Design. Architects: Sharon Davis Design Location: Garrison, NY 10524, USA Area: 350.0 ft2 Year: 2013 Photographs: Elizabeth Felicella From the architect.
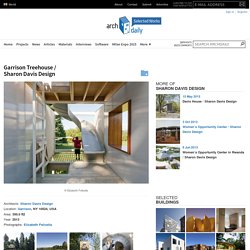
A hilltop meadow on an old Garrison farmstead is the site for this roughly 350 square foot multipurpose play space, called a ‘treehouse’ for its elevated position adjacent to a stand of trees. Occupiable on two levels—main floor, and crow’s nest—the treehouse consists of an inhabitable polycarbonate interior bounded by an exterior band of reclaimed white cedar siding, open to the sky. Entry to the structure is via a custom climbing net and a trap door. A ladder leads up through a second trap door to the crow’s nest above, which hosts a mahogany writing desk with views toward the meadow and apple orchard.
Le Bois Facile sur Twitter : "Belle conception pour ce jolie couloir, on s'inspire ! #bois #maison #couloir #architecture... Library House / Shinichi Ogawa & Associates. Architects: Shinichi Ogawa & Associates Location: Tochigi, Japan Total Floor Space: 155.71 sqm Site Area: 315.51 sqm Area: 163.93 sqm Project Year: 2012 Photographs: Courtesy of Shinichi Ogawa & Associates From the architect.
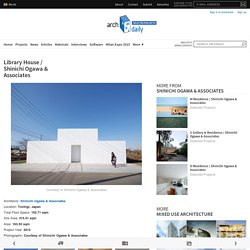
The white house of one-story is located in a calm residential area.