

URBZ, un groupe d'urbanistes, l'intention de réaménager les bidonvilles de Mumbai, sans les raser - vie et le style. Sixty per cent of Mumbai’s population lives in slums,” says Rahul Srivastava, co-founder, URBZ.
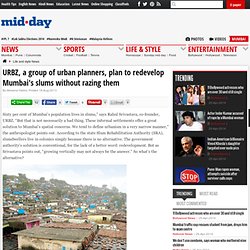
“But that is not necessarily a bad thing. These informal settlements offer a great solution to Mumbai’s spatial concerns. We tend to define urbanism in a very narrow manner,” the anthropologist points out. According to the state Slum Rehabilitation Authority (SRA), slumdwellers live in colonies simply because there is no alternative. The government authority’s solution is conventional, for the lack of a better word: redevelopment. An aerial view of Utkarsh Nagar at Bhandup that has expanded rapidly in the past decade as many families from the Konkan coast have made it their home. Www.areneidf.org/medias/publications/bati_vernaculaire_developpement_urbain_durable.pdf. Urbanism. Course name: User Generated Cities Location: Mumbai, Bengaluru,Dharavi (Mumbai) URBZ evolved a programme that included a series of different activities on the theme ‘User Generated Cities’.
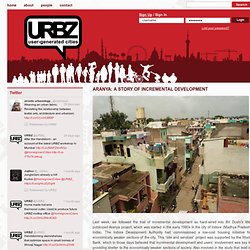
Between 7 January 2009 – 27 February 2009, URBZ worked with four graduate students from the Srishti School of Design’s CEMA Programme (Centre for Experimental Media Arts) starting with a stint of fieldwork in Mumbai, wherein they worked closely with the Columbia – JJ Studio in Dharavi, on our Heaps Decent project with Paul Devro and Bappi Lahiri and then on the URBZ system itself, besides spending a good amount of time on readings and discussions about ‘user generated cities’, how to recognize and nurture them. Stratégie de logement incrémentale par Filipe Balestra et Sara Göransson.
Architects Filipe Balestra and Sara Göransson have developed a strategy to develop informal slums into permanent urban districts through a process of gradual improvement to existing dwellings instead of demolition and rebuilding.
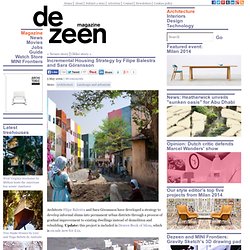
Update: this project is included in Dezeen Book of Ideas, which is on sale now for £12. Developed in Bombay, India, the Incremental Housing Strategy is intended to allow districts to improve organically without uprooting communities. A pilot project will be implemented in Pune, India but the architects believe the strategy could be appropriate in any country with similar urban conditions. The architects have developed three house typologies (below) consisting of simple frames that allow for later expansion. "After creating works for Rem Koolhaas at OMA/ AMO, Neutelings Riedijk, NL architects, and Thomas Sandell, I found it essential to search for the opposite experience: to work for the ones who cannot pay," says Balestra.
Above: Life inside a kaccha house I. Vernacular and craft-based design. There are a number of younger architects addressing issues of sustainable living and construction through combining vernacular techniques with contemporary design technologies.
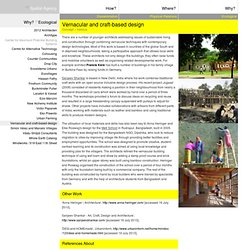
Most of this work is based in countries of the global South and in deprived neighbourhoods, taking a participative approach that utilises local skills and knowhow. Documenter une maison vernaculaire. There are so many ways in which one can document a vernacular house.
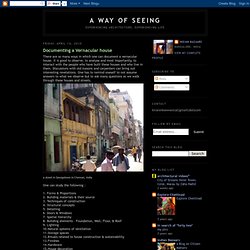
It is good to observe, to analyse and most importantly, to interact with the people who have built these houses and who live in them. Discussions with old masons and carpenters can bring out interesting revelations. One has to remind oneself to not assume answers to what we observe but to ask many questions as we walk through these houses and streets. Urban landscapes - neal oshima. Manila 01 - Start of morning commute, Magallanes Interchange, Makati City.
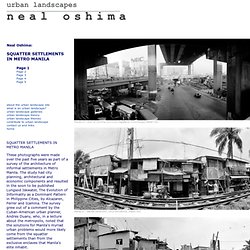
Manila 02 - Bankal settlement, since demolished, Makati City. Manila 03 - Philippine National Railroad Compound, Metro Manila. Next page These photographs were made over the past five years as part of a survey of the architecture of informal settlements in Metro Manila. Wp-content/uploads/2014/01/OS-House-Learning-Case.pdf. Open Source Maison - Enviu. Open Source House By providing sustainable and affordable housing designs, Enviu wants to improve the overall quality of life in urban areas of emerging countries.
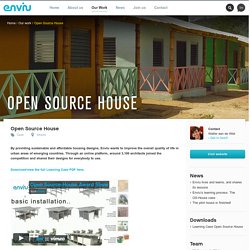
Through an online platform, around 3,100 architects joined the competition and shared their designs for everybody to use. Download/view the full Learning Case PDF here. Challenge More than a billion people in the world live in slums and that number is growing rapidly. Solution. Architectes de la Communauté pour le logement et l'environnement.
Villes générées par l'utilisateur. Slum, the Vernacular Architecture of Swelling Cities. The other way aroundThe slum phenomenon is so widespread that we may speak of a trend in architecture.
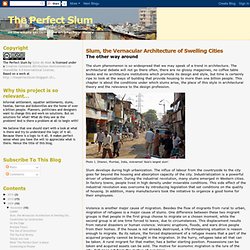
The architectural debate will not go there often, there are no glossy magazines, no coffee table books and no architecture institutions which promote its design and style, but time is certainly ripe to look at the ways of building that provide housing to more than one billion people. This chapter is about the conditions under which slums arise, the place of this style in architectural theory and the relevance to the design profession.
Photo 1. Dharavi, Mumbai, India, nicknamed 'Asia’s largest slum'. Slum develops during high urbanization. Violence is another major cause of migration. Www.international.icomos.org/centre_documentation/Archi-Vernaculaire_march_2011.pdf. Etudier le rôle de l’architecture vernaculaire pour un développement urbain durable. Contexte La ville de Shibam (Yémen) La notion d’architecture vernaculaire fait référence, depuis les années 1980, à une architecture conçue en harmonie avec son environnement, en rapport avec l’aire géographique qui lui est propre, son terroir et ses habitants.
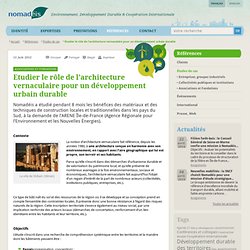
Parce qu’elle s’inscrit dans des démarches d’urbanisme durable et de valorisation du patrimoine local, et qu’elle présente de nombreux avantages à la fois environnementaux, sociaux et économiques, l’architecture vernaculaire fait aujourd’hui l’objet d’un regain d’intérêt de la part de nombreux acteurs (collectivités, institutions publiques, entreprises, etc.). Ce type de bâti naît du sol et des ressources de la région où il se développe et sa conception prend en compte l’ensemble des contraintes locales.
Il présente donc une bonne résistance à l’égard des risques naturels de la région. Objectifs L’étude s’inscrit dans une recherche de compréhension systémique entre les territoires et la manière dont les bâtiments peuvent être :