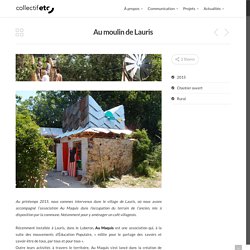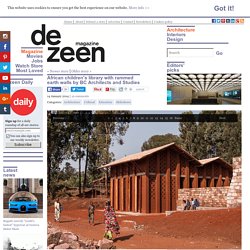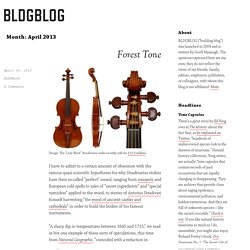

Collectif Etc, support d'expérimentations urbaines. Au printemps 2015, nous sommes intervenus dans le village de Lauris, où nous avons accompagné l’association Au Maquis dans l’occupation du terrain de l’ancien, mis à disposition par la commune.

Notamment pour y aménager un café villageois. Récemment installée à Lauris, dans le Luberon, Au Maquis est une association qui, à la suite des mouvements d’Éducation Populaire, « milite pour le partage des savoirs et savoir-être de tous, par tous et pour tous ». Outre leurs activités à travers le territoire, Au Maquis s’est lancé dans la création de jardins pédagogiques et d’un café populaire au pied du village de Lauris (84). Soutenu par l’équipe citoyenne récemment élue aux dernières municipales, le projet prend place sur un terrain agricole de 3000m² à l’entrée du village et autour de l’ancien moulin qui le surplombe de quelques mètres.
Les deux actions de mise en place de jardins et d’ouverture d’un café citoyen, sont menées conjointement l’une de l’autre. Vertical cladding with slate roof - lots of wood, small vertical windows. Children's library in Africa with rammed earth walls by BC Architects and Studies. This children's library with rammed earth walls in Burundi, Africa, was built by Belgian studio BC Architects and Studies and members of the local community, according to an open-source design template (+ slideshow).

The Library of Muyinga is the first building of a project to build a new school for deaf children, using local materials and construction techniques, and referencing indigenous building typologies. BC Architects and Studies developed the design from a five-year-old template listed on the OpenStructures network. They adapted it to suit the needs of the programme, adding a large sheltered corridor that is typical of traditional Burundian housing. "Life happens mostly in this hallway porch: encounters, resting, conversation, waiting," explained the architects. "It is a truly social space, constitutive for community relations. " Rammed earth blocks form the richly coloured walls and were produced using a pair of vintage compressor machines. April 2013 – BLDGBLOG. Photo courtesy Scott McGuire.

(This interview originally published on Venue). Several years ago, while I was still on the editorial staff at Dwell magazine, I took a daytrip down to the head office of The North Face to visit their equipment design team and learn more about the architecture of tents. “As a form of minor architecture,” the resulting short article explained, “tents are strangely overlooked. They are portable, temporary, and designed to withstand even the most extreme conditions, but they are usually viewed as simple sporting goods.
They are something between a large backpack and outdoor lifestyle gear—certainly not small buildings. Amongst the group of people I spoke with that day was outdoor equipment strategist Scott McGuire, an intense, articulate, and highly focused advocate for all things outdoors. Scott McGuire talks to Venue in Lee Vining, California; Mono Lake can be seen in the background. Scott McGuire: The first thing is always the user. “Mt. “Ascension of Mt. Redirect Notice. Centro de artes THREAD en Senegal por Toshiko Mori Arquitecta. Architecture is a wake-up call. By Diébédo Francis Kéré. Brick and wicker education centre in Rwanda by Dominikus Stark.
Red brick buildings wrap around an elevated piazza at this education centre in Rwanda by German office Dominikus Stark Architekten (+ slideshow). Dominikus Stark Architekten used over half a million handmade clay bricks to build the walls, floors and columns of the Education Centre Nyanza, which is located on a road between the towns of Kigali and Butare. The original brief called for a sheltered forecourt to extend a small existing building.
The programme later expanded to encompass various educational projects, forming a self-contained complex where teaching rooms are clustered around a courtyard. Comparing the design to local agrarian architecture, Dominikus Stark explained: "The complex, in analogy to local building tradition, is set like a boulder in the landscape. " There are no openings in the outer walls of the complex, as all windows face inwards towards the central piazza. Photography is by Florian Holzherr. Here's a project description from Dominikus Stark Architekten: Children's library in Africa with rammed earth walls by BC Architects and Studies. Brick and wicker education centre in Rwanda by Dominikus Stark. Brick and wicker education centre in Rwanda by Dominikus Stark.