

Poing House by Luxhaus. Inspiring Home by Mokkotsu. Casa-invisibile. Modern home in Brazil dazzles with concrete block facade - Curbed. This gorgeous home is Brazilian-modern to the max, from the elegant pilotis supporting the main rectangular volume to furniture by greats like Sergio Rodrigues—hailed as the father of Brazilian furniture design.
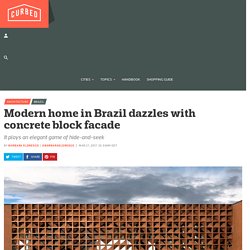
But the defining feature of Casa Clara is its facade made of cobogo, perforated concrete blocks that originated in Brazilian architecture in the 1930s. Here, the architects at Brazilian firm 1:1 Arquitetura:Design updated the cobogo concept with a simple geometric block design in an earthy red hue. By placing the blocks in different orientations, the designers created a unique asymmetrical latticework shading the home’s interior and offering some privacy to its occupants, a family of four. MIMA Mass — MIMA Housing. 30 Beautiful Modern Prefab Homes. Prefab homes have changed dramatically since the ones Sears used to sell through their catalog.
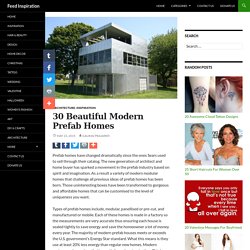
The new generation of architect and home buyer has sparked a movement in the prefab industry based on spirit and imagination. As a result a variety of modern modular homes that challenge all previous ideas of prefab homes has been born. Those uninteresting boxes have been transformed to gorgeous and affordable homes that can be customised to the level of uniqueness you want. Types of prefab homes include, modular, panellised or pre-cut, and manufactured or mobile. Glorious, Modern Brazilian Home Ready for Summer Parties - Curbed.
Many times we've seen concrete, wood, and glass combine into striking homes with incredible indoor-outdoor experiences.
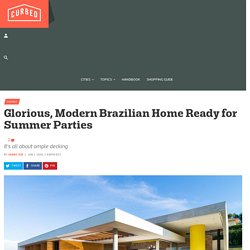
But it's not everyday the finished product is as dramatic as this new retreat in Itupeva, a city in the Brazilian state of São Paulo. The over 10,000-square-foot spread, designed by Brazilian firm Gustavo Arbex Architects, comprises a rather private bedroom wing with five suites in a row and a dramatically exposed living and entertaining area defined by large spans and narrow beams. It's this part of the house that opens up to a spacious veranda, which overlooks the pool and large triangular pool deck. The pool deck comes with its own smaller triangular soaking tub. Byron Bay House - Archiblox. Avalon Beach - Archiblox. MAPA. LA TOPOGRAFÍA COMO OPORTUNIDADUn proyecto en función de la topografía.
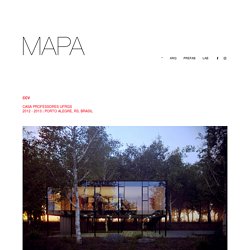
El programa principal se eleva del suelo, protegiéndose de la humedad de la región. Bajo el programa principal, en contacto directo con el medio natural, el área de ocio: protegida, cubierta y sombreada permite un disfrute de otro orden. MAPA. Plan the LV 12.16.11 spread. Plan the LV 12.16.11 spread. Plan the LV 12.16.11 spread. Detailed Floorplans – 2 Floors Archives - Stillwater Dwellings. Tropical house design plans - House plans. Pavonetti Architecture Modern Barn Home. The Garden Street Residence is the latest eco-friendly dwelling designed by Texan firm Pavonetti Architecture.
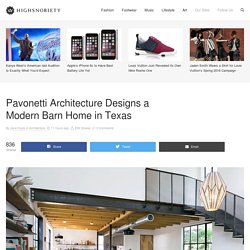
Taking inspiration from barn and stable structures akin to those in the area, the two-story Austin abode adopts an airy yet industrial feel. The contemporary structure features exposed wood, steel framing and bare concrete floors, while the large, narrow steel-frame windows offset its hand-wrought finish. Stepping inside, a brightness emanates throughout as each room is accompanied by light wooden finishes not dissimilar to that of the exterior. With its collection of eclectic furnishings and ambient lighting the home takes on a quirky yet comfortable atmosphere. A Remote Residence In A Brazilian Forest By Atelier Marko Brajovic. The architects behind Brazil-based studio Atelier Marko Brajovic created a holiday house located in the dense Brazilian Atlantic Forest.
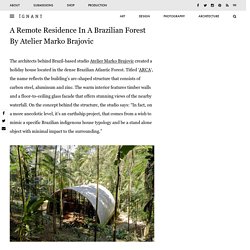
Titled ‘ARCA‘, the name reflects the building’s arc-shaped structure that consists of carbon steel, aluminum and zinc. The warm interior features timber walls and a floor-to-ceiling glass facade that offers stunning views of the nearby waterfall. On the concept behind the structure, the studio says: “In fact, on a more anecdotic level, it’s an earthship project, that comes from a wish to mimic a specific Brazilian indigenous house typology and be a stand alone object with minimal impact to the surrounding.”
Elora Hardy: Magical houses, made of bamboo. Humidité de la maison à ossature de bois (MOB) L’humidité, ennemi n°1 de la maison ossature bois Ce n’est pas parce que le bois est un matériau naturel qu’il a les propriétés pour absorber ou évacuer les 12 litres de vapeur d’eau que produisent en moyenne une famille de 4 personnes quotidiennement !
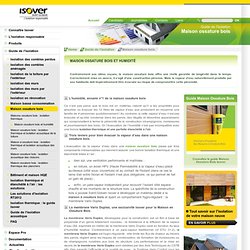
Au contraire, si cette vapeur d’eau n’est pas évacuée et qu’elle condense dans les parois, des dégâts et désordres apparaissent, qui compromettent à terme la pérennité de la construction (champignons, moisissures et pourrissement des bois). L'humidité et les bâtiments à ossature de bois. Villa en zone tropicale (Réunion) Sepalumic Projet. Des maisons écologiques et originales. Dans la thématique des maisons, des énergies renouvelables et des panneaux solaires photovoltaïques, sachez qu’il existe des façons originales de mettre en avant votre maison écologique.
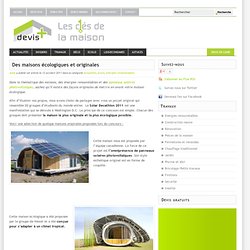
Afin d’illustrer nos propos, nous avons choisi de partager avec vous un projet original qui rassemble 20 groupes d’étudiants du monde entier. Le Solar Decathlon 2011 est une manifestation qui se déroule à Washington D.C. Le principe de ce concours est simple. Prototype Maison Global Green. Global Green's Holy Cross Project is a place to call home. When Laney and Shannon French first saw the inside of a Global Green house, they had not even considered homeownership.
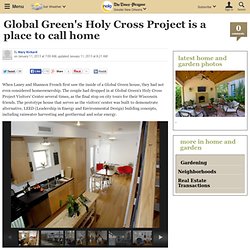
The couple had dropped in at Global Green's Holy Cross Project Visitors' Center several times, as the final stop on city tours for their Wisconsin friends. The prototype house that serves as the visitors' center was built to demonstrate alternative, LEED (Leadership in Energy and Environmental Design) building concepts, including rainwater harvesting and geothermal and solar energy. Located next to the Mississippi River, Global Green's experimental community made a glorious finale to the couple's personalized tours. "You can get out and stretch your legs and admire the river," Shannon French said. Wolfgang Kessling: How to air-condition outdoor spaces.