

Uk.pinterest. Sky Images · Pexels · Free Stock Photos. Free: 12 Common Construction Details Fully Modeled in SketchUp. Great architecture is nothing without carefully considered details, and no one understands this better than the architects and engineers of the International Masonry Institute (IMI). Lake Villa. Newtonian mechanics - The best way in which a man can pull a train - Physics Stack Exchange.
Short answer: There is no way that is better in absolute: 2) if a man can pull more than his own weight the best position is that in picture 2.
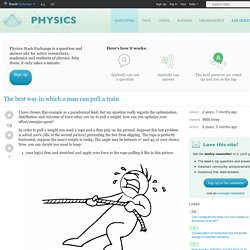
In this position one cannot exploit gravity, but almost all is pull is transmitted to the train. He is probably exerting a force of 1500N, he is not wasting energy on the ground, but we must remember that his muscles are burning calories enough to produce 6000/7500N, wasting anyway 70% of the energy The man in picture 2 knows his business or has been well-counselled: pulling with his teeth is probably a gimmick to 'hit the headlines', but maybe not only that: he is using his legs (which are much stronger than arms), is pushing at almost 0° degrees with the ground avoiding torques, is propping against a sleeper avoiding kinetic friction with the ground, is propping the cable to his teeth avoid kinetic friction with a rope.
This is certainly second best to perfection. Bodies, Design & Politics. It now became an habit on the Funambulist to follow one of the (too) rare fair and interesting idea competition organized by the Zagreb Society of Architects and curated by Eva Franch: Think Space.
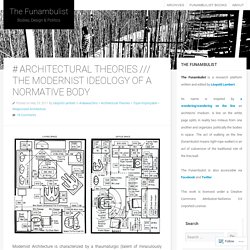
The first competition was entitled Urban Border with a topic proposed by Shohei Shigematsu and I got to publish the winners’ project Demotown designed beautifully by Jesse Honsa & Gregory Mahoney. The second competition, Geopolitical Borders (see previous article) was proposed by Teddy Cruz and the winners are now visible by following this link.
# PHILOSOPHY /// ARCHITECTURES OF JOY. A spinozist reading of Parent/Virilio and Arakawa/Gins’ architecture - THE FUNAMBULIST MAGAZINE. Site of Reversible Destiny – Yoro Park by Arakawa & Madeline Gins ARCHITECTURES OF JOY.A spinozist reading of Parent/Virilio and Arakawa/Gins’ architecture By Léopold Lambert (December 2010) In the middle of the XVIIth century, Baruch Spinoza revolutionized theology by proposing a tremendous change in the definition of God.
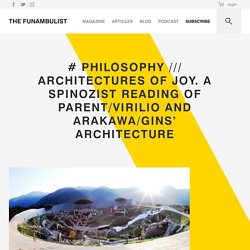
From the classic transcendental vision of a God creator, he introduced an immanent vision of God creature. Some architects might stop their reading of Spinoza’s Ethics here and consider the whole theory as an external element from their practice. # GREAT SPECULATIONS /// The Oblique Function by Claude Parent and Paul Virilio - THE FUNAMBULIST MAGAZINE. Sometimes I like to revisit the classics !
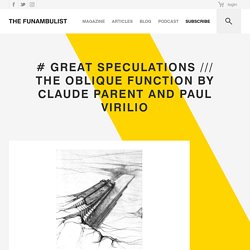
The Oblique Function was first developed in the 60’s by Architecture Principe (Claude Parent & Paul Virilio) and since then is still the main element of Parent’s architecture (see previous article). The idea was to tilt the ground in order to revolutionize the old paradigm of the vertical wall. In fact, being inclined, the wall becomes experiencable and so are the cities imagined by the two French architects. The oblique is fundamentally interested in how a body physically experience a space. From Bauhaus to Beinhaus. Dwell - SHAK Cottages Collection of 26 Photos by Martin Delisle. Research Methods in Biomechanics - D. Gordon E. Robertson. Intro khp615. Matlock and Matlock Bath Images: Smedley's Hydropathic Establishment Matlock, Brochure, about 1925.
P.1 : Title page (shown above) p.2 : View of Hydro and Grounds p.3 : Foreword p.4 : Dining Room p.5 : Tariff p.6 : Empire Room p.7 : Table d'Hôte Meals and other services p.8 : Drawing Room p.9 : History of Establishment with Image of Bowling Green and Lower Walk p.10 : Lounge Corridor p.11 : History of Establishment Continued, plus Image of Putting "Bemroses' Guide"[3]. p.12 : Winter Gardens p.13 : Amusements p.14 : Amusements Continued - Tennis Courts and Bowling Green p.15 : Amusements Continued - Billiard Room and Bowling Green pp.16-17 [double page] : View of the Private Grounds, Terraces and South Front Click here to view the full sized image, which will open in a new window p.18 : Smedley's as a Health Resort by the late W.
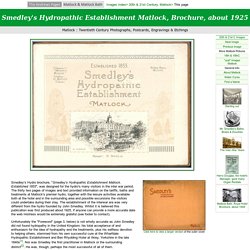
P.19 : Smedley's as a Health Resort, Continued, showing Reading Room and Drawing Room p.20 : Smedley's as a Health Resort, Continued, Images of Hard Tennis Court plus View on Farm p.21 : Medical Department - Physicians : G.C.R. Leg Mechanism Designs. Claude parent architectural and graphic work. The poster of the exhibition shows ‘villa bloc’ or ‘andré bloc house’ in cap d’antibes. it was planned in 1959 and built in 1961 by claude parent for andré bloc who is a french painter, sculptor, architect and founder of the ‘architecture d’aujourd’hui’ magazine. image © dominique delaunay courtesy cité de l’architecture et du patrimoine, archives d’architecture du XXe siècle claude parent, l’œuvre construite, l’œuvre graphique exhibition at ‘la cité de l’architecture’ in paris january 20 – may 02, 2010 exhibition design by jean nouvel the cité de l’architecture & du patrimoine in paris dedicates a large-scale retrospective to the french modernist architect claude parent. the exhibition uncovers both built and paper architecture, from private houses to churches, schools and commercial space designs. it is also featuring numerous drawings, sketches and architectural models of 92 projects completed between 1960 and 2009.
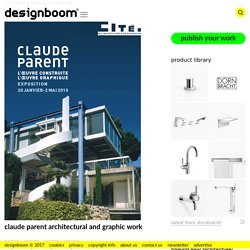
Emerald Art Glass House. The Emerald Art Glass House is a site-sensitive, cantilevered home for the owners of a glass company.
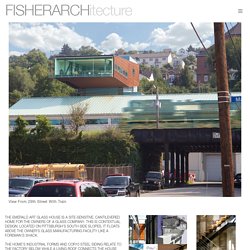
This is contextual design: Located on Pittsburgh’s South Side slopes, it floats above the owner’s glass manufacturing facility like a foreman’s shack. The home’s industrial forms and Cor10 steel siding relate to the factory below while a living roof connects the house visually to the verdant slopes beyond. In a building this public, it’s possible to make larger references: Pittsburgh’s neighborhoods are cut off from one another both geographically and culturally. The new horizontally massed house and the US Steel tower, Pittsburgh’s tallest building, are Cor-10 steel peers. Together, they establish a small but meaningful new dialogue between the residential slopes and the commercial city center.
An Architect’s Perspective: The Art of Drawing Homes. Brick & Wonder is a curated platform of the highest-quality homes for sale worldwide.
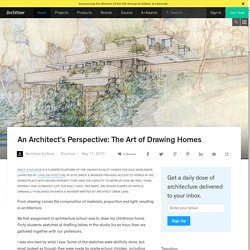
Launched by Lang Architecture in 2016, Brick & Wonder provides access to homes in the marketplace with design integrity that have the capacity to improve how we feel, think, interact and ultimately live our daily lives. This week, Architizer shares an article originally published on Brick & Wonder written by architect Drew Lang. From drawing comes the composition of materials, proportion and light, resulting in architecture. My first assignment in architecture school was to draw my childhood home. Thermal Baths "Termas de Tiberio" Bohlin Cywinski Jackson. Bear Stand Gooderham, Ontario G100 Companies New York, New York Presidio Visitor Center San Francisco, CA Blue Bottle, South Park San Francisco, California High Meadow at Fallingwater Mill Run, Pennsylvania Island Outpost Georgian Bay, Ontario, Canada Siebel Center for Design Champaign, IL Los Altos Residence Los Altos, California Wine Country Farmhouse Calistoga, California Manetti Shrem Museum of Art Davis, California University of Pennsylvania, New College House Philadelphia, Pennsylvania Apple Store, Williamsburg Brooklyn, New York Vashon Library Vashon Island, Washington Skylark Vesuvius, Virginia Expedia, Inc.
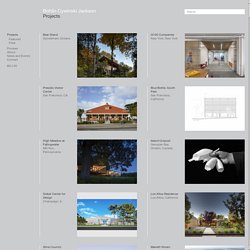
Seattle Campus Seattle, Washington Ae'o Tower Honolulu, Hawaii Square, Inc. Cantilever House Combines Commercial Steel and Residential Style Cantilever house – Inhabitat - Green Design, Innovation, Architecture, Green Building. “Re-Constructivist Architecture” Exhibition Explores the Lost Art of Architectural Language. “Re-Constructivist Architecture” Exhibition Explores the Lost Art of Architectural Language “Re-Constructivist Architecture,” an exhibition now on show at the Ierimonti Gallery in New York, features the work of thirteen emerging architecture firms alongside the work of Coop Himmelb(l)au, Peter Eisenman and Bernard Tschumi.
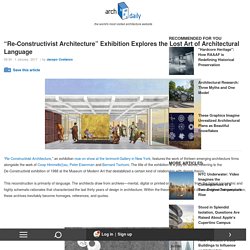
The title of the exhibition is a play on words, referring to the De-Constructivist exhibition of 1988 at the Museum of Modern Art that destabilized a certain kind of relationship with design theory. This reconstruction is primarily of language. N e o – c o n s t r u c t i v i s t ® | n e o – c o n s t r u c t i v i s t ®» visual logging : n-cstv: archive: Tags: Pinterest: instagram: twitter: Ask + 10 notes (via Angled walls and openings break up mass of concrete office building by Vtria Architects) (Source: dezeen.com) + 88 notes (via Loft M. on Architizer)