

Sunyata Hotel in Dali Old Town / Zhaoyang Architects. Floating Hut / Tomohiro Hata Architect and Associates. Floating Hut / Tomohiro Hata Architect and Associates Architects Location Category Lead Architect Tomohiro Hata Area 78.43 m2 Project Year 2016 Photographs Text description provided by the architects. The construction takes place in a residential zone developed 30 years ago during the bubble period. Although this region used to be an idyllic countryside, following its development by a single developer to residential area as a city block, a rational subdivision into isolated houses surrounded by fences and distant from each other, have been applied to the zone.
Additionally, as a result of a house builders' famous 80's and 90's marketing strategy in Japan using the symbol words “My Home” to reply to the increasing housing demand following the economical growth during the same period , these houses were provided a pitched roof. MilK decoration. De loin, « Refugi dil fieu » ressemble à un chalet traditionnel.
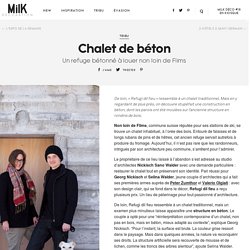
Mais en y regardant de plus près, on découvre stupéfait une construction en béton, dont les parois ont été moulées sur l’ancienne structure en rondins de bois. Non loin de Flims, commune suisse réputée pour ses stations de ski, se trouve un chalet inhabituel, à l’orée des bois. Entouré de falaises et de longs rubans de pins et de hêtres, cet ancien refuge servait autrefois à produire du fromage.
Aujourd’hui, il n’est pas rare que les randonneurs, intrigués par son architecture peu commune, s’arrêtent pour l’admirer. Max Dudler Architekt, Stefan Müller · Twin Projects for Bielefeld. Frankfurt, Germany. Johannisberg park info point The city of Bielefeld is bisected by forested hills, the Teutoburg Forest.
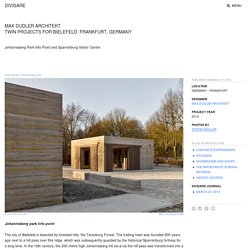
The trading town was founded 800 years ago next to a hill pass over this ridge, which was subsequently guarded by the historical Sparrenburg fortress for a long time. In the 19th century, the 200 metre high Johannisberg hill vis-à-vis the hill pass was transformed into a park as a destination for pleasure trips. The project planned by Max Dudler – consisting of a visitor centre for the Sparrenburg fortress and an info point for the Johannisberg park – uses the two distinct twin buildings to form a relationship between the cultural monument and the landscape monument.
The design of the Johannisberg info point is similar to the intervention at the Sparrenburg gatehouse in terms of shape, dimensions and material. To emphasise the impression of an ensemble, both buildings were constructed out of compressed concrete. House in Brissago / Wespi de Meuron Romeo architects. House in Brissago / Wespi de Meuron Romeo architects Architects Location 6614 Brissago, Switzerland Area 387.0 sqm Project Year 2013 Photographs Construction Supervision Roberto La Rocca Architekt, 6648 Minusio Engineer Pedrazzini Guidotti Sagl, 6900 Lugano Building Physics IFEC Consulenze SA, 6802 Rivera Master Builder Verzeroli Elia e Figli SA, 6622 Ronco s.
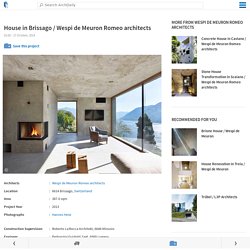
A. Carpenter Steiner Schreinerei GmbH, 8586 Riedt-Erlen Windows Lurati & Frei SA, 6612 Ascona From the architect. House in Duhanino / Alexey Rozenberg. Architects: Alexey Rozenberg Location: Moscow, Russia Participating Architect: Peter Kostelov Project Year: 2014 Photographs: Konstantin Dubovets From the architect.
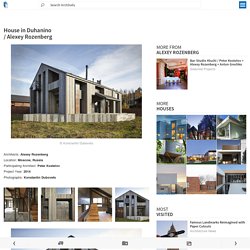
The traditional in this region approach of building using lumber lays at the core of this house construction. However, the thickness of the walls of such buildings does not meet modern requirements for insulation, therefore it was necessary to insulate the walls on the outside which prompted a complex malleable design of the facades.
The facades are composed of two layers – recessed and metal trimmed, and exterior - trimmed with boards. It looks like a large wooden structure was fitted over a smaller metal one. NOIE - Cooperative House / YUUA Architects & Associates. Architects: YUUA Architects & Associates Location: Tokyo, Japan Architect In Charge: Madoka Aihara & Tomokazu Shimizu Interior Designers: YUUA Architects and Associates(NOIE K), SOL style(NOIE A) Area: 796.0 sqm Project Year: 2012 Photographs: SOBAJIMA Toshihiro Producer: Archinet Structural Engineer: Hirotsugu Tsuboi Structural Engineers RGB Structure Facility Engineer: Kitamura Machinery Engineering Plants Designer: SOLSO Constructor: Watanabe Kensetsu From the architect.
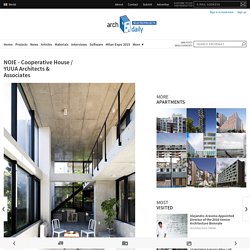
NOIE -cooperative house- is a Tokyo Cooperative house with eleven dwelling units which color the townscape individually. Designing the relationship of collectivity and individuality. A cooperative house with eleven dwelling units located in the suburb of western Tokyo. One Column House / NE-AR. Architects: NE-AR Location: Río Negro Province, Argentina Area: 480.0 sqm Project Year: 2014 Photographs: Mike Mercau Project Team: Luis Etchegorry, Lars Nixdorff Collaborator: Marina Rodriguez Executive Architect: Sebastián Costanzi Structural Engineer: Martin Saiz; Urbana Saiquen Construction: Sajoux Constructora Visualizations: 3D Notos From the architect.
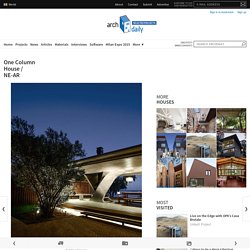
NE-AR has completed an extension and refurbishment for an existing summer house on the shores of a Patagonian lake in the South of Argentina: the One Column House. The existing summer house was lacking of optimum spatial and functional distribution conditions that could fulfil the needs and the ways that the house was used and experienced: the house was sitting far away from the lake shore neglecting the most privileged views towards the lake and its landscape, while at the same time both neighbour houses at the sides block the vistas towards the lake since their footprints were settled closer to the lake shore. Garden House Refugium Laboratorium Klausur / Hertl Architekten. Architects: Hertl Architekten Location: Haratzmüllerstraße 41, 4400 Steyr, Austria Collaborators: Hans Sikora, Hinterndorfer Bau GesmbH Area: 790.0 sqm Project Year: 2014 Photographs: Walter Ebenhofer From the architect.
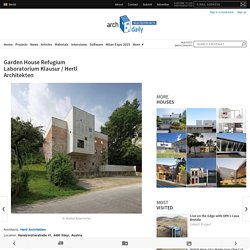
Where in the past a small square marked the medieval gateway to the old town district of Ennsdorf, the garden house stands today. Arisen from an old farmhouse which was entirely ruinous it shapes the counterpart of the historical tollhouse. The traces of the past have slightly vanished, the wayside shrine, that once stood impressive in front of the tollhouse's gable wall, has been moved to the right. House in the Mountains / Wolff Architects. Architects: Wolff Architects Location: Cederberg, West Coast DC, South Africa Architect In Charge: Heinrich Wolff Project Year: 2013 Photographs: James Puttick , Courtesy of Heinrich Wolff Project Team: Temba Jauch, Ant Vervoort, Radinka van der Walt, Maria Wolff, Bayo Windapo Structural Engineers: De Villiers & Hulme Contractor: Africa Formworks From the architect.
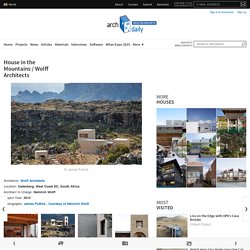
The site for this house is on a farm deep in the Cederberg mountains in South Africa, a landscape dense with biodiversity of the Cape Floristic Region. Do Bomba House / Sotero Arquitetos. Architects: SOTERO Arquitetos Location: Palmeiras - BA, Brazil Project Architect: Adriano Mascarenhas Team: Helder da Rocha, João Guedes y Fernanda Cruz Rios.
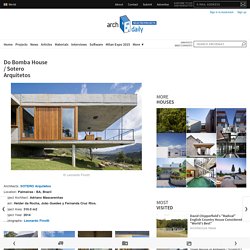
Project Area: 310.0 m2 Project Year: 2014 Photographs: Leonardo Finotti Coordinator: Saulo Coelho Interiors And Lighting: SOTERO Arquitetos Construction: Jaime Villas Boas Structures: Ruy Bentes Engenharia de Estruturas Building Services: Producto Engenharia Site Area: 12.000,00m2 Suppliers: Demuner (wood frames), Zanchet (wood flooring), Helvetia (cement flooring), Armazém de Época (woodwork), Imegra (marbles and granites), EcoTelhado (green roof), Mauro Noriega (locksmith), Básica Home y Armazém de Época (furniture).
From the architect. Chapada Diamantina, a region characterized by being located on a plateau at an altitude of one thousand meters above sea level in the heart of the state of Bahia (Brazil), hosts a national park with the same name since 1985. Compact Karst House / dekleva gregorič arhitekti. Compact Karst House / dekleva gregorič arhitekti Architects Location Project Team Aljoša Dekleva u.d.i.a., M.Arch.
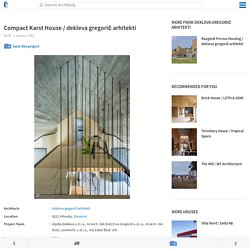
(AA Dist),Tina Gregorič u.d.i.a., M.Arch. (AA Dist), Lea Kovič, u.d.i.a., Vid Zabel štud. arh. Area 83.0 sqm Project Year 2014 Photographs. B- Empordà Dwelling / B- Architecture. Architects: B- Architecture Location: 17466 Les Olives, Girona, España Project Architects: David Domínguez Fuster, Christian Sintes Project Year: 2013 Photographs: Lourdes Jansana Collaborators: Marc Gispert, María Alarcón, Patricia Borrás, Alessandra Ferrando From the architect.
The dwelling is located on the outskirts of a small town in Baix Empordà. It is sited at the boundary between the buildings and the fields surrounding the village. This unique location closes the dwelling to the street, with its back to the town, and opens up with large windows overlooking the view. Villa Além / Valerio Olgiati. Architects: Valerio Olgiati Location: Alentejo, 3400, Portugal Collaborators: Patricia Da Silva (project manager office Olgiati), Daisuke Kokufuda, Liviu Vasiu General Contractor: Matriz Sociedade de Construções Lda. Project Year: 2014 Photographs: Archive Olgiati From the architect. This project is located in Alentejo about 10 km inland from the Atlantic Ocean. The area features a hilly, rural landscape and is covered with beautiful old cork oaks. The climate is mild and dry. House in Koamicho / Suppose Design Office. Architects: Suppose Design Office Location: Koamicho, Hiroshima, Japan Architects: Suppose design office Area: 102.86 sqm Project Year: 0 From the architect.
When we normally feel "interior" or "exterior", what are the causes? And what are the causes of feeling "open" or "narrow"? This is house designed with much thought to how, from those root causes, we define the conditions of a space. In a long, narrow space, we constructed walls, and by laying out a space in which we experience many rooms, we turn "narrowness" into "openness. Green House / Sean Godsell Architects. Architects: Sean Godsell Architects Location: Melbourne VIC, Australia Architect in Charge: Sean Godsell Design Team: Sean Godsell, Hayley Franklin Area: 77.0 sqm Project Year: 2014 Photographs: Earl Carter Structural Engineer: Perrett Simpson Stanton Interior Designer: Sean Godsell Architects Environmental Consultant: Filter ESD Heritage Consultant: Michael Taylor Architecture + Heritage Cost Consultant: Plan Cost Australia Planning Consultant: Meredith Withers Building Contractor: Sargant Constructions Pty Ltd From the architect.
Alterations and additions to a small heritage listed timber cottage in inner suburban Melbourne. Planning and heritage requirements and construction costs fundamentally drove the outcome of this project. Our client came to us wanting a new house. A House Inside a Ruin. Les architectes Sami Arquitectos ont construit une magnifique maison à partir d’une ruine de l’île de Pico dans les Açores. Il s’agit d’une résidence de vacances qui a été bâtie dans le respect des murs initiaux en suivant les lignes originales tout en créant un nouveau contour. Une construction à la fois ancienne et moderne. The Pierre House by Olson Kundig Architects. Perché sur une paroi rocheuse dans les superbes îles San Juan aux États-Unis, ce projet architectural réalisé par Tom Kundig des Olson Kundig Architectes est aussi fascinant que son paysage environnant. Intitulée « The Pierre » en référence au mot français, la bâtisse est principalement faite d’acier, de béton lisse et de placoplâtre.
Concrete Cabin by Nickisch Sano Walder. Le studio d’architecture allemand Nickisch Sano Walder Architekten a déconstruit une cabane alpine en bois pour recréer un refuge en béton avec la même forme que son prédécesseur. Un moulage de l’ancienne bâtisse a ainsi été réalisé pour créer la nouvelle armature. La modernité du béton rend ainsi un très bel hommage à la noblesse du bois. New House in Ranzo / Wespi de Meuron. Architects: Wespi de Meuron Location: Ranzo, 6577 Sant’Abbondio, Switzerland Collaborators: Roberto La Rocca Architekt Engineer: Anastasi Building Physics: IFEC Consulenze Master Builder: Clerici Vitali Dellea SA Area: 127.0 sqm Year: 2012 Photographs: Hannes Henz From the architect. House in Brissago / Wespi de Meuron Romeo architects. Chair Haus - realistische 3d Visualisierung von Igor Sirotov Architect
Posted On Wednesday, 10 Jul 2013 By ddobreva+. House in Byoubugaura / Takeshi Hosaka. House in Byoubugaura / Takeshi Hosaka Architects Location Yokohama, Kanagawa, Japan Structural Engineers Kenji Nawa Area 30.0 sqm Project Year 2012 Photographs From the architect. A house with a basement and two floors above ground was planned in a residential area in Yokohama, which is characterized by rolling hills.
AD Classics: Salk Institute / Louis Kahn. Progressing from the International Style, Louis Kahn believed buildings should be monumental and spiritually inspiring. In his design for the Salk Institute, he was successful in creating the formal perfection and emotional expressions that he so vigourously tried to achieve. Concrete House / BAK Architects. Broken Pitched Roof House / NKS Architects. Concrete Slit House / AZL architects. House D / HHF Architects. Das Omnibus Haus am Hang beeindruckt mit massiver Betonkonstruktion R House.
APOLLO Architects & Associates - Project - LATTICE.