

Rehabilitation of a Single-Family Home in Miraflores / fuertespenedo arquitectos. Rehabilitation of a Single-Family Home in Miraflores / fuertespenedo arquitectos about a month ago Share FacebookTwitterPinterestWhatsappMail Or.
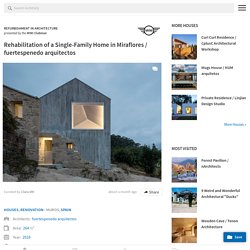
Gapahuk - Snøhetta. Archdaily. Architects: Ioannis Baltogiannis, Phoebe Giannisi, Zissis Kotionis, Katerina Kritou, Nikolaos Platsas Location: Naxos, Greece Architect In Charge: Ioannis Baltogiannis Structural Engineer: Rodiani Kapiri Area: 280.0 sqm Year: 2012 Photographs: Courtesy of Katerina Kritou & Nikolaos Platsas On a rocky inclined site of 9,000m², with a sea view to the west, a holiday home of an area of 280m² has been built for a French family of five and their guests. The building is stepped on a sloping ground in two bars of buildings. One of these accommodates the areas in common use and the other the private quarters (bedrooms, bathrooms). The open-air area is laid out on the intervening surface, with the swimming pool, which serves as the centre of life in the summer on an island. The buildings are inscribed within a perimeter wall, which confines residence to its interior and leaves the rest of the site, as a part of the landscape, untouched.
Maison de vacances magique en forme de pyramide en Islande - Cette belle maison de vacances en forme de pyramide, appelée Stunning Pyramid, se situe en Islande, non loin du Parc National de Thingvellir, des geysers Geysir et Strokkur et de la célèbre route Golden Circle.
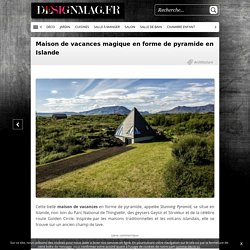
Inspirée par les maisons traditionnelles et les volcans islandais, elle se trouve sur un ancien champ de lave. À une heure et demie de la capitale Reykjavík, elle peut être louer sur la plateforme de location AirBnB. Visite en images… La maison Stunning Pyramid, d’un design symétrique, est composée de deux pyramides positionnées face à face. Les pyramides sont reliées par le hall d’entrée. Maison de vacances qui fait rêver Les deux pyramides sont reliées par le hall d’entrée La terrasse est aménagée avec table rectangulaire et six chaises. Alpine Shelter Skuta / OFIS arhitekti + AKT II + Harvard GSD Students. Architects: OFIS Architects, AKT II, Harvard GSD Students Location: Skuta, 4206 Zgornje Jezersko, Slovenia Architects in Charge: Rok Oman, OFIS architects; Spela Videcnik, OFIS architects Harvard GSD Student Design Team: Frederick Kim, Katie MacDonald, Erin Pellegrino OFIS Architects Project Team: Andrej Gregoric.
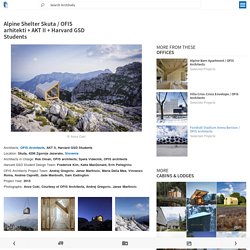
Janez Martincic. Maria Della Mea, Vincenzo Roma, Andrea Capretti, Jade Manbodh, Sam Eadington Project Year: 2015 Photographs: Anze Cokl, Courtesy of OFIS Architects, Andrej Gregoric, Janez Martincic The project developed from an architectural design studio at the Harvard Graduate School of Design led by Rok Oman and Spela Videcnik from OFIS.
In fall 2014, studios of thirteen students were facing the challenges of designing an innovative yet practical shelter to meet the needs of the extreme alpine climate. The extreme climatic conditions in the mountains introduce a design challenge for architects, engineers and designers. Eyrie Houses / Cheshire Architects. Architects: Cheshire Architects Location: Kaiwaka, New Zealand Partners in Charge: Nat Cheshire, Ian Scott Area: 58.0 sqm Project Year: 2012 Photographs: Jeremy Toth Engineering: Thorne Dwyer Structures: Steve Thorne Building Contractor: Peter Oakden From the architect.
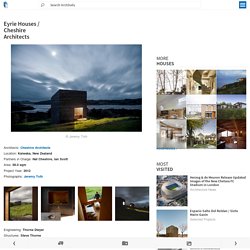
Eyrie comprises two houses near Kaiwaka. Each is barely larger than four sheets of plywood. Lyttelton Studio Retreat / Bull O’Sullivan Architecture. Architects: Bull O’Sullivan Architecture Location: Lyttelton, New Zealand Project Team: Michael O’Sullivan, Andrew Bull, Glenn Watt Area: 120.0 sqm Project Year: 2015 Photographs: Patrick Reynolds From the architect.
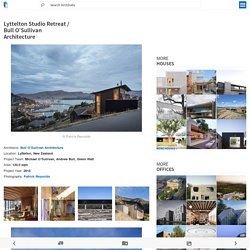
Drawing inspiration from the surrounding landscape, a landscape of continual changing color, texture and mood and a landscape that is sensationalized from the studio of 23b Walkers Road. Yeats description of something so fantastical, which no one can ever own, was an appropriate salutation towards the encompassing beauty that is celebrated from each space on both levels of the plan, in particular when one is having a bath. Tower Studio / Saunders Architecture. Architects: Saunders Architecture Location: Fogo Island, Newfoundland, Canada Associate Architect: Sheppard Case Architects Inc.
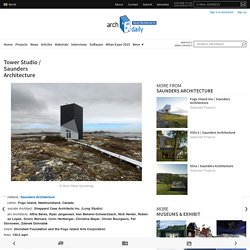
(Long Studio) Team Architects: Attila Béres, Ryan Jørgensen, Ken Beheim-Schwarzbach, Nick Herder, Rubén Sáez López, Soizic Bernard, Colin Hertberger, Christina Mayer, Olivier Bourgeois, Pål Storsveen, Zdenek Dohnalek Client: Shorefast Foundation and the Fogo Island Arts Corporation Area: 130.0 sqm Project Year: 2011 Photographs: Bent René Synnevåg The Tower Studio is dramatically situated on a stretch of rocky coastline in Shoal Bay, Fogo Island, Newfoundland. The studio’s sculptural silhouette leans both for- ward and backward as it twists upward. Voronoi’s Corrals / decaARCHITECTURE. Architects: decaARCHITECTURE Location: Milos Island, Cyclades, Greece Design Team: Carlos Loperena, Alexandros Vaitsos, Eva Tsouni, Minna Colakis, Stefanos Nassopoulos, Jo Burtenshaw, Alison Katrii, Roza Giannopoulou Construction: Carlos Loperena, Dimitra Palaiologou Mechanical Engineer: George Kavoulakos Structural Engineer: Christos Kaklamanis Planting Consultant: Kalliopi Grammatikopoulou Area: 300.0 sqm Project Year: 2012 Photographs: Stale Eriksen, Courtesy of decaARCHITECTURE From the architect.
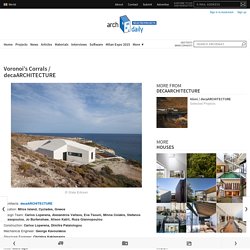
The site of Voronoi’s Corrals (VNC HOUSE) is a large parcel of land (60,000sqm) on the Southern coast of the island of Milos, Greece, protected by the European treaty Natura 2000 which allowed us to build only 250sqm. The location of the Main House (which we also call the Immersion Corral), coincides with the collision of two geological bodies. Milos island is of volcanic origin and its south coast is characterized by its jagged cliffs made of tuff stone.
Two Hulls / Mackay-Lyons Sweetapple Architects. Architects: Mackay-Lyons Sweetapple Architects Location: Canada Project Year: 2011 Photographs: Greg Richardson From the architect.
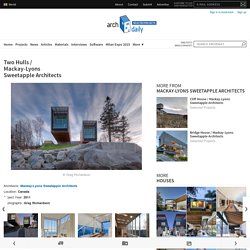
The Prefabricated Cabin by Jesse Garlick. L’architecte basé Vancouver, Jesse Garlick, a construit la Sky House, une sorte de préfabriqué servant de maison de vacances.

La modeste cabine de 78 m² a été construite à partir de panneaux de bois lamellé et feuilles d’acier brut patiné dans un ocre rouge comme la couleur de la roche environnante. Mirrored Invisible Cabin. La Casa Invisibile est une cabane mobile construite par le cabinet d’architecture Delugan Meissl Associated Architects.

Avec sa façade de miroirs, cette structure préfabriquée en bois se confond avec le paysage en le réfléchissant. Elle peut être facilement assemblée et transportée sur tous types de terrains, selon les désirs du locataire. Photos by Christian Brandstätter. Summer House in Syros / block722. Architects: block722 Location: Syros, Greece Architects In Charge: Sotiris Tsergas & Katja Margaritoglou Design Team: Dora Felekou, Anna Perela Interior Design: Katja Margaritoglou Structural Engineer: Isidoros Rossolatos Area: 201.0 sqm Year: 2014 Photographs: Ioanna Roufopoulou, Erieta Attali From the architect. Situated in the island of Syros I (plan view left), this summer house hosts a family and their guests. The design process was defined by the clients’ desire to maximize the view of the Plagia bay.
The main intention was to unify the various spaces of the house under one roof facing the Aegean, without creating a massive volume, thus resulting in a deconstructed rectangle with massive openings from all sides. In a similar way Syros II (plan view right) uses the same technique in terms of built volume accommodating itself however gently into the steep and intense topography of the site. Programmatically, both complexes aim to intensify the experience with the Cycladic landscape. The Tent / a21 studio. Architects: a21 studio Location: tp. Nha Trang, Khanh Hoa, Vietnam Area: 126 sqm Year: 2014 Photographs: Courtesy of a21 studio Designers: Hiệp Hòa Nguyễn From the architect. Located inside an operating hot spring and mineral resort, the Tent is a small spa perched in the folds of halfway terrace up to a rock hill, facing to the river. This seems to be the good place for hiding away from the eventful area on the other side of the hill to enjoy healthy activities such as mud bathing and massage services.
Firstly, a steep roof with thick thatch is considered to be a good solution to prevent the sunlight as well as a good blend with surrounding landscape. Together with the construction method, local materials, such as dry-stacked stones and coconut leaves quarried right on the site, as well as rocks, reinforced steels and different tiles are adopted to bring a harmonic and native feeling for the guests. Bridge Studio / Saunders Architecture.
Architects: Saunders Architecture Location: Fogo Island, Newfoundland, Canada Client: Shorefast Foundation and the Fogo Island Arts Corporation Team Architects: Attila Béres, Ryan Jørgensen, Ken Beheim-Schwarzbach, Nick Herder, Rubén Sáez López, Soizic Bernard, Colin Hertberger, Christina Mayer, Olivier Bourgeois, Pål Storsveen, Zdenek Dohnalek Associate Architect: Sheppard Case Architects Inc. (Long Studio) Size: 130 sqm Status: Finished 2011 Photographs: Bent René Synnevåg Fogo Island, Canada As with all the Fogo Island Arts Corporation’s Art Studios, Bridge Studio is paired with a tradi- tional Newfoundland Saltbox house, this one is located in Deep Bay, the smallest community on Fogo Island with a population of one hundred and fifty people. The Bridge Studio’s Saltbox House is a freshly painted, in sharp contrast to its dilapidated condition, only a few months previous.
The trek to the Bridge Studio from the Deep Bay House looks short on a map. The Timmelsjoch Experience / Werner Tscholl Architects. Architects: Werner Tscholl Architects Location: Brenner Pass, Italy Project Year: 2010 Photographs: Alexa Rainer, Jürgen Eheim The Timmelsjoch is the deepest, non-glaciated indentation in the main Alpine ridge between the Reschen Pass and the Brenner Pass. A road, once a mule track, links the Passeiertal valley and the Ötztal valley. Over thousands of years, unique similarities between the two valleys evolved, triumphing over the natural boundary created by the mountains. Best-of Cabins on Fubiz. Pour ce best-of, nous avons compilé pour vous les cabanes les plus originales présentées durant ces dernières années. Suspendues, boisées, transparentes ou mobiles, rien ne vaut un cocon chaud et chaleureux pendant cette période de froid.
A découvrir à travers un joli panorama de photos. Final Wooden House / Sou Fujimoto. Architects: Sou Fujimoto Architects Location: Kumamoto, Japan Project Team: Hiroshi Kato Structural Consultant: Jun Sato Structural Engineers Lighting: Hirohito Totsune Contractor: Tanakagumi Construction Design Year: 2005-2006 Construction Year: 2007-2008 Site Area: 89,3 sqmConstructed Area: 15,13 sqmPhotographer: Iwan Baan I thought of making an ultimate wooden architecture. It was conceived by just mindlessly stacking 350mm square. Lumber is extremely versatile. In an ordinary wooden architecture, lumber is effectively differentiated according to functions in various localities precisely because it is so versatile.
Zauia House / Mário Martins Atelier. Architects: Mário Martins Atelier Location: Vale da Lama, 8600 Odiáxere, Portugal Architect In Charge: Mario Martins Design Team: Rui Duarte; Sónia Fialho; José Furtado; Rita Rocha Technical Projects: Nuno Grave, Engenharia, Lda Year: 2014 Photographs: Fernando Guerra | FG+SG From the architect. Zauia House is situated on a hill overlooking Vale da Lama, in the Lagos area of the Algarve – Portugal. It is built on a large property, facing east, with an amazing view of the Alvor Estuary and Lagos Bay. Paradoxically, the design of the house was inspired by the restrictions and limitations imposed on its construction. It is intended to be an architectural object of great simplicity and lightness: balanced, precise and remarkably modern.
The house is purely a white, horizontal structure. The house seems to rise out of the ground and nestle in the landscape. This vegetation will also come to grow naturally over part of the roof. Rolling Homes. En référence à la célèbre chanson « Gimme Shelter » des Rolling Stones, le studio Do Architects a imaginé une série de maisons tubulaires nommée « Rolling Homes ». Un nom qui prend tout son sens lorsqu’on observe cette colonie de maisonnettes circulaires, sur le point de rouler sur l’herbe. À découvrir. Squish Studio / Saunders Architecture. Mapdwell and Jonas Dahlberg’s “Memory Wound” Ranked Top 10 Design Innovations of the Year. Fast Company has released what they consider to be the 10 best designs of the year.
Selected from over 1500 international submissions and 53 finalists, the MIT-born Solar System platform Mapdwell and Jonas Dahlberg’s “Memory Wound” were among the winners to receive the 2014 “Innovation by Design Award.” More about Mapdwell and Memory Wound, after the break. Winner of the award’s “Data Visualization” category, the Mapdwell Project provides communities with an open, online rooftop-solar mapping tool that estimates the solar electric potential of any given address by providing information regarding costs, benefits and even optimal panel placement. Cliff House Project. L’agence d’architecture Modscape a imaginé la Cliff House : une structure impressionnante, suspendue au-dessus de l’Océan australien, dans l’Etat de Victoria. Ce projet un peu fou est accroché à la falaise et possède des baies vitrées, donnant une vue vertigineuse sur la mer.