

Facebook. Bjarke Ingels Group. Lars Larsen, formerly of Kilo Design, is known as an industrial designer rooted with a straight forward approach to design merging elements of contemporary culture from high and low: the art scene as well as the street, the fashion house as well as the workshop.
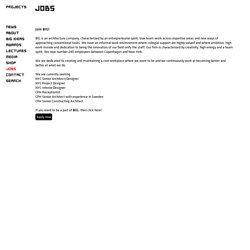
Lars Larsen’s natural eye for blatant and simple solutions to complex design problems, has earned him awards and instant acclaim as one of Scandinavian designs fastest rising stars. BIG architects founded by Bjarke Ingels has become one of the leading firms of a new generation of architects, repeatedly attracting public attention and triggering political debate with thought provoking designs. Often moving beyond the traditional boundaries of building BIG’s ideas absorb all the economical, ecological, social and political interests surrounding a project and turn them into back bending forms that are as surprising as they are obvious.
CONTACT PUSHAK. SPRIKK office for architecture OFFICE. Rever og Drage Arkitekter. AtelierOslo. Contact — Reiulf Ramstad Architects. About us - White. Contact – Snøhetta. Search.
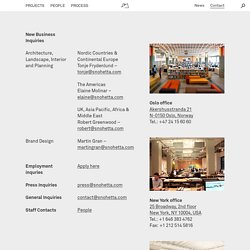
CONTACT - RINTALA EGGERTSSON ARCHITECTS. TYIN tegnestue Architects. Contact — Kolman Boye Architects. Jonas Dahlberg. Selected for the 22 July Memorial Sites On the 27th of February 2014 the director of KORO/Public Art Norway Svein Bjørkås announced Jonas Dahlberg the winner in the closed competition for the 22 July Memorial at Sørbråten and in Oslo, Norway.
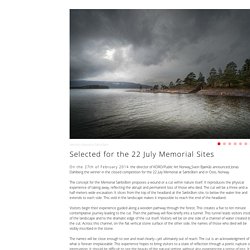
The concept for the Memorial Sørbråten proposes a wound or a cut within nature itself. It reproduces the physical experience of taking away, reflecting the abrupt and permanent loss of those who died. Schjelderup Trondahl architects. Gartnerfuglen arkitekter. Sivilarkitekt MNAL Tommie Wilhelmsen. Arkitekt Tommie Wilhelmsen (født 1973) driver sitt kontor med base i Stavanger.
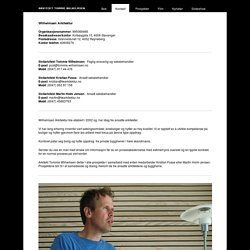
Kontoret ble etablert i 2002, og har i dag 3 ansatte. Våre satsningsområder er private boliger og hytter, samt den klassiske arkitektoppgaven med å bygge gode steder å være å bo. Vi ønsker oss oppdragsgivere som vil ha unike hus og hytter, og som ønsker en arkitekt som både fokusere på helheten og de minste detaljer. Vi vil å være en rådgiver gjennom hele prosessen frem til prosjekete er komplett med, med både hus, interiør og utomhus. Stedets basis elementer som vær, vind, landskap, terreng, sol, lys, himmelretninger og klima ligger til grunn for all prosjektering. Profile - About Saunders Architecture. Bringing together dynamic building and material experimentation with traditional methods of craft, Bergen-based Saunders Architecture has worked on cultural and residential projects right across Norway, as well as England, Denmark, Italy, Sweden and Canada.
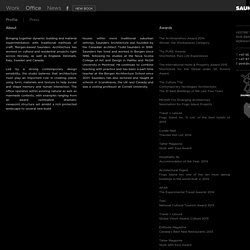
Led by a strong contemporary design sensibility, the studio believes that architecture must play an important role in creating place, using form, materials and texture to help evoke and shape memory and human interaction. The office operates within existing natural as well as manmade contexts, with examples ranging from an award nominated dramatic viewpoint structure set amidst a rich protected landscape to several new-build houses within more traditional suburban settings. Saunders Architecture was founded by the Canadian architect Todd Saunders in 1998. Saunders has lived and worked in Bergen since 1996, following his studies at the Nova Scotia College of Art and Design in Halifax and McGill University in Montreal. Practice.
Haptic is a London and Oslo based Architectural Studio, established in 2009.
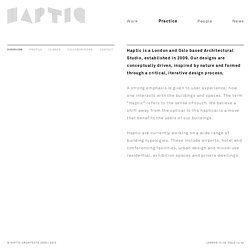
Our designs are conceptually driven, inspired by nature and formed through a critical, iterative design process. A strong emphasis is given to user experience; how one interacts with the buildings and spaces. The term "Haptic" refers to the sense of touch. We believe a shift away from the optical to the haptical is a move that benefits the users of our buildings. Haptic are currently working on a wide range of building typologies. Mole Architects. Get in touch. SHS BURRIDGE ARCHITECTS. Groves-Raines Architects. Malcolm Fraser Architects. Reiach and Hall Architects. Gareth Hoskins Architects. Contact. 7N Architects - Home. Sutherland Hussey Architects. Contact - Zone Architects, Edinburgh Architecture Office. Bennetts Associates Architects. Níall McLaughlin Architects. Contact Lifschutz Davidson Sandilands. Lifschutz Davidson Sandilands is based in West London on a garden square in Chiswick.
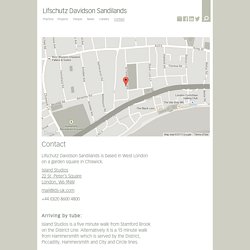
Island Studios 22 St Peter’s Square London, W6 9NW mail@lds-uk.com Arriving by tube: Island Studios is a five minute walk from Stamford Brook on the District Line. Alternatively it is a 15 minute walk from Hammersmith which is served by the District, Piccadilly, Hammersmith and City and Circle lines. Arriving by bus: A number of buses run from Hammersmith along King Street, including routes 27, H91, and 190. Hayhurst and Co. Jonathan Tuckey Design. Contact Us — Studio Webb Architects Limited. Contact – James Grayley Architects.
WWMArchitects. Contact us. Alison Brooks Architects. Work With Us AHMM - ALLFORD HALL MONAGHAN MORRIS. We are always interested in meeting talented individuals who would be interested in joining our practice.
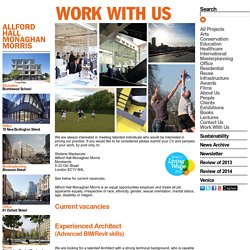
If you would like to be considered please submit your CV and samples of your work, by post only, to: Rick Mather. Ntact : Eric Parry Architects London. Contact. Indigo & Cloth. Contact - Aughey O'Flaherty Architects, Dublin. Untitled. ABK Architects. DONAL COLFER ARCHITECTS - Donal Colfer Architects. Thomas o brien. Contact - Grafton Architects. Index. Heneghan peng architects. GKMP Architects, Dublin 4 - Michael Pike and Grace Keeley - House design. Contact - VAV. Universita Luigi Bocconi - Grafton Architects. Universita Luigi BocconiSchool of Economics, Milan, Italy A Piece of City We saw this brief as an opportunity for the Luigi Bocconi University to make a space at the scale of the city.
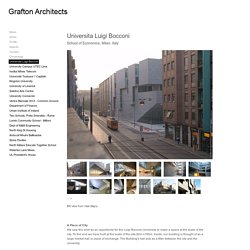
To this end we have built at the scale of the site,80m x160m. Inside, our building is thought of as a large market hall or place of exchange. The Building's hall acts as a filter between the city and the university. A Window to Milan The northern edge of the site fronts onto the artery of Viale Bligny, with the clatter of trams, the rush of busses, general traffic, people passing. Social Lebensraum The building is set back from the Viale Bligny & Via Roentgen edges to make a public space 18m x 90m inspired by the space forward of Hospital Maggiore. Ground Floor Plan Moving Skyward In order to make this grand place of exchange we thought about the research offices as beams of space, suspended to form a grand canopy which filters light to all levels. A2 Architects. Burke Culligan Deegan Architects. O'Donnell + Tuomey. Henry J Lyons Architects. ODOS ARCHITECTS. Box architecture. Steve Larkin Architects.
Contact - Donaghy + Dimond Architects. Architecture Republic. A2 Architects. Hello Wood's Portfolio. If you are a university student or you just graduated in architecture, design or art, you are very welcome to hand in your application as a participant. 1.
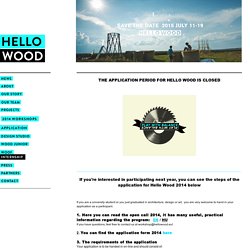
Here you can read the open call 2014, it has many useful, practical information regarding the program: EN / HUIf you have questions, feel free to contact us at workshop@hellowood.eu! 2. You can find the application form 2014 here 3. I.a motivation letter:Please tell us in 400 words (maximum) why you would like to join us. II.a portfolio of your previous work: As a general rule, it does not have to be directly linked to what we do at Hello Wood but some experience with the workshop’s focus is usually very welcome.Please prepare a pdf document in an A3 format, not larger than 20 MB.
TYIN tegnestue Architects. Jobs. ARCHITECTURE & DESIGN. Contact gegevens. Front. Join us - architects. Contact — McGarry-Moon Architects. Hall, McKnight Architects, Belfast. LEVS - Contact. PO box 2182 1000 CD Amsterdam Cruquiusweg 111 d 1019 AG Amsterdam t 020 - 6735762 f 020 - 6620931 post@levs.nlwww.levs.nl Follow us on Twitter!
How to find usLEVS architecten is located at the Cruquiusweg behind the corner and on the left hand side in the third of the four new buildings (the one with the green centre). On the grounds below the building LEVS has 5 free parking places available. If you give us a call as soon as you have arrived we will open the gate. By car from outside AmsterdamPlan your route: www.maps.google.nl- exit S114 from the A10 oost, direction Amsterdam/ Zeeburg, Artis - on S114 after 1060 m turn left to S114 Zuiderzeeweg in the direction of Industrieterrein Cruquius - on S114 Zeeburgerdijk after 210 m right to Th. Public TransportFrom Central Station bus 22 Through the city tram 7 + 14 and bus 37 + 65 Plan your route: www.9292ov.nl disclaimerwebsite: ontwerp Thonik, uitvoering DMA.
Award-winning Architect Sligo. Contact : peter legge associates. The Cowshed Collective. Home - Tierney Haines Architects. DePaor. John McLaughlin. Contact : dot architecture.