

2009 I'On Idea House - Coastal Living. Ravenwood House - Gary/Ragsdale, Inc. Island Oasis - Coastal Living. Fly-Ty Retreat - Caldwell/Cline Architects. Authentic Historical Designs, LLC House Plan. Authentic Historical Designs, LLC House Plan. Home Plans HOMEPW08080 - 2,037 Square Feet, 4 Bedroom 2 Bathroom Cottage Home with 2 Garage Bays. Building your own home is quite possibly the most exciting and rewarding endeavor for anyone to undertake.
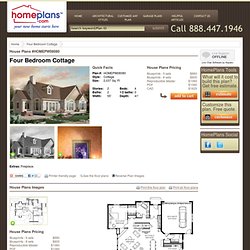
And it all starts with the perfect home design. We are here to help ensure that you get off to a perfect start! Here’s why. We’ll Save You Money Using pre-drawn homes plans is the most cost-effective way to professionally design a home. We’ll Help You Stay On Schedule Using pre-drawn home plans is the most expeditious way to design a home. We’re Committed to Your Satisfaction With our home plans, you know exactly what you’re getting before you buy. You’ll Have Questions, We’ll Have Answers We know what you’re going through. More reasons to buy your home plans from us. House Plans and More. © Copyright by designer/architect Drawings and photos may vary slightly.
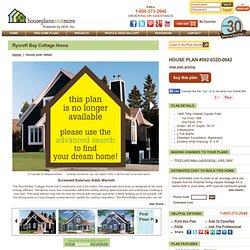
Refer to the floor plan for accurate layout. The Rycroft Bay Cottage Home has 3 bedrooms and 2 full baths. The separated front entry is designed to be more energy efficient. The family room has a beautiful cathedral ceiling adding spaciousness and a fireplace creating a cozy feel. The large kitchen has lots of room for dining with enough space for a table seating up to six people. First Floor Second Floor Which Plan Package is Right for Me? Which Building Aids Do I Need? Why choose us? Home Plans HOMEPW08317 - 1,175 Square Feet, 2 Bedroom 1 Bathroom Contemporary Home with. Building your own home is quite possibly the most exciting and rewarding endeavor for anyone to undertake. And it all starts with the perfect home design. We are here to help ensure that you get off to a perfect start! Here’s why. We’ll Save You Money. Home Plans HOMEPW25442 - 1,904 Square Feet, 2 Bedroom 2 Bathroom Cottage Home with.
Building your own home is quite possibly the most exciting and rewarding endeavor for anyone to undertake.
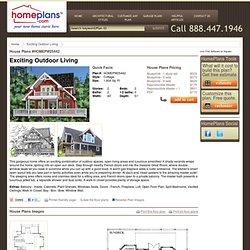
And it all starts with the perfect home design. We are here to help ensure that you get off to a perfect start! Here’s why. We’ll Save You Money. Hillstone Cottage - Dungan-Nequette Architects. Home Plans HOMEPW08172 - 1,484 Square Feet, 3 Bedroom 2 Bathroom Bungalow Home with. Building your own home is quite possibly the most exciting and rewarding endeavor for anyone to undertake.
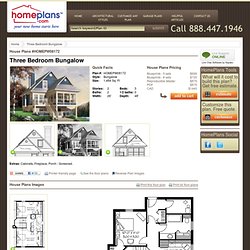
And it all starts with the perfect home design. We are here to help ensure that you get off to a perfect start! Here’s why. We’ll Save You Money. Cottage House Plan ID: chp-46917 - COOLhouseplans.com. Brookgreen Cottage - Ryan Gainey & Company. Merrick House - Dungan-Nequette Architects. Autumn Woods - Looney Ricks Kiss Architects, Inc. Seaside Retreat - Caldwell/Cline Architects. Bermuda Bluff Cottage - Allison Ramsey Architects, Inc. Holly Grove - John Tee, Architect. Cottage Of The Year - Coastal Living. Victorian House Plans: 50 Victorian Stick-Style Designs from original 1878 rare pattern books. Palliser's Victorian designs and floor plans, 2006, by Merrymeeting Archives, LLC.
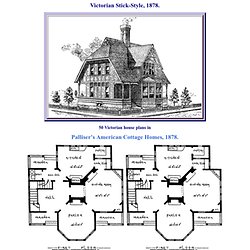
One of many house plans from the eBookPalliser's Model Homes.Within a radius of fifty miles from this point, taking as a center the present position of the pen, there lives a Doctor, one of those men who it is necessary to call in at stated times to help us gather our scattered roses; or when, at certain periods, it is strictly necessary to have him to stand by as a good friend, tried and true, one who never looks into the regions of grim despair, but is ever ready to lift us up into the light of restoring hope; in fact, one of nature's noblemen, who we learn to look up to in our childish faith when the aches and pains are racking our weary heads. Such an one was our Doctor.
He owned a lot; it was a good large one, not the city lot, 25x100, which is hardly large enough to breath in, but a two-acre lot. Cedarbrook - Caldwell/Cline Architects. Rocky Cove Retreat - Charles Paul Goebel Architect. Authentic Historical Designs, LLC House Plan. Acadia Cottage - Cottage Living. Downing Cottage - Caldwell/Cline Architects. Plan 052H-0033 - Find Unique House Plans, Home Plans and Floor Plans at TheHousePlanShop.com. Views may vary slightly from working drawings.
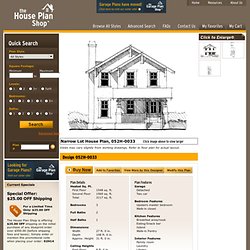
Refer to floor plan for actual layout. Designed for strips of property like narrow downtown lots, this Craftsman style narrow lot house plan is unique in that it offers over 3000 square feet of living space and still honors the restrictions of a narrow lot. Furthermore, the floor plan offers many up-scale features and amenities not commonly found with narrow lot designs. Begin with the exterior featuring tapered Arts and Crafts porch columns, a decorative railing, simple trim and moldings, sand stucco finish, and divided lite windows.
Three porches provide comfortable outdoor living and relaxation, and one connects with the pool and access to the detached two-car garage. Note: Some wall framing options may not be ready for immediate shipment. The concrete block version offers 8” concrete block exterior wall framing on the 1st floor and 2x6 exterior wall framing on the 2nd floor. Rockborne House - Dungan-Nequette Architects. Spartina Cottage - Coastal Living. Mill Cottage - Cottage Living. Tucker Bayou - St. Joe Land Company. Nautical Cottage - Scott Ziegler. Summer Residence of Chas. Herron, Signal Mountain, Tenn., 1902 Classic original plans. Cotton Hill Cottage - Hector Eduardo Contreras. SugarBerry Cottage - Moser Design Group. Danehill Cottage - Dungan-Nequette Architects. Live Oak Cottage - Looney Ricks Kiss Architects, Inc. River Haven - Looney Ricks Kiss Architects, Inc. Bedford Cottage - Cottage Living.
Shoreside Homestead - Allison Ramsey Architects, Inc. Oakdale Lane - Andy McDonald Design Group. The Ozark - Frank Betz Associates, Inc. Catala Cove - Wm. Brian Jernigan, Inc. Tideland Haven - Historical Concepts, LLC.