

House Math - Common Core 7.G .1 - Scale Drawing - Geometry - Lisa Tarman. Teach21 Project Based Learning. Mobile Home Design Star Storyboard Introduction: Pre- Assessment of measurement will be completed.
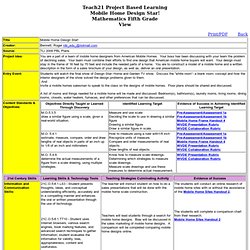
A review of measurement to the nearest 1/8th inch will be given. (Inches will be used in this PBL due to the measures of mobile homes is in inches and feet ) Pre-Assessment/ Assessment Handout 1a and Pre-Assessment/ Assessment Handout 1b Pre-teaching of Scale: After the pre-test of measurement the teacher may see a need for a review of working with scale. Entry Point Activity: We are going to watch the DESIGN STAR TV SHOW conclusion www.hgtv.com/hgtv-design-star/show/index.htm While you are watching the show put yourself in one of the candidate’s position.
What processes did the candidates go through in designing their rooms? What materials did they use? How is measurement involved? Which designer did you like and why? Students will watch the final show of Design Star- Home and Garden TV show. A local mobile homes salesperson is coming to our class. Leading Activities: Sales Research.
1/4" Scaled Floor Plan Drawing of Student's Home- lesson 1 of 4. Lesson Plan Overview / Details This project is prepared with four lesson plans: Scaled Floor Plans, Wall Framing Detail, Roof Framing Detail, and Exterior Wall Materials and Finish Roof Materials.
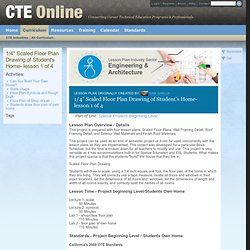
This project can be used as an end of semester project or it can be used concurrently with the lesson plans as they are implemented. This project was developed for a particular Block Schedule, but the time is broken down for all teachers to modify and use. This project is very versatile as it has accommodations built in for Special Education and ESL Students. What makes this project special is that the students "build" the house that they live in. Scaled Floor Plan Drawing Students will draw to scale, using a 1/4 inch equals one foot, the floor plan of the home in which they are living. Planning a Playground. Before beginning this activity, collect all necessary materials and have the tickets counted out in strings of 200.
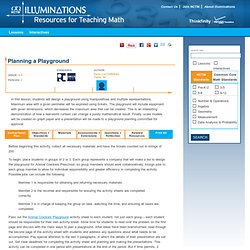
To begin, place students in groups of 2 or 3. Each group represents a company that will make a bid to design the playground for Animal Crackers Preschool, so group members should work collaboratively. Assign jobs to each group member to allow for individual responsibility and greater efficiency in completing the activity. Possible jobs can include the following: Member 1 is responsible for obtaining and returning necessary materials. Pass out the Animal Crackers Playground activity sheet to each student, not just each group – each student should be responsible for their own activity sheet. Distribute or make available all materials necessary to complete the activity.
As students move on to the Question 2, emphasize they should be using the use-area dimensions. Create floor plans, house plans and home plans online with Floorplanner.com. Junior Architects. Write the following chart on the chalkboard or overhead: Ask students how they would get to start from finish.
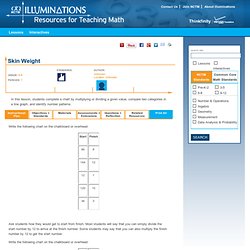
Most students will say that you can simply divide the start number by 12 to arrive at the finish number. Some students may say that you can also multiply the finish number by 12 to get the start number. Once again, ask students how they would get to start from finish. Most students will say that you can simply multiply the start number by 5 to arrive at the finish number. (Note: You may wish to include some numbers with decimals or fractions in your chart.) Distribute the Skin Weight activity sheet to each student. Discuss the rule of thumb on the Activity Sheet to the students. Give students time to individually complete the chart. Explain how to plot the graphs using a blue crayon for the body weight and a red crayon for the weight of the skin. Clubhouse Design Lesson Plan. Mathematics Home Floor Plan & Square Area Unit - TeachersRock60. This unit contains EVERYTHING needed to teach and for students to draw a very professional looking home floor plan.
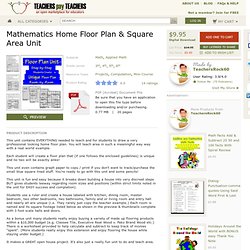
You will teach area in such a meaningful way way with a real world example. Each student will create a floor plan that (if one follows the enclosed guidelines) is unique and no two will be exactly alike! This unit even contains graph paper to copy / print if you don't want to track/purchase the small blue square lined stuff. You're ready to go with this unit and some pencils! This unit is fun and easy because it breaks down building a house into very discreet steps BUT gives students leeway regarding room sizes and positions (within strict limits noted in the unit for EASY success and completion).
Students use a ruler and create a house labeled with kitchen, dining room, master bedroom, two other bedrooms, two bathrooms, family and or living room and entry hall and nearly all are unique (i.e. It makes a GREAT open house project. This PDF file contains: 1. Building My Dream Tree House Creative Math Activity Using Area - Wise Guys. Design Your Dream Room Lesson Plan. Activity: Brother in the Box « The Math Projects Journal.