

Modern Townhome at Trinity Bellwoods For Sale at 231 Claremont. “While only a year and a half old, I think these townhomes feel very at-home in the neighbourhood.
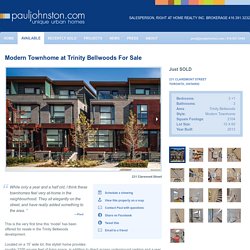
They sit elegantly on the street, and have really added something to the area. ”—Paul This is the very first time this ‘model’ has been offered for resale in the Trinity Bellwoods development. Located on a 15′ wide lot, this stylish home provides roughly 2100 square feet of living space, in addition to direct access underground parking and a rear urban garden. Designed by Cecconi Simone, the mainfloor features a stunning kitchen with abundant storage and preparation space, outfitted with AEG and Liebherr appliances including a gas cooktop.
With upgraded Caesarstone countertops, deep drawers and extensive storage, this kitchen is perfect for the serious cook. The second floor provides two bedrooms, as well as a large main bath with dual vanities. Downstairs is a 2 piece washroom, together with flexible space ideal for a guest bedroom, office or media room. This home is available for sale. Blog: Live at EVAN: A Boutique Artist-Inspired Concrete Development in SoMa. A modern 6 storey concrete mid-rise is coming to SoMa.
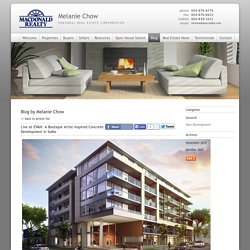
Designed by award-winning Shift Architecture, EVAN is a boutique artist-inspired condo development boasting efficient wide open floorplans, over-height ceilings, outdoor space in all homes, and a common workshop/artist studio for use by all residents. With 90% of homes priced under $325,900, these one, two and three bedroom units won’t be around for long! For more information on this new South Main condo development, visit evanliving.com or contact Vancouver Realtor: Melanie Chow. Building Los Angeles: Breaking Down Olympic Boulevard's Low-Rise Building Spree. In the past year, Olympic Boulevard has become a major epicenter of Downtown's resurgent development scene.
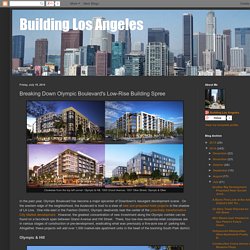
On the western edge of the neighborhood, the boulevard is host to a slew of new and proposed hotel projects in the shadow of LA Live. One mile east in the Fashion District, Olympic dead-ends near the center of the potentially transformative City Market development. However, the greatest concentration of new investment along the Olympic corridor can be found on a two-block span between Grand Avenue and Hill Street. There, four low-rise residential-retail complexes are in various stages of construction or pre-development, eradicating what was previously a five-acre sea of parking lots.
Altogether, these projects will add over 1,000 market-rate apartment units in the heart of the booming South Park district. Olympic & Hill First up is the project which kicked off this mini-construction boom last year: the Hanover Company's Olympic & Hill development. Olympic & Olive 1000 Grand Avenue. Housing Prototypes. 3 Unit Residence in Calgary is Changing the Precedence for Multi-Family Buildings. Vancouver Yaletown REALTOR® and real estate advisor Sanjin Cvetkovic, Yaletown Realtor : Vancouver Yaletown Real Estate Properties and Services : New Developments - Collection 45.
UNIQUE, TWO-LEVEL RESIDENTIAL SCISSOR SUITES span the east side of the building, bathing spaces in fresh air and daylight from the north and south.
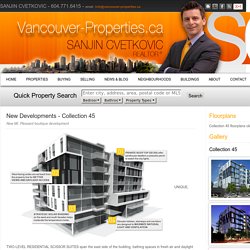
Second-floor suites are grouped together by a horizontal brick frame that aligns with the commercial space below. To the west, spacious one and two-bedroom suites extend out over the pedestrian breezeway below, providing natural light and postcard views of the setting sun. TWO BANKS OF RESIDENTIAL SUITES FLOAT OVER A COMMERCIAL SPACE, which will house offices, retail services such as a coffee shop, full service spa and local arts and culture. COLLECTION 45 joins a healthy and growing community of creative professionals that live and work in the area. From architecture and interior design firms to film production studios and web agencies, artists of all stripes call Mount Pleasant home.
THE BUILDING FACADE IS A NOD TO MOUNT PLEASANT’S EVOLVING ARCHITECTURE. COLLECTION 45 SETS A NEW PRECEDENT for residential architecture in Vancouver. Interiors. 48 Logements – Vitry sur Seine / Gaëtan Le Penhuel Architecture. Architects: Gaëtan Le Penhuel Architecture Location: Vitry-sur-Seine, France Project Year: 2012 Photographs: Sergio Grazia Project Area: 4,750 sqm Client: OPH de VITRY Partners: TECH ingénierie This operation of rental housing is part of the overall urban renewal of the concerted area Concorde Stalingrad in Vitry sur Seine, in the near suburbs of Paris.
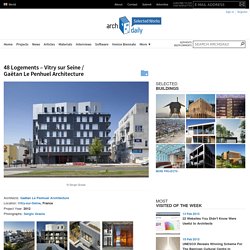
Between the RN 305 and hillsides, the lot Champs Fleuris acts as a link between urban dimensions. The 48 units are divided into two distinct entities: 24 units in an R+7 apartment building, which provides a front built on the boulevard Stalingrad, in the north east of the site, the other 24 homes develop into heart shapes in fragmented plots from ground floor to R+3. Saint Denis Housing / Ateliers O-S architectes. Architects: Ateliers O-S architectes Location: Saint-Denis, France Project Team: Vincent Baur, Guillaume Colboc, Gaël Le Nouëne, Aurelie Louesdon Area: 2,480 sqm Year: 2012 Photographs: Cecile Septet Located at a crossroadsin the City of Saint-Denis, the site faces and links different urban scales: new apartment housings to the west, suburban housing to the north, a school to the east and a sport center to the south, offering distant/far views.
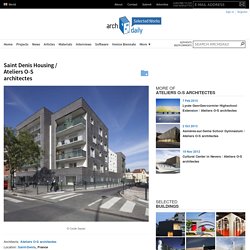
The project of 30 social housing is organized into a dense volume, the driving force of a dialogue between the heterogeneous architectures of the neighborhood. The shape of the volumes sharpens the project into vertical lines, whose height varies from three to five floors. Apartments are organized around two vertical distributions, restricting circulation space in favor of living space.Most of the apartments have several exposures, because of the different situations offered by the building.
U-House / Hsuyuan Kuo Architects & Associates. Architects: Hsuyuan Kuo Architects & Associates Location: Taipei, Taiwan Project Team: Hsuyuan Kuo, Effie Huang, ChengHsuan Hung, HungChih Wei, LiuYin Lin Year: 2012 Area: 355 sqm Photographs: Lee & Zheng The design initially tried to break away from horizontal division of traditional residential development by vertical connections.
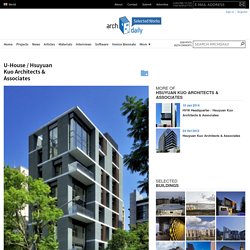
It extend its living spaces three dimensionally by segregate and merge 3 indepndent living units and stacking them vertically. This offeres each unit a distinct and integrated ground and void spaces. OP13 / PHD Architectes. Architects: Philippe Dubus Architectes Location: Paris, France Client: Paris Habitat Area: 4,697 sqm Year: 2011 Photographs: Simon Deprez, Michel Denancé The project is located on the site of Admiral Blow, a set of 450 social housing built by the OPAC of Paris in the 1960s.
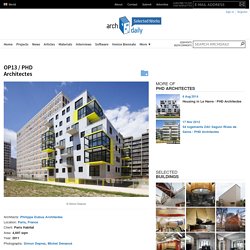
It is part of the redevelopment of the site operations launched by Paris Habitat and the City of Paris: creation of a pedestrian link between the ZAC Rungis and Parc Montsouris, along the inner ring road, construction of 60 homes , a nursing home and student housing. In January 2007, two consultations were launched by Paris Habitat for carrying out these programs. The agency Philippe Dubus is declared winner for the housing program. This program includes 60 units BBC, a neighborhood library and exhibition space. The units are divided into floor, two buildings M and N. 51 Logements in Viry-Châtillon / Margot-Duclot architectes associés. Architects: Margot-Duclot architectes associés Location: Viry-Châtillon, France Area: 4870.0 sqm Year: 2010 Photographs: Jean-Michel Landecy The project finds its place in a band, potentially flooded, between the Seine and the railroad, shores and hillsides.
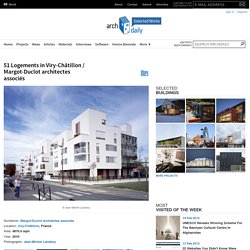
These are occupied by “bourgeoises” mansions, theirs gardens and parks. The riversides shows a mix of homes, modest or opulent – self-built huts, old houses, speculative operations – industrial plants or deposits expiring or abandoned. Apartment No. 1 / Architecture by Collective Terrain. Architects: Architecture by Collective Terrain Location: Mahallat, Iran Client: Ramin Mehdizadeh, Hossein Sohrabpoor, Mehdi Mehdizadeh Area: 420 sqm Year: 2010 Photographs: Omid Khodapanahi The majority of Mahallat’s economy is engaged in the business of cutting and treating stone, over half of which is discarded due to inefficiencies in stone-cutting technology.
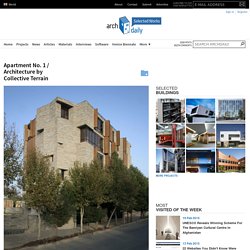
This project turns the inefficiency to economic and environmental advantage by reusing leftover stones for both exterior and some interior walls, and has led to the increasing adoption of stone recycling by local builders. The five-storey structure comprises two ground-level retail spaces and eight three-bedroom apartments above. Its austere prismatic form is balanced by the warmth of the natural materials. Small windows are shielded by triangular stone protrusions, and larger ones have wooden shutters that allow residents to regulate light and temperature levels. * Location to be used only as a reference. First of May Neighborhood / CBAyA.
Architects: CBAyA Location: Santa Fe, Argentina Architects In Charge: Griselda Bertoni, Eduardo Castellitti, Carlos Castellitti, Jose Ignacio Castellitti, Collaborators: Ricardo Matias Silvero, Paul Jaramillo, Diego Villar, Mariano Tellechea, Estanislao Niklinson Structures: Ing. Sala, Rubén Site Area: 329 sqm Area: 1,246 sqm Year: 2012 Photographs: Federico Cairoli Contemporary cities are shaped as the result of the tension between the will of the state, (theoretically) representative of citizens, and the Market. .
The struggle between these actors has conditioned, for better or worse, the urban image and even more importantly the lives of all inhabitants. Mountain Moon / Chin Architects. Architects: Chin Architects Location: Taipei City, Taiwan Design Team: I-Ju Chin, Hung-I Lin, Hung-Nan Chu, Mu-Chen Chan, Shen-Hung Chiang, Hsin-Ping Cho, Chun-Chun Yang, Fei-Chun Ying Building Contractor: Pacific Construction Co., LTD Area: 3,053 sqm Year: 2010 Photographs: Jeffrey Cheng From the architect. This project, Mountain Moon, attempts to loosen the spatial definition and boundary, allowing the family living private sector and the public social area to mix and sprawl The often neglected spaces such as lift lobbies, balconies, and terraces, become most imaginative living areas which initiate social activities.
An open stairway and an elevated footbridge are created to give residents a breather where they can dance to the rhythm of natural light and shadow, or enjoy the ever-changing view of the surrounding environment at different levels as they move through the space. . * Location to be used only as a reference. It could indicate city/country but not exact address. Dzintaru 32 / SZK/Z Architects. Architects: SZK/Z Architects Location: Jūrmala, Latvia Project Architect: Uģis Zābers Design Team: Kristīne Grava, Ilva Cimermane, Alvis Petrovskis Interior Design: Zane Tetere Area: 800 sqm Year: 2013 Photographs: Martin Kudryavcev From the architect.
Jūrmala, a beach resort town located approximately 30 kilometers outside the Latvian capital Riga, is well known for its wooden arhcitecture. Most of the buildings date from the late 19th and early 20th century, when timber was the most common building material in Jūrmala. Telopea, Moffatts + Shortland / Turner. Architects: Turner Location: Telopea, NSW, Australia Client: Housing NSW Site Area: 5,611 sqm (Shortland), 2,451 sqm (Moffatts) Gross Floor Area: 9,541 sqm (Shortland), 5,605 sqm (Moffatts) Year: 2011 Photographs: Ethan Rohloff A masterplan for the precinct presents a vision for increased density around the Telopea rail station.
The two sites that form this development are the first within the precinct to be constructed. Vivazz, Mieres Social Housing / Zigzag Arquitectura. Architects: Zigzag Arquitectura Location: Mieres, Spain Architects: Bernardo Angelini, David Casino Technical Architect: Alberto López Díez Area: 17,840 sqm Year: 2010 Photographs: Roland Halbe Collaborators: Alejandro García, Pedro Magro, André Albuquerque, Joana Martins, Diana Jusdado, Emma Palenzuela, Manuel Sayago Structure Consultant: Jesus Hierro Facilities Consultants: PGI Group, DYA Engineers, Adober Construction Company: Vias y Construcciones Quality Control Company: Cadesa One of the most interesting characteristics that you notice once you get to the place is that despite being in the middle of an urban building mass, you can find limited views of the fields and meadows in the valley located in the higher part of the surrounding mountains.
Our first aim was to recover this double quality of the place, making the project urban and rural at the same time. We proposed a return to the origins of the site. Jesolo Lido Condominium / Richard Meier & Partners Architects. 300 Cornwall / Kennerly Architecture & Planning. Maison des Etudiants / Lacroix Chessex. Saxena Apartments / Vir.Mueller Architects. The Beaver Barracks Community Housing / Barry J. Hobin & Associates Architects. Nieuw Leyden Block / Arons en Gelauff Architecten. Fidalga Building / Andrade Morettin Arquitetos Associados. Lomocubes / Motta Papiani Architetti. Dogarilor Apartment Building / ADN Birou de Arhitectura. Constitución 8 / Proyecto Cafeína. Striped Living / group8. MORA Residential Building / ADN Birou de Arhitectura. Modern House Plans & House Designs in Modern Architecture.
Inform - About. Curated Properties. 2-design-1 corbu. Bloc 10: Gorgeous Green Modern Multifamily Built in Winnipeg. Customize a Green, Modern, Affordable Home by Postgreen Homes - CUSTOMIZE - Passive Houses. Architecture, kitchen and bathroom design: Homes / Rapson Greenbelt / Designs / Greenbelt Townhouse. Communities / Overview. CleverHomes presented by tobylongdesign - intro. Belles Townhomes: SF’s First LEED Platinum Multi-Family Housing Belles Townhomes Presidio.
Modern multi unit homes. Urban Edge Developers, Ltd. Prefab Home Floorplans and Pricing. Gorgeous Green Homes From Turkel & Lindal Cedar Homes. Modern living: New York City - Your Lindal Cedar Homes home building expert in City, State. BONE Structure ™ - steel structure houses the incomparable architecture.