

Galleria Department Store facade. CHANEL GINZA. Luigi colani : rotor house. Woningbouw Delfts Blauw, de Architekten Cie., Frits van Dongen, Delft. SBA_Naked House. Having met the client only once, I was again considering what to do about the project of this house, when the client sent me a facsimile making precise requests.
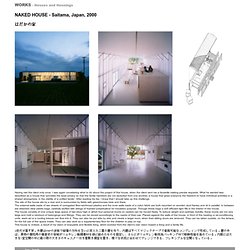
What he wanted was described as a house that “provides the least privacy so that the family members are not secluded from one another, a house that gives everyone the freedom to have individual activities in a shared atmosphere, in the middle of a unified family”. After reading his fax, I knew that I should take up this challenge. The site of the house sits by a river and is surrounded by fields with greenhouses here and there. The external walls made of two sheets of corrugated fiber-reinforced plastics and the inner walls made of a nylon fabric are both mounted on wooden stud frames and sit in parallel. In between are attached clear plastic bags, carefully stuffed with strings of foamed polyethylene for insulation purpose. SBA_Nine Square Grid House. The furniture units of the "furniture house" were made of steel studs.
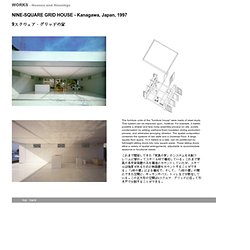
That system can be improved upon, however. For example, it makes possible a simpler and less noisy assembly process on site, avoids condensation by adding urethane-foam insulation during production process, and eliminates annoying vibration. The spatial composition combines the systems of two walls and a Universal Floor. A large square floor space, 10.4 meters to a side, can be partitioned by full-height sliding doors into nine square areas. These sliding doors allow a variety of spatial arrangements, adjustable to accommodate seasonal or functional needs. これまで開発してきた「家具の家」のシステムを木製フレームに替わってスチール材で構成している。 SBA_Curtain Wall House. The house is intended to be a reflection of the owner's lifestyle.
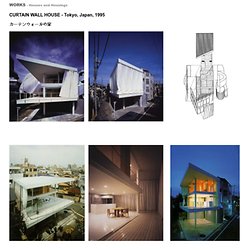
It is open to the outdoors and utilizes contemporary materials in new interpretations of traditional Japanese styles. Wide deck spaces are attached to the east and south sides of the second-floor living room and tent-like curtains are hung on the outer facade between the second and third floors. Interior conditons are controlled by opening and closing this Japanese-style "curtain wall". In winter, a set of glazed doors (in combination with the curtain) can completely enclose the house for insulation and privacy. This thin membrane takes the place of shoji and sudare screens, and fusuma doors that appear in the traditional Japanese house. 施主がこれまで続けてきた古い日本家屋の下町的でおおらかな生活を、現代的素材を用いて継承しようとしている。 STEVEN HOLL ARCHITECTS. VOID SPACE/HINGED SPACE HOUSING Fukuoka, Japan, 1989-1991 PROGRAM: Mixed use complex, with 28 residential apartments CLIENT: Fukuoka Jisho Co.
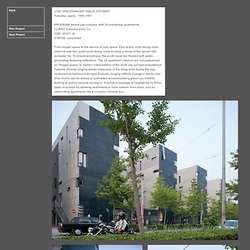
SIZE: 45,671 sf STATUS: completed From hinged space to the silence of void space. Four active north facing voids interlock with four quiet south facing voids to bring a sense of the sacred into domestic life. To ensure emptiness, the south voids are flooded with water, generating flickering reflections. Maison Alba. Vamos descrever o mundo todo! Preserving 'push-button paradise' / Rancho Mirage hears preservation wake-up call. Earlier this year, a contractor walked into Rancho Mirage City Hall and effortlessly obtained a permit to tear down a classic modern house at the famed Tamarisk Country Club.
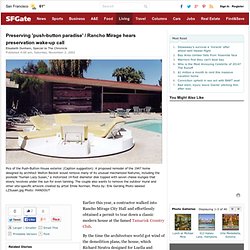
By the time the architecture world got wind of the demolition plans, the house, which Richard Neutra designed for Luella and Samuel Maslon in 1963, had been reduced to rubble. The only thing intact was the magnificent view of the San Jacinto Mountains. Now, the city is under scrutiny as it reviews a Bay Area couple's request to remodel another important modern home here. The latest residence in question is the so-called "push-button paradise" at Thunderbird Country Club, designed in 1955 by Welton Becket for power-tool magnate Robert McCulloch. Arquitextos 122.03: El objeto técnico. La casa desde la pendienteDibujo Flavio Castro 1.
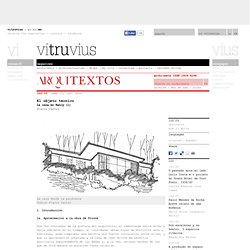
Introducción 1a. Aproximación a la obra de Prouvé Una vez conocedor de la postura del arquitecto, al remontarme hacia atrás y hacia adelante en el tiempo, al considerar obras suyas de distintos usos y funciones, pude comprobar que existía una fuerte correlación entre ellas, y que la aproximación adoptada a la casa de Jean Prouvé me permitía analizarla separadamente de las demás y, a la vez, enlazar muchas de las que de otra manera no parecían tener relación. Desert's Rotating D'Angelo House Hits the Market For $279k - New to Market. Tuesday, November 27, 2012, by Adrian Glick Kudler <div class="gallery loaded"><a href=" src=" width="500" height="375"></a><br /><a href=" style="font-size: 9px; text-align: center;">Click here to view the full photogallery.
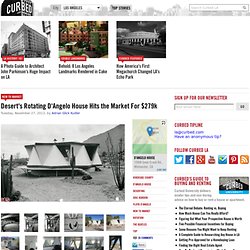
</a></div></div> Too many houses in the city come without any angular momentum or tenuous ties to the Beatles, so head to the desert for the rotating D'Angelo House, built in 1963 in the Snow Creek area outside of Palm Springs.