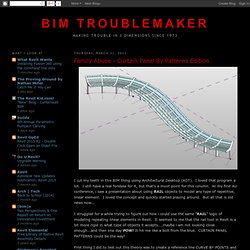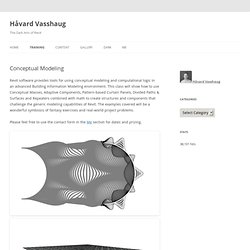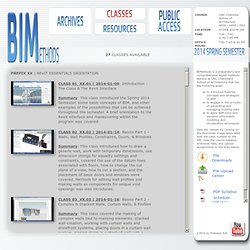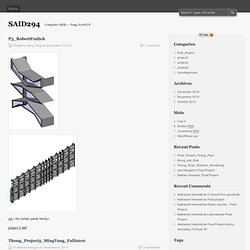

Март 2011. I cut my teeth in this BIM thing using Architectural Desktop (ADT).

I loved that program a lot. I still have a real fondess for it, but that's a moot point for this column. At my first AU conference, i saw a presentation about using RAIL objects to model any type of repetitive, linear element. I loved the concept and quickly started playing around. But all that is old news now... I struggled for a while trying to figure out how i could use the same "RAIL" logic of modeling repeating linear elements in Revit. First thing I did to test out this theory was to create a reference line CURVE BY POINTS and then hit the CREATE FORM button to give myself a surface. Because i made sure to use a Reference Line, I can grab any of the driving points and adjust the curve manually later. The next step involves creating a Curtain Panel Pattern based upon the RECTANGLE template.
The bit I am concerned with starts on page 6. In this case I am making a linear canopy. 1) The object is being built in plan. Conceptual Modeling. Revit software provides tools for using conceptual modeling and computational logic in an advanced Building Information Modeling environment.

This class will show how to use Conceptual Masses, Adaptive Components, Pattern-based Curtain Panels, Divided Paths & Surfaces and Repeaters combined with math to create structures and components that challenge the generic modeling capabilities of Revit. The examples covered will be a wonderful symbiosis of fantasy exercises and real-world project problems. Please feel free to use the contact form in the Me section for dates and prizing.
Rate this: Rate This Share: More Leave a Reply Follow. BIMethods 20140902 Class05 w Bonus Footage. Revit tips - using adaptive component with multi surfaces in Revit 2013. Spring 2014 Semester. BIMethods is a preparatory and comprehensive digital methods elective at UNC Charlotte's School of Architecture that has the following goals: to introduce theories, concepts and strategies of BIM to engage in the process of generating and managing building data to apply BIM tools and dynamic information modeling and visualization techniques View the classes by clicking on the thumbnail image associated with the class number to the left; view the course syllabus, download files, and upload assignments in the links below:

Jeremy Roh. BIMethods_20130425__Class-15-B. 20121101__BIMethods_Class_21. Design Slam 2010 - Revit Parametrics - Team RWTH - 6/6. Revit 2010 Dubay - Part-1. Nf03 Using Adaptive Panels - nested or alone. Autodesk StEx TU Graz. Revit Massas Felix Candela - Por Mateus Azevedo. Superficie con patrón (masa) Revit. Parevitism Toolbox for Revit 2014. ETFE cushion roof help?! Getting Started with Index Mapping. Revit 2013 - Superficie con grosor + Paneles rectangulares.
Parametric Shaded Walkway. Randomize devided plan - Revit Parametric 2013. Revit 2012 Adaptive component. SAID294 - page 4. P3_RobertFralick Posted by Ming Tang on November 5, 2010 cw ( rfa curtain panel family) project 3 dwf SAID294_RodmakerM_P3 Posted by Mike Rodmaker on November 4, 2010 Curtain Wall_Joe_Klingshirn_P3 Posted by Joe on November 4, 2010 Jerome-Assignment 3 Posted by darekjerome on November 4, 2010 This is my custom curtain panel and resulting subdivided curtain wall.

Curtain Panel Revit File: Jerome Curtain Panel Curtain Wall DWF File: Jerome Curtain Wall p3_nathanielhammitt_curtainwall Posted by Nathaniel Hammitt on November 4, 2010 1. Here is the Revit family file to download: hammitt_curtainwall_panel_family 2. DWF file download: hammitt_curtainwall_family_rfa.