

Scalar Architecture. Monograph: Generic Specific Continuum.
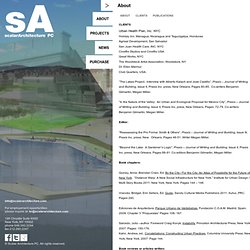
Oscar Reira Ojeda / CCNY Publishers, Philadelphia, PA. 2011. Pages 168. (Foreword by Luis Rojo de Castro phD, Professor of Architecture, and essay by Ivan Rupnik phD, Professor of Architecture Harvard University,) Writer: “Reflections”, Future, March 2008, Volume 10, future arquitecturas s.l., Madrid, Spain. “The Lakes Project. “In the Nature of the Valley: An Urban and Ecological Proposal for Mexico City”, Praxis – Journal of Writing and Building, Issue II, Praxis Inc. press, New Orleans. Editor: “Reassessing the Pro Forma: Smith & Others”, Praxis – Journal of Writing and Building, Issue III, Praxis Inc. press, New Orleans. Lynch / Eisinger / Design. CO ADAPTIVE ARCHITECTURE. Jordan Parnass Digital Architecture.
Intermediate Architectural Designer & Project Manager Immediate We have an immediate opening for an Architectural Designer to work on a number of local and international projects.
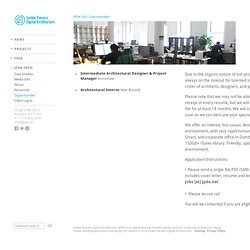
Applicants must hold a professional architecture degree (M. Arch preferred) and must have a minimum of 5 years experience.This is a DESIGN and project management position, and you must have an exceptionally strong portfolio.Responsibilities will include all aspects of design, and project management, including critical path scheduling, overseeing construction document preparation, handling contracts and negotiations, and liaising with the client.The ideal candidate will demonstrate exceptional design skills as well as solid project management experience.• Required software fluency: CAD & Sketchup, plus Rhino, V-Ray or Maxwell.• Strong graphic design skills.• Excellent spoken and written English.
Architectural Interns Year Round Application Instructions: • Please do not call. RAYA ANI. PAR. Los Angeles Office > 2404 Wilshire Boulevard 9E Los Angeles California 90057Phone +1 323-525-0990Email > info@p-ar.com Our Los Angeles office is located in the American Cement Building designed by dmjm in 1964.
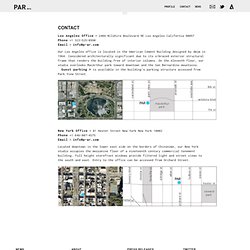
Considered architecturally significant due to its x-braced exterior structural frame that renders the building free of interior columns. On the eleventh floor, our studio overlooks MacArthur park toward downtown and the San Bernardino mountains. Guest parking > is available in the building’s parking structure accessed from Park View Street. New York Office > 81 Hester Street New York New York 10002Phone +1 646-807-4575Email > info@p-ar.com Located downtown in the lower east side on the borders of Chinatown, our New York studio occupies the mezzanine floor of a nineteenth century commercial tenement building.
Jordan Parnass Digital Architecture. N ARCHITECTS - Eric Bunge, Mimi Hoang. Allied works architecture. About Allied Works Architecture Allied Works Architecture is a 40-person practice led by Brad Cloepfil from offices in Portland, Oregon and New York City.
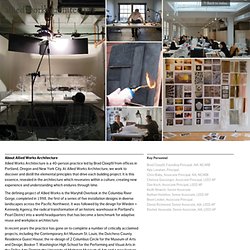
At Allied Works Architecture, we work to discover and distill the elemental principles that drive each building project. It is this essence, revealed in the architecture which resonates within a culture, creating new experience and understanding which endures through time. The defining project of Allied Works is the Maryhill Overlook in the Columbia River Gorge, completed in 1998, the first of a series of five installation designs in diverse landscapes across the Pacific Northwest. It was followed by the design for Wieden + Kennedy Agency, the radical transformation of an historic warehouse in Portland’s Pearl District into a world headquarters that has become a benchmark for adaptive reuse and workplace architecture.
Brad Cloepfil Cloepfil’s earliest influences lay outside the field of architecture. Kyle Lommen Chris Bixby. Morphosis Architects. CREATIVE APP. Work AC. SITU STUDIO. Lee/brush office. About Yong Ju Lee and Brian Brush are partners in the New York-based design collaboration E/B Office, founded in 2008 (formerly SoftRigid).
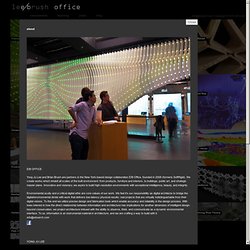
We create works which inhabit all scales of the built environment: from products, furniture and interiors, to buildings, public art, and strategic master plans. Innovative and visionary, we aspire to build high-resolution environments with exceptional intelligence, beauty, and integrity. Environmental acuity and a critical digital ethic are core values of our work. We feel it’s our responsibility as digital architects to bridge the digital/environmental divide with work that delivers low-latency physical results: real projects that are virtually indistinguishable from their digital visions. Yong Ju Lee, originally from South Korea received a Bachelor of Architectural Engineering from Yonsei University in 2006.