

The Most Cleverly Designed Micro DIY Tiny House Tour. DIY Deck from Wooden Pallet for Shed, Tiny House, Log Cabin Foundation. René K. Müller. AllesPaletti Strohballenhaus - ASBN. A Complete Guide to Straw Bale Building by Rikki Nitzkin. A soup-to-nuts guide to straw bale construction, written by the founders of the Spanish Straw Bale Network Straw bale buildings are warm in winter and cool in summer.
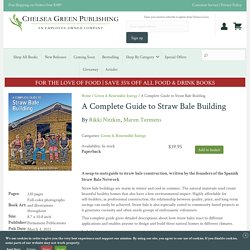
The natural materials used create beautiful healthy homes that also have a low environmental impact. Highly affordable for self-builders, in professional construction, the relationship between quality, price, and long-term savings can easily be achieved. DIY Superinsulated Vaults. Slumtube pallet vaults are designed and built to European standards for structural soundness, and have plenty of space for thick insulation.
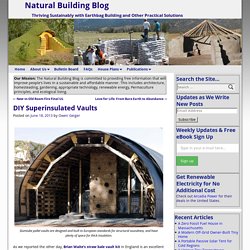
As we reported the other day, Brian Waite’s straw bale vault kit in England is an excellent option. However, many owner-builders might prefer to build their own vaulted home from scratch using locally sourced, low cost materials so as to make any size and shape they want. Here are a few affordable, DIY vault home options to consider: – Nubian vaults made with small adobe blocks, also known as leaning adobe – Ferrocement vaults – Insulated earthbag vault designs – Timbrel vaults Here’s another example of timbrel roofs. – Cruck frames Here are some photos of nice cruck frame houses. Here are two more possibilities: 1.
Make laminated arches with locally milled wood on a jig to maintain uniformity. What If You Could Insulate Your House With Toast? Kits maisons bois passives écologiques, brique en bois écologique, maison BBC. Eco-dôme : ils construisent une maison en sacs de terre pour 10 000€ Ils se sont lancés dans l'autoconstruction de leur maison en bois et paille. Xs house plans. Xs house plans. Rapidobe - a Cheap Way to Build Walls, Retaining Walls, Benches and Shelves : 7 Steps. tBJ:The use of biochar as building material. Biochar is made by heating biomass to a temperature of 400 – 800°C under the absence of oxygen.
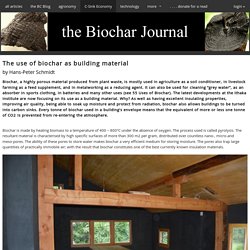
The process used is called pyrolysis. The resultant material is characterised by high specific surfaces of more than 300 m2 per gram, distributed over countless nano-, micro-and meso-pores. The ability of these pores to store water makes biochar a very efficient medium for storing moisture. The pores also trap large quantities of practically immobile air; with the result that biochar constitutes one of the best currently known insulation materials. The building of the Ithaka Institute in Switzerland was the first to be restored using biochar plaster. Two of biochar’s properties are its extremely low thermal conductivity and its ability to absorb water up to 5 times its weight.
Biochar can be applied to the outside walls of a building using standard plaster spraying or rendering equipment. Such biochar-clay plasters adsorb smells and toxins, a welcome property in kitchens and for smokers. Dale's Marvellous Inventions and Adaptations. (natural building forum at permies) I've done some more internet surfing regarding the thermal properties of charcoal and come up with many more questions than answers.
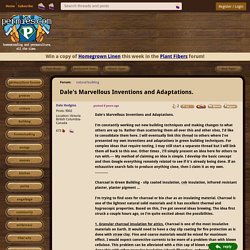
It turns out that much of the positive reports come out of China and were written in order to sell charcoal infused fabrics. The charcoal was derived from bamboo. Quite a bit of cross checking has convinced me that the radiant barrier thing is quite verifiable. But outside of advertising materials, I can find nothing on the conductive nature of granular charcoal alone. Various tables show that various forms of carbon are all over the map thermally and electrically. Other carbon materials have different rates of transfer at different temperatures. Carbon has more forms and it forms more compounds than any other element, so the quantity of information and misinformation is daunting. So, since according to a Google search, I am one of the world's leading experts in the field, it is incumbent upon me to conduct an experiment.
Construction en paille porteuse / load bearing strawbale buildings. StrawBall Domes (Domesworld) 1.

Накрывать купол кровлей - терять свойства купола.2. Оштукатурить купол - нужна штукатурная сетка; а она даст т.н. "сетку Михайло Фарадея" (см Вложения), т.о. нарушение экологии жилища (Бетоны работают как одно целое именно с металлической арматурой.). " Strawbale House Building Books: Build an energy-efficient home of straw!
Strawbale House ConstructionBooks & Overviewby Thomas J.
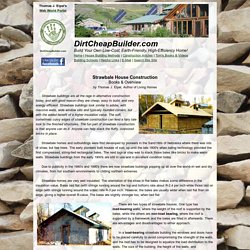
Elpel, Author of Living Homes Strawbale buildings are all the rage in alternative construction today, and with good reason--they are cheap, easy to build, and very energy efficient. Strawbale buildings look similar to adobe, with massive walls, wide window sills and typically rounded corners, but with the added benefit of a higher insulation value. The soft, sometimes curvy edges of strawbale construction can lend a fairy tale look to the finished structures. The fun part of strawbale construction is that anyone can do it. Strawbale homes and outbuildings were first developed by pioneers in the Sand Hills of Nebraska where there was lots of straw, but few trees. Présentation stage paille 13 11 09. Conservatoire Dynamique des Gestes Techniques: l'écoconstruction- mur en bottes de paille. Suivi chalet en palettes :1 an après ! Fiche technique. L'organisation: En amont du chantier il faut prévoir le raccord à l’électricité (garder une marge et demander ça 2 mois à l'avance, ça mange pas de pain).
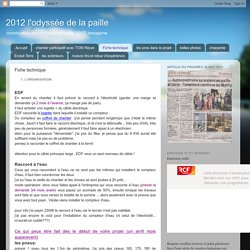
Il faut acheter une logette + du câble électrique . EDF raccorde la logette dans laquelle il installe un compteur. Du compteur au coffret de chantier (j'ai pensé pendant longtemps que c'était la même chose...faux!) Il faut faire le raccord électrique, et là c'est la débrouille... très peu d'info, très peu de personnes formées, généralement il faut faire appel à un électricien. Lena B. - Customer Review of the Concrete Geodesic Dome Kit - Zip Tie Domes. Lena's Original Dome Build.

Lena first attached sheet metal to the dome, and then found that latex cement was a better covering. Lena secured each hub to the ground with a rebar stake. HyPar Thin Shell Concrete Roof. (3) cabane expérimentale paille porteuse. Kids cobbing. Permaculture et construction naturelle : la terre crue de A à Z. La paille et la terre: les matériaux de la bioconstruction.
Paja y tierra: los materiales de la bioconstrucción Le Laboratorio Arquitectura Básica vise à promouvoir la construction d’édifices ayant recours à des modes de conception utilisant des ressources naturelles dont l’impact est positif sur l’environnement.
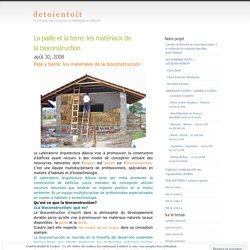
C’est une équipe multidisciplinaire de professionnels, spécialisés en matière d’habitats et d’écotechnologie. Auto éco-constrution Archives - Tout le mois de juillet, découvrez des techniques de construction écologiques en chantier participatif ou chantier-école : Charpente réciproque en bois rondEnduits terre-paille,Finitions terre-sable,Sol en terre cirée… Contact : Gurun Manrot, conseil et formation en éco-construction 07 86 80 92 16 Pierre organise un chantier collectif pour continuer la construction de sa paillourte les vendredi 10 & samedi 11 juin 2016.
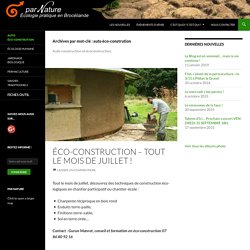
La paille et la terre: les matériaux de la bioconstruction. How to Build a Sod House (with Pictures) Bldg natl fiber tube. Resources – Build Simple. Even inexpensive buildings can be built with pride, usinglocal materials, local skills, hand tools and local labor.Our free information can help you build strong enough for local hazards. IJRET20140323065. $50 and Up Underground House Book – Underground Housing and Shelter. Sans titre. Sans titre. Sans titre. 2. Maison en paille : neuve ou en rénovation, elle est naturelle, écologique et économique ! - Entre-Coeurs Module Habitat Écologique. (Vidéo de présentation qui détaille la construction et le devenir de M.O.B. et bâtiments à plusieurs étages isolés en paille et de maisons en paille porteuse en Allemagne et Suisse 10 ans après leur édification) La paille peut être utilisée pour construire une maison neuve ou isoler une construction ancienne naturelle dont on veut garder les caractéristiques et performances d’origine. Plan de cette page : 2.1.
La M.O.B. isolée en paille 2.1.2. 4. 4.1.1. 1. Cabane économique. La charpente étant posée, on passe maintenant à la couverture dans l’objectif d’être hors d’eau. Vous trouverez le détails théorique du toit dans l’article dédié. Les voliges. Maison passive meurthe et moselle vosges meuse 54, 57, 88, 55 - Biobati Lorraine. Vous cherchez un habitat sain, à haute performance énergétique, basse consommation, passive !
Vous rêvez d'une maison individuelle, design, exclusive, insolite, unique, lorraine, contemporaine, avec beaucoup de charme, la maison de demain : écologique, lumineuse, moderne, modulaire... BIOBATI, bâtisseur et maître d'oeuvre en Lorraine depuis 2006 maîtrise parfaitement le terrain pour vous conseiller, diagnostiquer, chiffrer, mettre en œuvre tous les corps de métier sur votre projet habitat et cela jusqu'à la remise des clés. L'habitat passif est une notion désignant un bâtiment dont la consommation énergétique au mètrecarré est très basse, voire entièrement compensée par les apports solaires ou par les calories émises par lesapports internes (matériel électrique et habitants).
Mouvement originaire du nord de l'Europe, les textes de référence s'orientent essentiellement sur la partiechau ffage. Pratique - Habitat d'urgence autonome démontable, autoconstruit 33m2.