

Hitech CADD Services
Hitech CADD Services is a leading player in AEC and Mechanical engineering fraternity functioning in India since 1992. The Company provides services like 2D architectural drafting, 3D modeling, MEP services, Structural design, and BIM services to AEC firms, general contractors, and construction companies. For engineering and manufacturing firms, the Company also provides 2D manufacturing drawings, 3D modeling, sheet metal drawings, millwork drafting, furniture drawings, product configuration, and design automation services. Hitech CADD Services’ industrial focus spans construction, building products, manufacturing, furniture, and plant design engineering sectors. From Fortune 500s to SMEs, The Company’s client base is spread across the USA, UK, Canada, Europe, Australia & APEC regions. For more information, please email us at info@hitechcaddservices.com
DriveWorks Backed Design Automation for Faster Sales Cycles in Furniture Manufacturing – DriveWorks: CAD Design Automation & Customization. Furniture manufacturing with big profits is a challenging task.
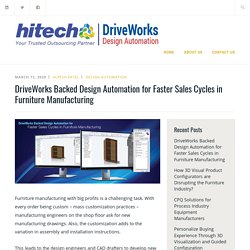
With every order being custom – mass customization practices – manufacturing engineers on the shop floor ask for new manufacturing drawings. Also, the customization adds to the variation in assembly and installation instructions. This leads to the design engineers and CAD drafters to develop new drawings each time a new customized furniture piece needs to be manufactured.
The whole process of developing drawings is very time consuming and involves heavy repetitive work. Resolving repetitive design challenges with DriveWorks DriveWorks, a design automation platform, works in collaboration with SolidWorks to automate the once developed design in CAD. It offers a 3D product configurator interface for the users to customize every furniture piece from the door, to windows, lowers, chairs, tables, desks, shopfitting furniture, and much more. Like this: Like Loading... Design Automation: Automate Repetitive Tasks to... - CAD Drafting & 3D Modeling Services. Residential Wooden Cabinet Design.
The millwork shop drawings are a highly desirable service in the woodwork industry to detail the construction of the finished product. The millwork CAD drafters develop assembly and installation drawings to ensure that installation is hassle-free. Do you need a set of Millwork Shop Drawings? Contact us at info@hitechcaddservices.com to take action now! – hitechcadd
Window Furniture Detailed Drawing. Configurator for Oil and Gas Pipeline Cleaning Pig, USA. Project information Client Profile Design and manufacturer of products for pipeline cleaning, maintenance & testing Inputs Pipe details, material etc. needed to models the Pigs.
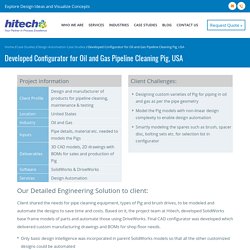
5 Ways to Perfect Millwork Drawings for Furniture Manufacturing. Millwork drawings are a critical component in the furniture manufacturing process which can potentially impact operational efficiencies.
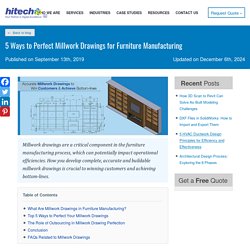
How you develop complete, accurate, and buildable millwork drawings is crucial to winning customers and achieving bottom-lines. Furniture manufacturing, especially in the millwork space, has always remained sensitive to price fluctuations, customer demands, and a fiercely competitive environment. Amidst this competition and instability, furniture manufacturers need to even deal with skill gaps without compromising on efficiency.
Pressure Vessel Design Services for Vessel Fabrication Companies. We deliver complete design support for pressure vessel fabrication companies and design engineering firms to develop robust pressure vessel drawings and designs to avoid accidents.
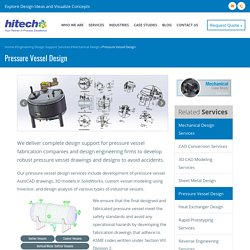
Our pressure vessel design services include development of pressure vessel AutoCAD drawings, 3D models in SolidWorks, custom vessel modeling using Inventor, and design analysis of various types of industrial vessels. We ensure that the final designed and fabricated pressure vessel meet the safety standards and avoid any operational hazards by developing the fabrication drawings that adhere to ASME codes written under Section VIII Division 2. For over 25+ years in CAD outsourcing services with have collaborated with pressure vessel fabricators and design engineers across industries including oil & gas industry, processing plants, nuclear, food processing, chemicals and pharmaceutical to deliver CAD drafting services.
Coordinated MEP 3D Modeling with LOD 500 for a Hospital, Saudi Arabia. Project information Client Profile Project Management Solutions Firm Industry.
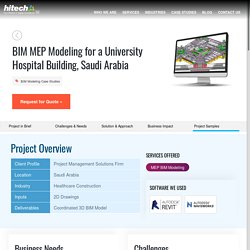
SolidWorks Vs Inventor: Feature Based Comparison of Two Major 3D CAD Platforms. SOLIDWORKS and Inventor are two of the leading 3D CAD modeling platforms utilized in most of the industries today.
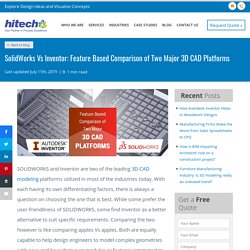
With each having its own differentiating factors, there is always a question on choosing the one that is best. While some prefer the user-friendliness of SOLIDWORKS, some find Inventor as a better alternative to suit specific requirements. Comparing the two however is like comparing apples Vs apples. Both are equally capable to help design engineers to model complex geometries with ease and have their own modules or features integrated to extend the design for other departments. At Hitech, we have been utilizing both these tools for our clients. While the comparison may not be exhaustive, it is clearly visible that SOLIDWORKS offers much more functionality with each feature to keep design process glitch-free. Additionally, Inventor has significantly low cost of ownership. Product Configurator for ETO Manufacturers. SolidWorks Vs Inventor: Comparison of Two Major 3D CAD Platforms.
How to Solve Woodwork Design Challenges with Autodesk Inventor. How BIM helps in coordinating architectural and structural plans to resolve clashes. Interdisciplinary Coordination is Crucial across Construction Projects. Success of a building construction project is assured when engineers, architects, contractors and all the stakeholders are in coordination with each other.
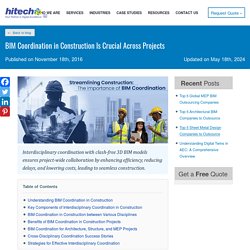
Thus, construction firms rely on enriched BIM models to achieve greater inter-disciplinary collaboration for efficient decisions. 4 Most Common Myth and Facts about BIM in the AEC Industry. Building Information Modeling (BIM) is the boon to construction industry.
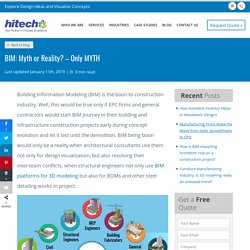
Well, this would be true only if EPC firms and general contractors would start BIM journey in their building and infrastructure construction projects early during concept evolution and let it last until the demolition. BIM being boon would only be a reality when architectural consultants use them not only for design visualization, but also resolving their inter-team conflicts, when structural engineers not only use BIM platforms for 3D modeling but also for BOMs and other steel detailing works in project. So, why is it the case that only a part of AEC professionals deploy BIM throughout building construction projects? Shopfitting Design: How CAD Automation Increases Efficiency. 2D drafting Process. Step by Step Process of 2D CAD Drafting using AutoCAD and Revit.
360 Degree View of Home Interior. 3D Interior Walkthrough - 3D Rendering Architecture. 3 Types of 3D BIM Clash Detection: Have Their Own Importance. BIM clash detection with 3D coordination techniques, foresees clashes at the initial stage of the project to help improve interdisciplinary collaboration, reduce delays, material waste and costly construction rework.
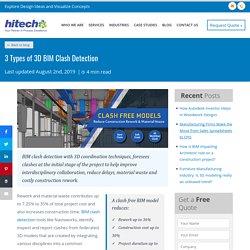
A clash free BIM model reduces:✓ Rework up to 36%✓ Construction cost up to 30%✓ Project duration up to 22% Rework and material waste contributes up to 7.25% to 35% of total project cost and also increases construction time. BIM clash detection tools like Navisworks, identify, inspect and report clashes from federated 3D models that are created by integrating various disciplines into a common platform. Detecting and solving clashes at the initial stage minimizes cost, effort and time. Why Clashes Occur. Bespoke Furniture - Do Creative Design with Workplaces. How bespoke furniture design can help to do more creative and authentic solution with your essentials.
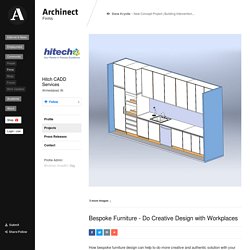
If you are thinking the best way for your office space utilization, then CAD shop drawing is the precise way. Let’s take a brief note here to know why & where you get creative furniture drafting services. We are fastest growing firm for CAD drafting, offer quality Bespoke 2D & 3D Shop Drawings for Offices and corporate world. We are not just limited to one segment, we work directly with mass production and bespoke furniture makers, retailers, and contractors to deliver furniture production drawing at cost-effective rates. We attached the sample work of our client based in Minnesota, USA. Status: Built Location: Minnesota City, MN, US Firm Role: CAD drafting & Modeling. Custom Low Based Cabinet/Cupboard Design on Behance. How Autodesk Inventor Helps In Woodwork Designs. Woodwork CAD Drafting Services for Furniture Manufacturer. How BIM can help solve payment issues. BIM Implementation with smart construction contracts can help those in the supply chain, says Usha B Trivedi.
Construction projects today come with heaps of documents which help in avoiding challenges when it comes to making payments. General contractors verify and handle the payments, for all the subcontractors on board, as and when the project progresses. These documents help in verifying the actual work done by the subcontractors against what has been scheduled. As a result of which the construction company and the general contractors need to spend a lot of time scrutinising the documents prepared and the records on the ledger. Point Cloud to BIM LOD 400 for a Heritage Monument Built in 16th Century, UK. Architectural 2D Drafting Process. Embed Code For hosted site: Click the code to copy <div class='visually_embed'><img class='visually_embed_infographic' src=' alt='Architectural 2D Drafting Process' /><div class='visually_embed_cycle'></div><script type='text/javascript' src=' class='visually_embed_script' id='visually_embed_script_861346'></script><p> From <a href='
Product Configurator Development for Furniture Manufacturer. Benefits of CPQ. Embed Code For hosted site: Click the code to copy <div class='visually_embed'><img class='visually_embed_infographic' src=' alt='Benefits of CPQ' /><div class='visually_embed_cycle'></div><script type='text/javascript' src=' class='visually_embed_script' id='visually_embed_script_1206335'></script><p> From <a href=' For wordpress.com: Manufacturing Firms Make the Move from Sales Spreadsheets to CPQ. Advanced automation tools like CPQ (Configure, Price and Quote) provide the cutting edge technology to the estimation process by automating and speeding up configuration of products, reducing inaccuracies, shortening lead times and increasing sales & productivity. In today’s competitive market, manufacturing firms struggle to keep up with the high demands of delivering bespoke products to customers within a short, stipulated time.
Manual quoting makes the entire estimation process labor intensive and time consuming while increasing the probability of errors. An interactive, sales acceleration software like CPQ integrates ERP and CRM systems and reduces silos, thereby enabling the linking of remotely located sales teams and customers from the very first sales inquiry. Customer satisfaction is enhanced due to price optimization and real-time visibility of the product in 3D that customers can configure themselves as per their needs and specifications. Challenges of using Manual Estimation. Form, Finishes and Feeling: All that Furniture Copies won’t Reassure.
Why Architectural Millwork Drawings is great for Kitchen Cabinets? In current market scenarios, it is not so easy to compete with opponents, especially with furniture manufactures and well-known woodworkers. There are several benefits and feature of millwork drafting services for furniture manufacturing firms and builders, which can help them stay competitive: Understanding the need to reduce operational costs while beating competition isn't easy.Millwork drawings will seize workflow into smoothness.Effective space utilizationSave the time, cost and labor workReduce the probability errorsPrefabrication of the kitchen cabinets, joinery, millwork and furniture productsFaster delivery with an accurate designCan make parametric millwork productsCustomized the furniture products according to the client’s demand3D environment model can help for marketing campaign & tradeshow exhibitDetail drawings can help to build perfect furniture products.
Bid with CAD Configurator: Eliminate the Gamble. Point Cloud to BIM – As Built Drawing & Revit Modeling for Café Out Late. Client Profile: Leading USA based Site Surveying Organization for building construction, data & development viability. Breaking Stereotypes in Product Development Practices: Production Machining. Point Cloud Conversion Services for Commercial Market at Basement. Client Profile: Leading Survey Company based in UK. How is BIM impacting Architects’ role on a construction project? Untitled. How BIM Specialists Help General Contractors to Install Bridges? Revit: Everything that MEP Contractors, Engineers and Detailers should know.
Why MEP Contractors Should Use BIM Services to Make Profitable Growth? BIM Consulting Services for USA Based Construction Projects. Hi-Tech CADD Services has established itself as a leading BIM Consulting Services provider for USA market. We have many combined years of experience in advanced VDC (Virtual Design and Construction) technology. Our approach is to solve the people, process, and technology problem and deliver custom solutions. We work to support different industry experts including architects, engineers, owners, real estate developers, and general contractors.
Cleverly designed and integrated with critical MEP, architectural, structural, HVAC, and land survey data. The 3D models created by our BIM experts are highly accurate. Point Cloud to Mesh Conversion for Surveyors to Take Informed Decisions. 2D CAD Drafting VS 3D CAD Modeling - Which one should you use? How BIM does improves Business for Quantity Surveyor & Cost Planner?
Dispaly Case. Cubicle Wood Counter for Workplace. 403 Not Allowed. Mass Customization: A Way to Uplift Furniture Business. How Does BIM Improve Collaboration on Design and Construction for Rail Engineering Projects? Structural Steel Detailing & Fabrication Drawings for Railway Depot, UK. Why is Custom Furniture Design & Drafting a must for Offices? In the competitive landscape of furniture manufacturing industry, every manufacturing firm, retailer and furniture design company strives to distinguish itself from its competitor. Alongside their primary need to attract more customers, shortening engineering lead time and reducing the costs are also to be kept at the center. Furniture designers, engineers, and draftsmen equipped with CAD drafting and modeling ensure that these needs are met and all the designs are unique or custom made. Each furniture piece has to meet the specific need and appropriate utility for which it has been designed. Especially in offices, where workspaces are allocated very economically and the area has to look sophisticated, bespoke design needs are soaring high.
How BIM Benefits Retailers in 3D Space Planning? BIM Model-Based Quantity Takeoff: Betterment of Cost-Estimation. Hitechcaddservices. Furniture Manufacturing Industry: Is 3D Modeling Really an Unbiased Trend? How Outsourcing Tekla Steel Detailing Helped a Leading General Contractor in Nigeria to Meet Desired Efficiency on Field Installation? How is BIM Beneficial in Commercial Infrastructure Design Development?
In recent years, sustainable development has become more crucial due to global climate change. That has increased the use of Building Information Modeling (BIM) in the creation of sustainable commercial building designs and infrastructure development projects. But, here the question is “How is BIM beneficial in the development of commercial building designs and infrastructure as well? 3D Rendering Model of Winery along with Texturing & Lighting. Photorealistic 3D Interior Rendering of Entertainment Club using 3ds Max. 3D MEP BIM Model of Biscuit Factory in USA.
3D Furniture Model for Retailers. Intelligent MEP BIM Modeling with LOD 500. Categories: Air Conditioning, Drainage Systems, Exterior Finish, Faucets & Fittings, Floor & Table Lamps, Generators & Backup Systems, Heating & Ventilating Equipment, Interior Finish, LED, Other Appliances, Other Plumbing, Pipes & Drains, Shades & Blinds, Stairs, Elevators & Escalators, Water Heaters.
3D Modeling and Clash Detection for Data Center using Revit & Navisworks - modlar.com. Well Coordinated BIM Models with LOD 300 for Plumbing and Hydronic Systems. Point Cloud to BIM for International Broadcast Center. Creation of BIM Models with LOD-300 for a Reputed Public Park. 4D BIM Modeling of a Multi-storey Mixed-use Building, UK. MEP BIM Models with LOD 300 for Eye Hospital. Clash Free BIM Modeling for Residential-Inn of California Using Revit & Navisworks. Point cloud to BIM with LOD 300 for Educational Center.
Revit MEP BIM Model for Plant Room of College Campus Building. Point Cloud Modeling Gains Traction in the Demolition Industry. LOD: Linguistics Needs of the Construction Industry. Use Design for Manufacture and Assembly to Read Error Signals from Manufacturing Shop Floor. 3D Floor Plans Design: 3D House Floor Plans Modeling & Rendering. Photorealistic 3D Interior Rendering. Architectural 3d Interior Modeling. Need of Outsourcing SolidWorks Sheet Metal Designing Company. Converted Point Cloud Data to CAD Drawings for Mining Project. Converted Point Cloud Data to CAD Drawings for Mining Project. Photorealistic 3D Rendering With Reflective Surface. 3D Modeling And Rendering of Retaining Wall Design. MEP Drafting Drawings Solutions for MEP consultants and HVAC contractors. Tekla Steel Detailing & Shop Drawings Solutions for Steel Fabricators.
Remedies for Manufacturing of Innovative Industrial Product Design. Managing Construction Drawings is Critical to Avoid Rework. BIM 4D Simulation for Multi-storey Mixed-use Building. Architectural CAD Drafting Services for Construction Industry and Design Consultants - Hi-Tech CADD Services. Why are outsourcing CAD services a good option for manufacturing companies? Seven Reasons Why Architects Should Embrace BIM. Clash Detection & Coordination: Eliminate to tackle increased construction cost. 5D BIM brings a new revolution in construction industry. PDF to CAD Conversion: Driving Force of Innovation to Mechanical Designing.
BIM for Smart Buildings. Structural Steel Detailing: Taking a deeper dive into the process. Outsource Steel Detailing Services – Frequently Asked Questions. 3 Crucial Principles of CAD Drafting and Designing. Architecture Visualization - 3D Rendering Process.