

Drawbacks of Using Metal Studs versus Wood for Tiny House Construction. On February 1, 2012 I got an email this morning from one of our readers, Kevin, of CozyHomePlans.com.
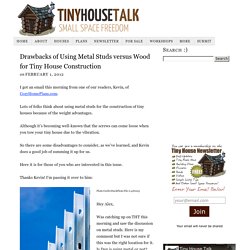
Lots of folks think about using metal studs for the construction of tiny houses because of the weight advantages. Although it’s becoming well-known that the screws can come loose when you tow your tiny house due to the vibration. So there are some disadvantages to consider, as we’ve learned, and Kevin does a good job of summing it up for us. Here it is for those of you who are interested in this issue. Thanks Kevin! Gain 9" Of Head Space In Your Tiny House - TinyHouseBuild.com. In building our 221 square foot tiny house on a trailer, we were able to incorporate design details that gave us an extra 9″ of head room without even breaking a sweat.
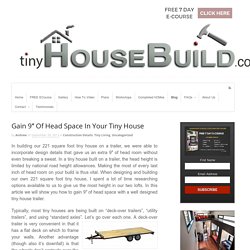
In a tiny house built on a trailer, the head height is limited by national road height allowances. Making the most of every last inch of head room on your build is thus vital. When designing and building our own 221 square foot tiny house, I spent a lot of time researching options available to us to give us the most height in our two lofts. In this article we will show you how to gain 9″ of head space with a well designed tiny house trailer. Typically, most tiny houses are being built on “deck-over trailers”, “utility trailers”, and using “standard axles”. Convenient in that it has a flat deck on which to frame your walls. A utility trailer, although lower to the ground than a deck-over, is limited in width. So You Want to Build a Tiny House? Tiny House Journal. Grant's Tarleton Grant McComb from Hillsboro, New Hampshire just finished building his own tiny house from Jay Shafer’s plans.
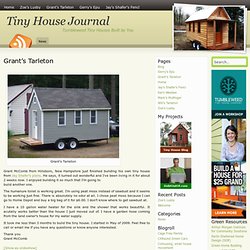
He says, it turned out wonderful and I’ve been living in it for about 2 weeks now. I enjoyed building it so much that I’m going to build another one. The humanure toilet is working great. I’m using peat moss instead of sawdust and it seems to be working just fine. I have a 10 gallon water heater for the sink and the shower that works beautiful. How to Build a Tiny House: The Robins Nest by Brevard Tiny House Co.
Tumbleweed Tiny House Blog Tumbleweed Tiny House Company. The Big Tiny Memoir: Dee Williams Shares Realities Over the years, Dee Williams has acquired many fans.
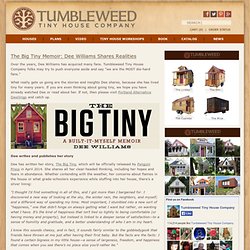
Tumbleweed Tiny House Company folks may try to push everyone aside and say "we are the MOST die-hard fans. " What really gets us going are the stories and insights Dee shares, because she has lived tiny for many years. If you are even thinking about going tiny, we hope you have already watched Dee or read about her. If not, then please visit Portland Alternative Dwellings and catch up. Dee writes and publishes her story Dee has written her story, The Big Tiny, which will be officially released by Penguin Press in April 2014. "I thought I’d find something in all of this, and I got more than I bargained for. I know this sounds cheesy, and in fact, it sounds fairly similar to the gobbledygook that friends have thrown at me just after having their first baby.
DIY home for less than $3,500. In a town where the median home price is over half a million dollars, Jenine Alexander decided to build her own.
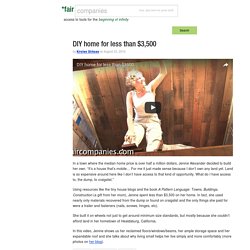
“It’s a house that’s mobile… For me it just made sense because I don’t own any land yet. Land is so expensive around here like I don’t have access to that kind of opportunity. What do I have access to, the dump, to craigslist.” Using resources like the tiny house blogs and the book A Pattern Language: Towns, Buildings, Construction (a gift from her mom), Jenine spent less than $3,500 on her home. In fact, she used nearly only materials recovered from the dump or found on craigslist and the only things she paid for were a trailer and fasteners (nails, screws, hinges, etc).
She built it on wheels not just to get around minimum size standards, but mostly because she couldn’t afford land in her hometown of Healdsburg, California. Building Our Tiny Home Named Lucy. When we first started building our tiny house we did not expect to fall in love quite this deeply.
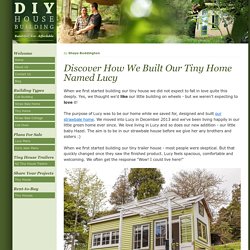
Yes, we thought we'd like our little building on wheels - but we weren't expecting to love it! The purpose of Lucy was to be our home while we saved for, designed and built our strawbale home. Evan & Gabby's Tiny House Project. Tiny house build. Tiny Nest. My journey to a more sustainable life. Timeline Photos. An updated quick look at my progress over the year.
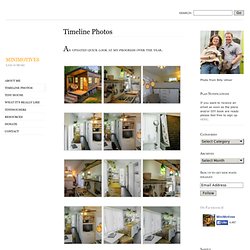
Media center in Kitchen shelves up the new location and moving day, scary! Finished siding all stained The living area Cozy! Moving the bed in! It’s the best accent color I could find, it’s only appropriate its the door color too! The completed bathroom barn door Slapping some paint on the cupboards, still need to get to the drawers. [ˈslīt] adjective, verb, noun 1. small of its kind or in amount, degree, etc 2. having a slim or delicate build : not stout or massive in body. Before we started designing our tiny house, we explored tiny houses whose designs/plans were already made.
![[ˈslīt] adjective, verb, noun 1. small of its kind or in amount, degree, etc 2. having a slim or delicate build : not stout or massive in body](http://cdn.pearltrees.com/s/pic/th/adjective-delicate-massive-90751467)
One perk of these designs is they are already complete and ready to build. This would allow us to skip the step of having someone draft up the building plans. However, we found that these houses did not quite … Continue reading. How To Build a Tiny House Utopia for Family & Friends. By Friends, family and the birth of our Utopia the Tiny House.
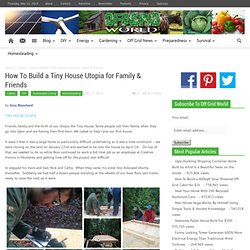
Some people call their family when they go into labor and are having their first born. Building our Tiny House (siding part 3) This Tiny House is Freakin' Sweet! (NEW and UPDATED) Little House Construction. How to Build a Tiny House. Tiny House Project "Tiny Nest" [Episode 1: Intro] Building the Low Cost Getaway Cabin. Jeremy's Tiny House - My Tiny House on Wheels. My Tiny Refuge. The tiny house is moving forward in leaps and bounds, and then something comes up that stalls everything for a bit and then the build moves forward in a different direction until something comes up that has to be creatively encountered.
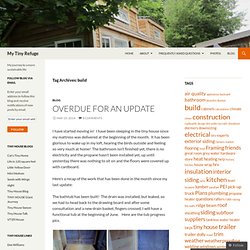
The plumbing demands of the house have certainly caused a few minor stalls, creative problem solving and multiple trips to the hardware store. How to Build a Low Cost Cabin - Modern Homesteading. Six years ago, when I took on the job of operating a biological station in the Allegheny Mountains of Highland County, Virginia, I found myself faced with a serious problem: namely, how to house my family during the summer school sessions.
The small private college I worked for had no funds for extra staff lodging ... and our year-round home was in the far eastern part of the state (which meant we couldn't commute to the outpost). What we needed, then, was an "overnight" cabin that the five of us — my wife, myself, our two teenage sons, and our teenage daughter — could build quickly, easily, and inexpensively right on the biological station grounds, and live in during the summer months. Building a Low Cost Cabin I'm pleased to report that we were able to solve our housing problem — and meet our design objectives — quite nicely with the aid of a 16-by-24 foot "modified A-frame" cabin ... one that we built in just five daylight-to-dark workdays at a cost of only $1,000.