

Shtfpreparedness. 50 straw bale house plans. Free Small House Plans: Timber Frame & Straw Bale House - Tiny House Design. Guest post by Brian Liloia, a.k.a.
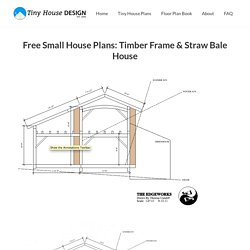
Ziggy In 2009, I moved into my newly completed cob house here at Dancing Rabbit Ecovillage. My dream had come true — I was living in a house that I built with my own hands! Since then, however, it has become clear that there is a lot of room for greater energy efficiency than a cob house could achieve here in the cold Missouri climate.
50 straw bale house plans. Roundhouse Studio Plan. Perfect for home offices and studios of all kinds, and also as a tiny house.
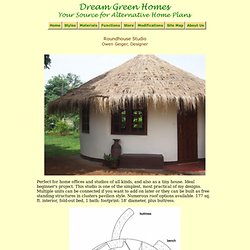
Ideal beginner's project. This studio is one of the simplest, most practical of my designs. Multiple units can be connected if you want to add on later or they can be built as free standing structures in clusters pavilion style. Numerous roof options available. 177 sq. ft. interior, fold-out bed, 1 bath: footprint: 18' diameter, plus buttress. My main goal has been to reduce the cost of housing, while also making the designs sustainable, easy to build and livable. Cost: How much do earthbag houses cost? Kitchens: A great deal of thought has gone into the kitchens I design. Baths: Most baths are standard 5 feet wide. Floors: I recommend floors made of earth, stone or recycled brick. Plaster: Most people use earth or lime plaster on earthbag houses. Heat: Wood stoves serve as the heating system in virtually all my designs. Santa Fe IV Plan. Santa Fe IV Sven Alstrom, Designer South Elevation This one story Santa Fe Style Guest House is based upon 24-inch wide straw bale construction or adobe block on concrete foundation & footings with crawl spaces.
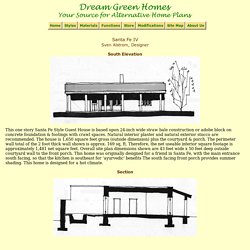
Natural interior plaster and natural exterior stucco are recommended. The house is 1,650 square feet gross (outside dimension) plus the courtyard & porch. The perimeter wall total of the 2 foot thick wall shown is approx. 169 sq, ft, Therefore, the net useable interior square footage is approximately 1,481 net square feet. Section Floor Plan The open kitchen may seat eight and is shown with a work table next to the entry. Here is a quote from one of Sven's many satisfied customers: "Sven worked within the design times that he initially gave us, worked well with other design people, helped us negotiate a contract with the general contractor, and was very active in recommendations for purchased items and appliances. Off Grid Arizona Straw Bale Home: Construction From Beginning to End (In Pictures) This house in Arizona was built out of straw bale, the construction took over a year, it was built with the help of volunteers, neighbors and students.
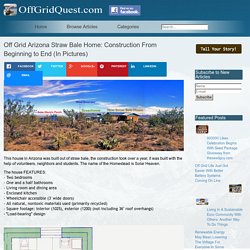
The name of the Homestead is Solar Heaven. The house FEATURES:- Two bedrooms- One and a half bathrooms- Living room and dining area- Enclosed kitchen- Wheelchair accessible (3' wide doors)- All natural, nontoxic materials used (primarily recycled)- Square footage: interior (1025), exterior (1200) (not including 36" roof overhangs)- "Load-bearing" design. Timber Frame House. Straw Bale and Timber Frame House Plans “Strawtron” is a timber frame house with straw bale insulation, my second major natural building foray after “Gobcobatron”.
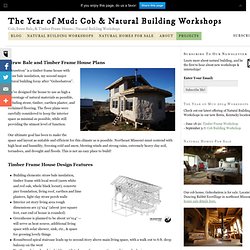
We’ve designed the house to use as high a percentage of natural materials as possible, including straw, timber, earthen plaster, and reclaimed flooring. The floor plans were carefully considered to keep the interior space as minimal as possible, while still providing the utmost level of function. Our ultimate goal has been to make the space and layout as suitable and efficient for this climate as is possible.
Northeast Missouri must contend with high heat and humidity, freezing cold and snow, blowing winds and strong rains, extremely heavy clay soil, tornadoes, and drought and floods. Timber Frame House Design Features The Strawtron Building Timeline April and I designed Strawtron over the winter of 2011-12, having fully accepted that cob is not suitable for a four season dwelling in northeast Missouri. Steve’s New Straw Bale House in Scotland. Strawbale house with double reciprocal roof.
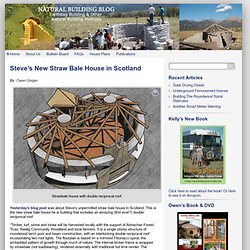
Straw Bale House Plans. Hexagon/Roundhouse Combination Posted in Polygonal (Hexagonal, etc.), Round, tagged home design, small, straw bale, straw bale home plan, straw bale house plan, straw bale roundhouse, strawbale, strawbale hexagonal on September 14, 2010 | 2 Comments » Hexagon/Roundhouse Combination (click to enlarge) Specifications: 18′ interior diameter roundhouse = 254 sq. ft., roundhouse loft = 248 sq. ft., 20.5′ hexagon = 372 sq. ft., total = 874 sq. ft. interior, Footprint: 28′ x 44′ Description: In this unique design, a two story roundhouse adjoins a hexagon.
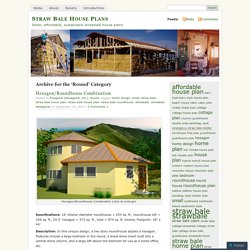
Features include a large bedroom in the round, a wood stove insert built into a central stone column, and a large loft above the bedroom for use as a home office, etc. Read Full Post » Mediterranean. 50+ FREE Straw Bale House Plans. DIY, Homesteading, Self-Sufficiency POSTED: August 24th, 2013, LAST UPDATED: August 24th, 2013 We have covered low cost house and build construction before with earth bag outbuildings and houses.
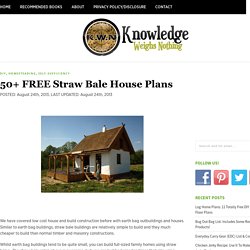
Similar to earth bag buildings, straw bale buildings are relatively simple to build and they much cheaper to build than normal timber and masonry constructions. Whilst earth bag buildings tend to be quite small, you can build full-sized family homes using straw bales. 50 straw bale house plans. Gajówka - realilzacja. Podstawowe dane. Eco Nest 1200 Plan. This 1434 sf home was designed specifically for an off grid building site.
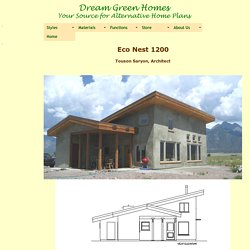
It's floorplan allows all spaces to be easily heated by the solar gain or by the woodstove at night. The main bedroom has its own bathroom and there is a cozy sleeping loft above the dining area for guests. The screened porch expands the living area to encompass the outdoors and the storage room will hold the bikes and garden tools. A 'living roof' completes the greening of this unique eco-nest! Great plan for a remote vacation getaway or full-time rural home. Floor Plan All of Integral Design Studio's strawbale plans incorporate an internal modified post and beam structure, with bales on edge as infill.