

I’d gladly take any one of these homes (34 Photos) : Modern Concrete House (15 photos) When you first think about the words concrete house, you might imagine a cold, sterile environment, perhaps something similar to a prison.
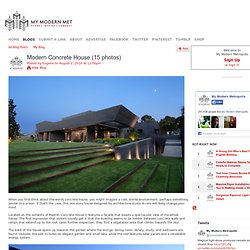
If that's the case, this one story house designed by architecture studio A-cero will likely change your mind. Located on the outskirts of Madrid, Concrete House II features a façade that boasts a spectacular view of the whole house. Bates Masi Architects - Award Winning Modern Architect, Hamptons, New York. Lot size: 1.6 acres Building size: 3,200 sq. ft.
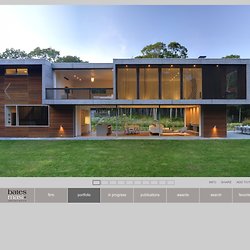
Location: Montauk, NY Program: Single Family Residence. Wooden kitchens. We have an open plan living room and kitchen area with a wooden floor.
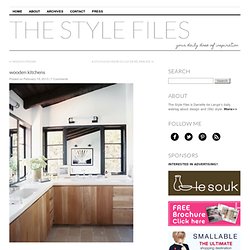
It would have been to much (wood on wood) to have a wooden kitchen as well so we opted for a white kitchen. But I do love a kitchen made from wood. 19th Century London Water Tower Transformed into a Unique, High-Flying Home. The eight-story water tower was designed for the nearby Lambeth Workhouse and Hospital, and it was the tallest water tower in all of London when it was completed in 1867.
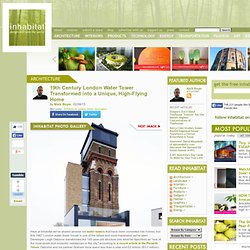
But the tower fell into disuse in the 20th century, and it became home to thousands of pigeons. “There were 2,000 dead pigeons in there, and poo that went up to the top of your wellies!” Osborne told the Penarth Times. Converting a structure that was built to hold water into one that’s more conducive to human activities is no small task. Workers had to remove a great deal of brick to create enough room for living spaces, and Osborne and Voce also added a modern kitchen, a living room and a home gym. Incredibly, the entire build-out only took eight months. Extreme Modern Hillside Home with an Amazing View.
True to its name, the Open House by Xten Architecture is incredibly spacious inside and has innumerable amazing views out onto the surrounding landscape from its luxurious Hollywood Hills vantage point.
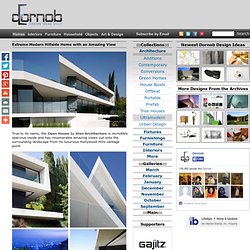
Sharp angular lines define the house in space from the outside but also direct viewers to look back out once within the structure, past the pool and deck and to the cityscape below. Comfortable interior spaces give way to narrow circulation areas that, in turn, open back up to the broader outside world. Deeper within the house, spaces become increasingly private – tucked between the building itself, retaining walls and the hillside behind.
Sky Garden House. I think one of the reasons that many are skeptical about environmental design is because they think its terribly complex and costly.

Pretty Beach House. The Armada House. The Armada House was designed by Canadian studio KB Design and built in 2007 by Abstract Developments. Old Barn Turned Into A Modern House With Unusual Architecture. Aug 08 Dutch design studio Kwint Architecten has recently completed a barn in the countryside, a residence integrated into an existing vernacular structure south of the city of Eelde, the Netherlands.
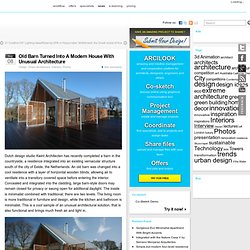
An old barn was changed into a cool residence with a layer of horizontal wooden blinds, allowing air to ventilate into a transitory covered space before entering the interior. Concealed and integrated into the cladding, large barn-style doors may remain closed for privacy or swung open for additional daylight. The inside is minimalist combined with traditional; there are two levels. The living room is more traditional in furniture and design, while the kitchen and bathroom is minimalist. Via digsdigs.com. Modern House Designs. Cozy Asymmetrical Home With Wood Variety Built on a forested lot in the outer portion of the German city of Potsdam, this chic home for three provides all the necessities in minimal yet comfortable style.
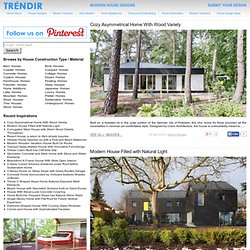
Designed by Claim Architecture, the house is undoubtedly meant to...... See All Images... 20 Apr 2014 | Wood Homes Modern House Filled with Natural Light. Scavenger Hut. 693 square feet studio partially made from scavenged materials and T1-11 plywood siding.
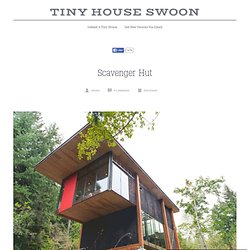
Designed by Olson Kundig Architects. More info. here. Home Dream Home - Part 4. Turn these ideas into reality and transform your house into a home.
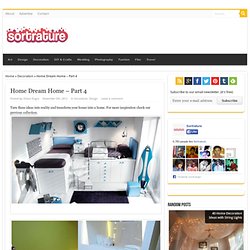
For more inspiration check our previous collection. Tiny Garage Transformed Into Cozy Mini House. Garages were created as a place to store vehicles, but have slowly transformed into a place for storage and tools, and in the case of Michelle de la Vega a living quarters. Using a small 250 square feet garage, Michelle completely transformed the location into a beautiful house. This mini house is truly stunning, albeit small, the home comes with all the accommodations one would expect from any standard size home. Accommodations that include a kitchen, bathroom, living room, closet space created using gym lockers, a sleeping quarters that was created from an overhead loft, and even a fireplace to keep warm on those cold winter evenings. Creative Window Seat Ideas. Redesign your window to create a cozy corner to curl up in the sun. Top 20 World Most Beautiful Living Spaces.
03 Mar 2013 March 3, 2013 If you are browsing internet for Home Ideas, Decoration and Remodeling Tips you are on the right place. In today’s article we collected the top 20 most beautiful living spaces around the world. I am sure you will hate your apartment after checking out the images bellow. Starting from Switzerland, across America and up to Australia, there’s no better interior designs that the ones we collected and attached in the gallery bellow. Looks like good Triangulo House by Ecostudio Architects. Flickr finds - lofts. Tree House For Adults. Architecture As a kid we dream of building an amazing tree house. Living Spaces: Inspiration set 1. This year is going to be huge for Designcollector as we just entered our 10th Year of online existence. Beautiful Architectural House Designs. Architecture is probably one of the most complex forms of art. Evergreen homes: The Method Cabin. Similar to May and June’s installments of “Evergreen Homes” — a series of monthly posts in which I spotlight great green homes from my home state of Washington — I’m moving away from the green building hotbed of Seattle to feature projects further afield in locales like the San Juan Islands and Walla Walla.
Small Attic Loft Apartment In Prague. The design of this modern loft conversion located in Prague, Czech Republic uses natural materials such as stone, brick and wood to enhance the flat and angular surfaces. Designed by architect Dalibor Hlavacek, the two-storey attic loft makes good use of limited floor space. The living room, kitchen, bedroom and bathroom are on the lower floor.
Attic Loft In Stockholm, Sweden. Attic Loft In Stockholm, Sweden. Interior design and visualisation. Space Saving Tiny Apartment, New York. This tiny but highly sophisticated studio apartment in the East Village of NYC has made us very proud, thanks to JPDA.
Explosive Mix: Regional Cabin Meets Concrete Modernism. Luxury Villa Amanzi, Thailand by Original Vision Studio. CleverHomes presented by tobylongdesign - intro. Pacific Heights Edwardian Home With Contemporary Interior. Located at 3481 Washington Street in the prestigious Pacific Heights neighbourhood in San Francisco, California, this beautiful home blends classic Edwardian exterior architecture with contemporary interior design.
Inside the house, you will find open living spaces with high ceilings and wide plank white oak floors. Modern Dream Home: The Hillside House by SB Architects. Architecture.