

BAAS. Refurhbisment of the vall hebron market .
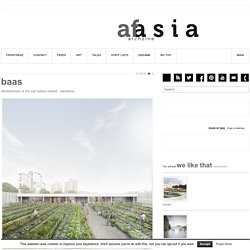
Barcelona BAAS arquitectura The intervention aims to improve not only the market itself but also its setting through different transformations. First, the creation of new vehicle accesses independent from the pedestrians’, second, a new lift to connect the market with the Carmel neighborhood, and finally, the transformation of Trueba St into slow-traffic pedestrian-friendly street. On the other hand, the loading/unloading area moves to a lower level and the space occupied by it on the street level is used to extend the market surface.
Architecture Jordi Badia Project Manager Jero Gutierrez Collaborators Andreu Egido, Carla Llaudó, Eva Olavarria, Maria Megías, Pere Molas, Viki Llinares, Eva Damià Computation structures Static Calculation facilities PGI Measurements and Budget Eduard Pérez Promoter IMMB. BAAS. Marqt Amsterdam, Haarlemmerstraat. Cachan Covered Market / Croixmariebourdon Architectures. Architects: Croixmariebourdon Architectures Location: 5 Léon Eyrolles Avenue, 94230 Cachan, France Collaborators: Thomas Bourdon, Nicolas Croixmarie, Cédric Goury, Pierre Mouton Area: 1800.0 sqm Year: 2014 Photographs: Luc Boegly From the architect.
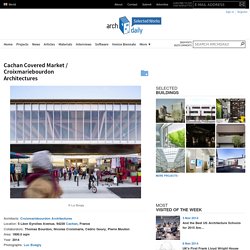
In 2020, the Grand Paris Express will provide of a new metro ring route around Paris. The Arcueil-Cachan station will be built on the site of the current municipal market. It is the goal of this project to build a new covered market visible from the future station and to give it a key role in the regeneration of the district. From the park to the East, the building forms part of the slope, backing onto an embankment. The covered market has the benefit of natural light streaming through, punctuated by illumination from triangular roof-lights.
Pau Sarquella Fàbregas > Reforma de la carnisseria Germans Soler. Celrà, Girona. Fuente: Pau Sarquella Fotografía: Joan Guillamat, Pau Sarquella En el 2011 los hijos de Herminia toman el relevo de la carnicería familiar.
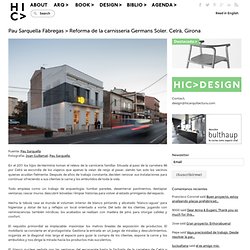
Situada al paso de la carretera 66 por Celrà se escondía de los viajeros que apenas la veían de reojo al pasar, siendo tan solo los vecinos quienes acudían fielmente. Después de años de trabajo constante, deciden renovar sus instalaciones para continuar ofreciendo a sus clientes la carne y los embutidos de toda la vida. Todo empieza como un trabajo de arqueología: tumbar paredes, desenterrar pavimentos, destapiar ventanas, rascar muros, descubrir bóvedas i limpiar historias para volver al estado primigenio del espacio. Hecha la tabula rasa se inunda el volumen interior de blanco pintando y alicatado “blanco-aguas” para higienizar y dotar de luz y reflejos un local orientado a norte. El requisito primordial es implacable: maximizar los metros lineales de exposición de productos. Los reclamos publicitarios juegan sutilmente con el imaginario colectivo. Bursa Wholesale Greengrocers and Fishmongers Market / Tuncer Cakmakli Architects.
Architects: Tuncer Cakmakli Architects Location: Bursa/Bursa Province, Turkey Area: 304000.0 sqm Year: 2010 Photographs: Courtesy of Tuncer Cakmakli Architects Client: Municipality of Bursa Engineering: Seluck Iz Mechanical: Cevat Tanriöver-Mustafa Öksüz Electrical: Hilmi Öneren Site Engineer: Seyfettin Bal Photography: Tuncer Çakmaklı, Aziz Safi, Seyfettin Bal, Gürkan Akay From the architect.
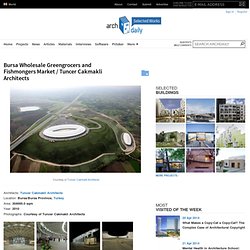
Bursa was the first capital of the Ottoman Empire and is today the center of manufacturing in Turkey, leading the field in the automotive and textile industries. But the city is also a natural wonder: it sits at the base of the 2.000 meter-high Uludağ mountain, which is the location of the country’s first ski resort, and the city is also host to natural springs whose waters have long been thought to be therapeutic.
Moreover, the fertile grounds around Bursa produce some of the country’s best produce. Mercado Provisional del Dominical de Sant Antoni, Barcelona / Ravetllat Ribas Arquitectos. A continuación la memoria, por los arquitectos.
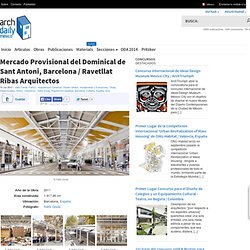
Para la reubicación del Dominical del Mercado de Sant Antoni se busca un emplazamiento cercano que pueda, a lo largo de una mañana a la semana, alojar una superficie de venta de considerable magnitud. Para ello se recurre a opciones reversibles que no alteren el funcionamiento semanal del espacio ocupado durante los domingos. Estas premisas llevan a considerar la ocupación de la calzada central de la calle Urgell, que anula su tráfico rodado durante todos los domingos y mantiene intacto su papel circulatorio de gran intensidad durante el resto de días de la semana. El tramo escogido de ésta calle es el comprendido entre las calles Tamarit y Floridablanca ya que es el más cercano a la manzana del mercado original, que se encuentra en proceso de rehabilitación.
Con el fin de resguardar la actividad dominical se propone cubrir el ámbito central de la calle con una cubierta ligera, soportada por pórticos asentados en las aceras laterales.