

Hábitat en Casablanca. | José Berbiela Bustamante | 2012 | Curso: PFC.
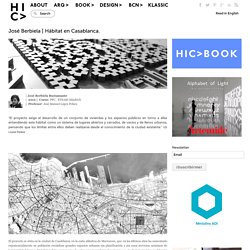
ETSAM (Madrid) Yale School of Architecture. Project Description Because of Houston’s tactics of territorial annexation and leap frogging developments, the outer loop is a patchwork of linear gaps and interstices, empty spaces between places, excluded as other and outer.
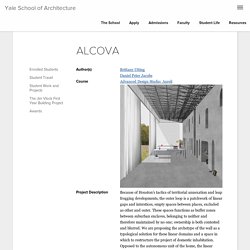
These spaces functions as buffer zones between suburban enclaves, belonging to neither and therefore maintained by no one; ownership is both contested and blurred. We are proposing the archetype of the wall as a typological solution for these linear domains and a space in which to restructure the project of domestic inhabitation. Light fantastic: Carré Lumière in Bègles, Bordeaux by LAN Architecture. In the world of real-estate advertising, any outhouse, lumber room or junk cupboard is deemed worthy of mention as the pièce en plus.
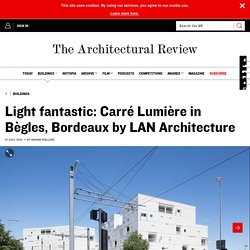
And while the popular aspiration to own a small outdoor space, at almost any cost, has called for a new design trend of micro furniture – a plethora of items are available to convert the tiniest balcony surface into usable space, from foldable tables hanging from railings to half parasols against a wall – LAN Architecture’s recently completed Carré Lumière housing project aims to convert the promise of outdoor space into an integral part of the home. Baumschlager eberle. Le Tonkin .
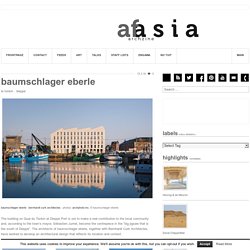
Dieppe baumschlager eberle . Bernhardt Curk Architectes . photos: archphoto inc. © baumschlager eberle The building on Quai du Tonkin at Dieppe Port is set to make a real contribution to the local community and, according to the town’s mayor, Sébastien Jumel, become the centrepiece in the “big jigsaw that is the south of Dieppe”. A f a s i a: de Lapuerta . Asensio . Campo. De Lapuerta, José María .
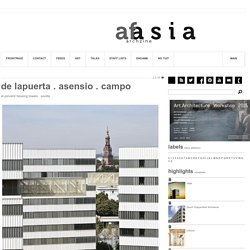
Asensio, Carlos . Hostel Wadi / Studio Bernardo Secchi & Paola Viganò. Architects Location Molenstraat 62, 2460 Kasterlee, Belgium Design Team Uberto degli Uberti, Tommaso Fait, Steven Geeraert, Emmanuel Giannotti, Stefano Peluso, Günter Pusch Area 952.0 sqm Project Year 2013 Photographs Realization Uberto degli Uberti, Günter Pusch, Wim Wambecq, Kasumi Yoshida Collaborators Dirk Jaspaert, Dries Beys, Bruno Depré From the architect.
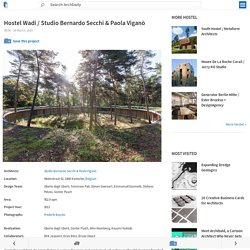
De Hoge Rielen is a place for civic and ecological education in the 300-hectare forest of a former military base. The O-shaped “Hostel Wadi” encircles part of the pine forest, retained as a memento of a disappearing artificial landscape that is rapidly transforming into broadleaf vegetation. Kloter . Brandenberger . Buehrer. Wettbewerb bestehend aus drei Teilen auf dem Dreispitzareal: Ein Hochhaus mit Dienstleistung und Wohnungen (Baufeld A) ein Wohngebäude (Baufeld B) und ein Gewerbegebäude (Baufeld C).
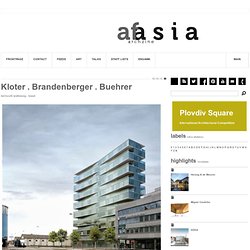
Das Dreispitzareal, 1901 als öffentlicher Materiallagerplatz entstanden, ist als eigenständige, durch den Güterverkehr geprägte Struktur zu lesen. Sie ist von grosszügigen Freiflächen in Form von Gleis- und Grünräumen umgeben. Das Planungsgebiet `Bernoullihalle Walkeweg` liegt an der östlichen Peripherie des Dreispitzareals. Baufeld A: Das Scheibenhochhaus folgt dem Gleisraum und reiht sich in die bestehenden grossformatigen Gebäudevolumen ein. Durch die schmale Vertikalität wird der städtische Platz freigespielt und gleichzeitig der Abschluss des Areals gefestigt. Baufeld B: Die Konzeption des Ideenteils auf dem Baufeld B folgt der Absicht des städtebaulichen Schollengefüges im grossmassstäblichen Sinne.
Baufeld C: Der Bereich zwischen Ideenteil B und dem Lokdepot wird neu organisiert. Pereda Pérez Arquitectos > Edificio de viviendas en la calle Descalzos, Pamplona. Por Carlos Garmendia Fernández Fotografía: Pedro Pegenaute Siempre me ha gustado pensar que en toda rehabilitación dentro del ámbito del patrimonio histórico se actúa en base a un planteamiento general mediante actuaciones puntuales, con una decisión particular y personalizada en cada punto, de una manera mucho más sensible y cercana, como remendando cada desperfecto fruto del paso del tiempo.
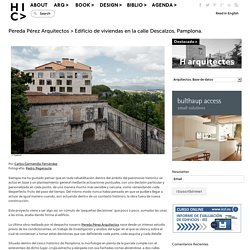
Del mismo modo nunca había pensado en que se pudiera llegar a actuar de igual manera cuando, aun actuando dentro de un contexto histórico, la obra fuera de nueva construcción. NKO House in Tudela / Lagula Arquitectes + Studio Ahedo. Architects: Lagula Arquitectes, Studio Ahedo Location: 31500 Tudela, Navarra, Spain Area: 316.0 sqm Year: 2014 Photographs: Adrià Goula From the architect.
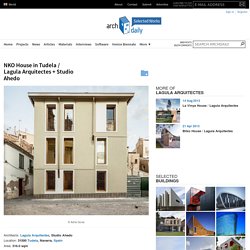
The design is carefully inserted into the urban fabric of the Tudela old quarter. This area is signified by the Jewish, Muslim and Christian footprints. Yet, the surroundings are defined by the massive condition derived from its medieval heritage. The narrow and tortuous streets are characterized by the texturized rendered walls and the wood galleries. The internal space takes place in between two façades. The courtyard façade, and also we include the roof into this category, it is informal. The building structure reflexes these two different moments. Yuki Ito. Archiprix One of the main features of Japanese architecture is the boundary between one space and another, such as engawa, doma and deep eaves for example, connecting interior space to exterior space.
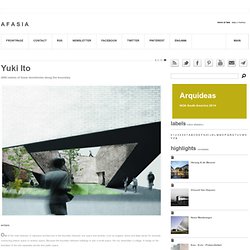
Because the boundary between buildings is only a small space, the city resembles a collage. A hedge on the boundary of the site separates private and public space. I propose the construction of 300 dormitory rooms and 200 gardens along the boundary, amounting to a distance of 2000 metres at the Kyoto Institute of Technology. I have found narrow spaces on the closed boundary, and aim to create a new boundary linking interior and exterior habitable spaces. Antonini Darmon's housing in Nantes is a patchwork of solid and void.
Solid panels, perforated screens and recessed balconies create a patchwork of varying transparency on this tower that rises up from one side of a mixed-use development in Nantes, France, by Antonini Darmon Architectes (+ slideshow). Known as Oiseau des Iles, which translates as Bird Islands, the 10-storey structure creates 30 social housing units and 600 square metres of commercial space at a site on the fast-developing western tip of île de Nantes. Conceived by Paris-based Antonini Darmon Architectes to become a local meeting place, the building constitutes two parts – a timber-clad base accommodating the shop units and car parking, and a residential tower with a gridded structure. The Tent / a21 studio. Architects: a21 studio Location: tp. Nha Trang, Khanh Hoa, Vietnam Area: 126 sqm Year: 2014 Photographs: Courtesy of a21 studio Designers: Hiệp Hòa Nguyễn From the architect.
Located inside an operating hot spring and mineral resort, the Tent is a small spa perched in the folds of halfway terrace up to a rock hill, facing to the river. This seems to be the good place for hiding away from the eventful area on the other side of the hill to enjoy healthy activities such as mud bathing and massage services. El Mangaleta. Marco Rampulla. Pdf El Mangaleta. Marco RampullaCon más informaciónDescargar publicidad Obras En un terreno en pendiente hacia el horizonte serrano, se emplazan tres casas para alquilar y una piscina cumpliendo con el requerimiento del comitente. De esta analogía, surge el ladrillo como envolvente y material en contacto con la tierra, puliendo su interior para habitarlas. Corte San Pietro Hotel / Daniela Amoroso. Architects: Daniela Amoroso Location: Via Bruno Buozzi, 97, 75100 Matera, Italy Builder: Sio Ristrutturazioni of Silvio Olivieri Area: 500.0 sqm Year: 2012 Photographs: PierMario Ruggeri From the architect.
Marco Navarra_NOWA — Piccola Perrera. © Peppe Maisto . Published on April 06, 2010. Il progetto riguarda la realizzazione di nuove camere per un Agriturismo attraverso la demolizione e ricostruzione di un edificio rurale preesistente immerso in un agrumeto con una giacitura divergente rispetto alla strada rurale di accesso. Le prescrizioni urbanistiche obbligavano a rispettare la posizione della preesistenza, la volumetria originaria e la tipologia strutturale (muratura portante tetto a capanna il legno con rivestimento a coppi). Villa Verde Housing / ELEMENTAL. Villa Verde Housing / ELEMENTAL Architects Location Constitución, Constitución, Maule Region, Chile Area 5688.0 sqm Project Year 2010 Photographs Collaborators Philip Zurman Structural Engineering Patricio Bertholet Construction Icafal Civil And Plumbing Engineering Fernando Montoya Electrical Engineering Ramón Prado From the architect.
Alcácer do Sal Residences / Aires Mateus.