

The Bad Cafe / Nudes. Architects Location Mumbai, Maharashtra, India Architect in Charge Nuru Karim Area 3250.0 ft2 Project Year 2015 Photographs Manufacturers Century Ply, Finolex, Saint- Gobain Design Team Nuru Karim, Himika Lakhanpuria, Shreya Pate More SpecsLess Specs The human skin is an anatomical barrier in bodily defense from pathogens and damage between the internal and external environment.
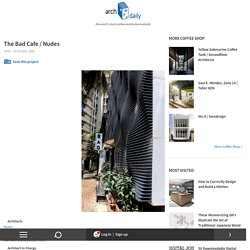
RAI Car Park / Benthem Crouwel Architects. RAI Car Park / Benthem Crouwel Architects Architects Location Ringweg Zuid, Amsterdam,The Netherlands Area 28265.0 sqm Project Year 2016 Photographs Team Mels Crouwel, Heymen Westerveld, Noortje ter Heege, Willem Jan van der Gugten, Pepijn van der Kroft, Volker Krenz, Jerome Latteux Design and Build Constructor Aan de Stegge Twello Length 73.45 m Width 47.55 m Height 31.629 m More SpecsLess Specs RAI Amsterdam Exhibition and Convention Centre has a new, multifunctional car park.
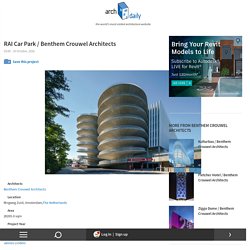
The building is 30 metres high and its eight floors offer parking space for about 1.000 cars. The car park is situated on the ring road A10 and the Zuidas, Amsterdam’s business district. What makes the building remarkable is the fact that the first floor is not just for parking cars, but can also be used as a flexible space for conventions and exhibitions. Waterford Fire Station / Mccullough Mulvin Architects. The Shed / Hufft Projects. Architects Location Missouri, USA Principal In Charge Matthew Hufft Design Team Adam Crowley, Dan Brown Lighting Lightworks Consultant Herman & Associates Area 500.0 ft2 Project Year 2010 From the architect.
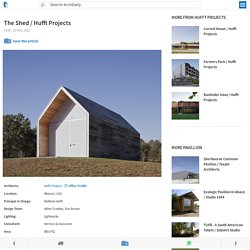
Serving as a counterpoint to the Curved House, the Shed is located on a repurposed Cul-de-sac adjacent to the residence. The construction method is an exercise in celebrating the logic and clarity of prefabrication. The Emperor’s Castle – BLDGBLOG. The best office in the world? Selgas Cano's new work space in London. Selgas Cano’s inventive new workspace for creative start-ups in London’s Tech City quarter performs more like a piece of urban fabric than a conventional office Second Home is at once both simple and complicated, familiar yet unexpected.
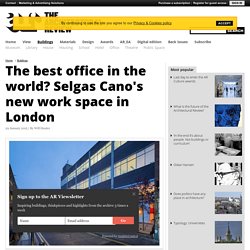
Its website strapline declares it to be ‘the place where entrepreneurs and creative businesses come together, in pursuit of great work’. A f a s i a: Vector Architects. Seashore Library .
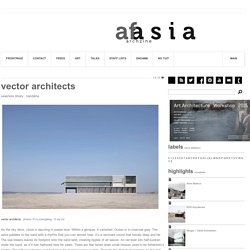
Nandaihe. Reformas Low Cost en Barcelona: Reforma interior Low Cost en Ibiza. Los arquitectos del estudio Marià Castelló Martínez rediseñan el espacio interior de una pequeña vivienda situada en un edificio de los años 70 en Ibiza.
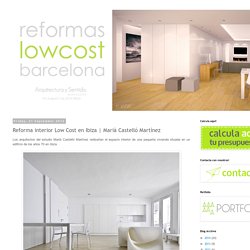
Harquitectes. HOUSE 1014 .
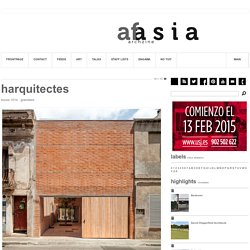
Granollers HARQUITECTES . photos: © Adrià Goula The plot is located in the historical city centre of Granollers and placed into an urban fabric of dwellings between party walls. The available space is narrow and elongated, only 6.5 m wide; and accessible from two streets. Owing to the dilapidated state of the existing building, only the main façade, reasonably well preserved offering a certain heritage value, could be maintained. The desire of the owners was to differentiate two zones in the house: the domestic area, where the daily family life had to take place; and a secondary area, quite and isolated from the first, functionally independent to be used indistinctly as a living room or to welcome occasional guests as well as organizing meals and gatherings.
Retail. Scholar. Residential. Venues. Churches. Installations. Interiors. High. Houses. Ephimeral. Museums. LowTech. BIBLIOTECA ANTONIO GALA. Premio Arquitectos: Rafael Alcántara, Miguel A.
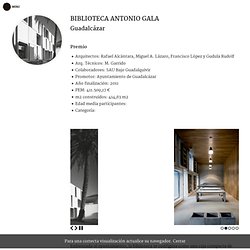
Lázaro, Francisco López y Gudula RudolfArq. Técnicos: M. GarridoColaboradores: SAU Bajo GuadalquivirPromotor: Ayuntamiento de GuadalcázarAño finalización: 2011PEM: 411.509,17 €m2 construidos: 414,63 m2Edad media participantes: Categoría: Enfrentada al ayuntamiento, la biblioteca se configura como una caja compacta de hormigón de 7 m. de altura que, recostada sobre su medianera trasera, se vuelca sobre el jardín delantero y el edificio consistorial. Su interior encierra un espacio único subdivido en dos salas superpuestas que, similares en planta, son contrarias en volumen: mientras que la inferior disfruta de una doble altura que le atribuye carácter de gran vestíbulo, la superior, más íntima, comprime su estatura para forzar una vista horizontal del jardín.
Dicha división se conforma mediante un cajón de madera en forma de L que soporta la escalera y oculta las instalaciones que habilitan el confort. Pombal Castle’s Visitor Centre / Comoco Arquitectos (563940) MGM Arquitectos. Sede del diario TAZ .
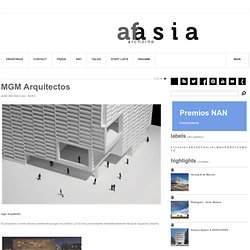
BERLIN MGM Arquitectos El proyecto a nivel urbano pretende acoger al público y a la vez proyectarse mediáticamente hacia el espacio urbano. A. CONCEPTO URBANISTICO El alzado a la Friedrichstraβe se ha optado por igualar la altura del edificio, con una solución interior de doble altura en planta séptima, cumpliendo así el número de plantas exigidas por la normativa y la altura libre que se contempla en la misma. Hugh Strange Architects. Architecture Archive .
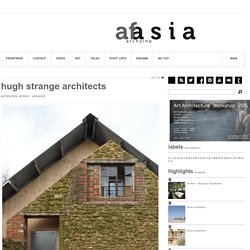
Somerset Hugh Strange Architects . photos: © David Grandorge Located within the context of a working Somerset farmyard, the new building provides an office and store that houses the client’s architectural and family archives. Tåkern Visitor Centre by Wingårdhs. This thatched visitor centre by architects Wingårdhs sits beside the shallow waters of Sweden's Lake Tåkern, the annual nesting habitat for over a hundred species of bird (+ slideshow). Traditional building techniques were employed to cover the walls and roof of the building with golden reeds, which will fade to grey over time to to match the nearby bird-watching tower that Wingårdhs completed in 2009.
The thatched exteriors are typical of the temporary hides constructed by bird-watchers and they provide nesting materials and hiding places for small birds such as pipits and wagtails.