

Vivienda unifamiliar prefabricada en madera / Daniel Martí + Jurgen Van Wereld y Karin Giesberts. Constructor: Jurgen Van Weereld y Karin Giesberts Instalador: Jurgen Van Weereld y Karin Giesberts Descripción de los arquitectos.
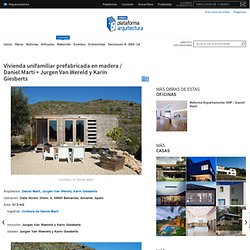
El diseño de esta vivienda unifamiliar nace del interés por el estudio de nuevos métodos de construcción basados en la prefabricación y la estandarización. El elevado precio de la mano de obra y la poca especialización y calidad general que ésta presenta hoy en día han convertido el acto de construir en un proceso cada vez más difícil. El hecho de ser nosotros los que diseñamos, fabricamos en taller y finalmente montamos la vivienda nos permite un control absoluto sobre todos los aspectos que intervienen en su desarrollo. BIOCONSTRUCCIÓN en EARED. Business Plan Software. Opciones rentables de negocio en Bogotá Furniture. LONG TAN PARK. Facts Location : Liuzhou, China Client : Liuzhou He Jia Real Estate Co.
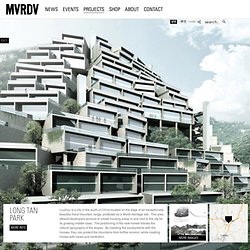
Ltd., Liuzhou, China Program : 200.000 m2 masterplan, 2.700 housing units. NATURAL NEIGHBORHOOD. Facts Location : Oslo, Norway Year : 2009Client : IT Fornebu AS Program : 70.000 m2 Airport-Re-use Masterplan, including 575 dwellings, offices, and parking.
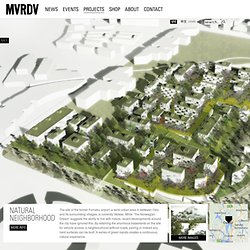
Archipad: A Sketching App For Architects & Designers. Archisketch, formerly Archipad, is a new iPad sketching app by Urban Design that’s ideal for architects, interior and product designers.
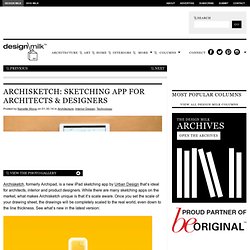
While there are many sketching apps on the market, what makes Archisketch unique is that it’s scale aware. Once you set the scale of your drawing sheet, the drawings will be completely scaled to the real world, even down to the line thickness. Aprenda a hacer su oferta más llamativa. Index of /wp-content/uploads/BIBLIOTECA. Beautiful Houses: House on the Beach. Manual de dibujo arquitectonico .pdf - Google Search. Arquitecto posgrado en Bioclimatica o Sostenibilidad. Prefabricados de Calados.
Limantos Residence - Sao Paulo, Brazil. We are scratching our heads, searching for new words to describe the attraction we have for buildings such as the Limantos residence by Fernanda Marques Arquitetos Associados. The one-family residence of 820 square meters (8,826 sq.ft) is built on three levels on a steep 780 square-meter (8,395 sq.ft.) plot in the upscale neighbourhood of Cidade Jardim (Garden City) in the West Zone of São Paulo, Brazil. MM++ Architects. Beautiful Houses: The Deck House. Isay Weinfeld. Hillside Luxury: Head Road 1816 by SAOTA.
This four-bedroom residence is located in the Fresnaye section of Cape Town, South Africa and was designed by the incomparable SAOTA (Stefan Antoni Olmesdahl Truen Architects).
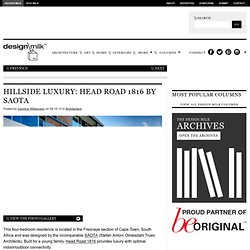
Built for a young family, Head Road 1816 provides luxury with optimal indoor/outdoor connectivity. The main living space opens up to the outdoors, optimizing the coastal views and making the area perfect for entertaining. Open the siding glass doors and hop in the pool for a swim. Wood slats are a prominent feature throughout the house, including on these sliding screens that offer privacy and shade.
The upper floor houses the private areas of the home, including the bedrooms. That view! I love that they utilized an open floor plan because it makes the house feel extra huge. This cozy seating area sits adjacent to the main staircase. Maracana House by Terra e Tuma Arquitetos. Contemporary house designed in 2009 by Terra e Tuma Arquitetos Associados located on the Maracanã Street in São Paulo, Brazil.
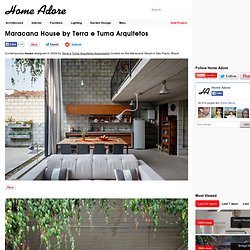
São Paulo. In this city, which contemporaneity is able to perform the most extraordinary urban contrasts for us, living can reveal an encouraging condition. In search of a place where this could be experienced, the idea of an elementary residence acquires the character of a happening. Thus, as this house decided to silently place itself at the westerly metropolitan meanders, is how it is presented at Maracanã Street. 19 Awesome Custom Wall Graphics. Office walls are notoriously boring, but don't panic.
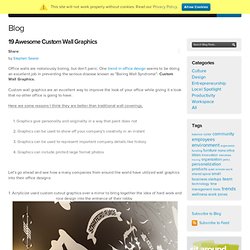
One trend in office design seems to be doing an excellent job in preventing the serious disease known as "Boring Wall Syndrome": Custom Wall Graphics. Custom wall graphics are an excellent way to improve the look of your office while giving it a look that no other office is going to have. Apartment: Amazing Evening View Terrace Manhattan Penthouse Apartment Tempered Glass Railing Pavilion Floor Lamps Tile Plants Ideas, Best Interior Design, Barbecue ~ Aureasf Home.
Manhattan Penthouse Apartment : Amazing Evening View Terrace Manhattan Penthouse Apartment Tempered Glass Railing Pavilion Floor Lamps Tile Plants Ideas Uploaded by Emillia at Tuesday, September 10, 2013, the fascinating Amazing Evening View Terrace Manhattan Penthouse Apartment Tempered Glass Railing Pavilion Floor Lamps Tile Plants Ideas image above is one of the few fascinating photographs that related to the main content Manhattan Penthouse Apartment.
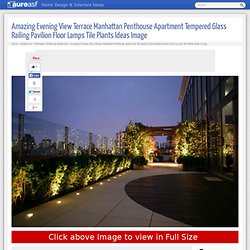
Chiswick, W4 : jldexhibit. Casa RM / Estudio M + N. De Farine & D’eau Fraiche — the cutest bakery ever in the Montreal. 14.03.2012 in Architecture Canadian Design Studio Surface3 designed shop cookies De Farine & D’eau Fraiche in Montreal.
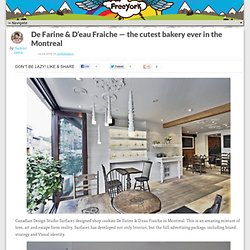
This is an amazing mixture of love, art and escape from reality. Surface3 has developed not only Interior, but the full advertising package, including brand strategy and Visual identity. TUTORIALS. A lot of people have been asking me how I create my renderings. Since I am finished with grad school, I decided to develop some tutorials that explain techniques I used throughout architecture school. Many of the techniques only require Sketchup and Photoshop. Proyecta arquitectura. Architectural Viz: Rendering in Photoshop. Need to present a design idea to your client/professor tomorrow?
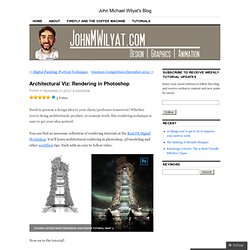
Whether you’re doing architectural, product, or concept work, this rendering technique is sure to get your idea noticed. You can find an awesome collection of rendering tutorials at the Real FX Digital Workshop. You’ll learn architectural rendering in photoshop, 3D modeling and other workflow tips. Each with an easy to follow video. Now on to the tutorial! Google Image Result for. Architecture. Architecture.