Urban Lab Global Cities (ULGC)
DecoJournal
category: architecture
A Daily Dose of Architecture
Welcome
BLDGBLOG
mapolismagazin for architecture | mapolismagazin für Architektur
Plataforma Arquitectura
Architecture
Fieldwork Design & Architecture have collaborated with the Nike Workplace Brand Design group to design some feature walls for the NIKE expansion buildings. The wall is constructed of salvaged maple gym flooring, and creates a branded, meaningful statement of arrival at the office in Beaverton, Oregon. Continue Reading »
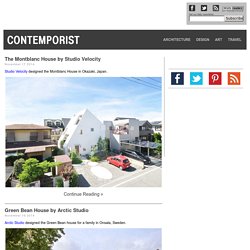
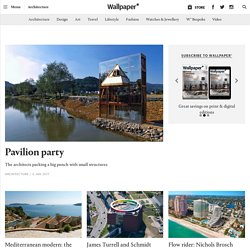
Architecture | Home
Wallpaper* newsletter Register for our bi-weekly bulletin of the stuff that refines you By submitting your details, you'll also receive emails from Time Inc. UK, publisher of Wallpaper* and other iconic brands about its goods and services, and those of its carefully selected third parties. Please tick here if you'd prefer not to hear about: Terms and Conditions | Privacy Policy Architecture news Mediterranean modern: the first house from architect Lydia Xynogala 6 Jan 2017 Pavilion party: the architects packing a big punch with small structures James Turrell and Schmidt Hammer Lassen collaborate to extend a Danish art museum 5 Jan 2017 Type hype: Ben Adams Architects design new office for Monotype Flow rider: Nichols Brosch Wurst Wolfe designs a cascading East Coast condominium Class act: 6a Architects design accommodation for Cambridge students 4 Jan 2017 Colour block: Rogers Stirk Harbour + Partners completes International Towers in Sydney 3 Jan 2017 2 Jan 2017 28 Dec 2016 27 Dec 2016 26 Dec 2016
Timeline of architectural styles
 This timeline shows the periods of various styles of architecture in a graphical fashion. 1750—present[edit] Architectural styles of the last 250 years: 1000AD—present[edit] 1000 years - The last 250 years (indicated by the fine grid) is expanded in the timeline above 6000BC—present[edit] 8000 years - The last 1000 years (fine grid) is expanded in the timeline above References[edit] Voorthuis - Timelines (archived copy)
This timeline shows the periods of various styles of architecture in a graphical fashion. 1750—present[edit] Architectural styles of the last 250 years: 1000AD—present[edit] 1000 years - The last 250 years (indicated by the fine grid) is expanded in the timeline above 6000BC—present[edit] 8000 years - The last 1000 years (fine grid) is expanded in the timeline above References[edit] Voorthuis - Timelines (archived copy)
Voronoi From 3d Curves
 Recently I have been experimenting with generating 3D voronoi structures from points arrayed along curves. The voronoi cells follow the curve and define a continuous space around the curve. Essentially the voronoi is generating surfaces that define the space that falls between these knot like curves. Because of the density of the points along the curve these interesting surfaces are generated that are reminiscent of minimal surfaces.
Recently I have been experimenting with generating 3D voronoi structures from points arrayed along curves. The voronoi cells follow the curve and define a continuous space around the curve. Essentially the voronoi is generating surfaces that define the space that falls between these knot like curves. Because of the density of the points along the curve these interesting surfaces are generated that are reminiscent of minimal surfaces.
Gadamer's Aesthetics
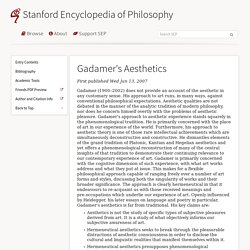 1. Art as Interlocutor Gadamer's aesthetics fosters an attentiveness towards the mystery of the given and its unexpected folds of meaningfulness. Gadamer's arguments are varied, ushering the reader towards an aesthetic attentiveness rather than making iconoclastic declarations about what the aesthetic is. They embrace close readings of the poets Rilke and Celan as well as broad strategic manoeuvres which defend the cognitive status of aesthetic and hermeneutical judgements. Gadamer insists that a picture or image that is worthy of being called a work of art, has the power to affect us immediately. Gadamer's aesthetics is strictly anti-Kantian. Gadamer's opposition to aesthetic idealism is supported by the claim that art “cannot be satisfactorily translated in terms of conceptual knowledge” (RB 69). First: Gadamer's conceives art as presentational (darstellen) rather than representational (vorstellen). 2. In The Relevance of the Beautiful Gadamer elucidates substance as follows. 3. 4. 5.
1. Art as Interlocutor Gadamer's aesthetics fosters an attentiveness towards the mystery of the given and its unexpected folds of meaningfulness. Gadamer's arguments are varied, ushering the reader towards an aesthetic attentiveness rather than making iconoclastic declarations about what the aesthetic is. They embrace close readings of the poets Rilke and Celan as well as broad strategic manoeuvres which defend the cognitive status of aesthetic and hermeneutical judgements. Gadamer insists that a picture or image that is worthy of being called a work of art, has the power to affect us immediately. Gadamer's aesthetics is strictly anti-Kantian. Gadamer's opposition to aesthetic idealism is supported by the claim that art “cannot be satisfactorily translated in terms of conceptual knowledge” (RB 69). First: Gadamer's conceives art as presentational (darstellen) rather than representational (vorstellen). 2. In The Relevance of the Beautiful Gadamer elucidates substance as follows. 3. 4. 5.
Posted by Architecture for Humanity on Apr 4, 2014 Related program: Volunteer Opportunities Location: San Francisco, California (Architecture for Humanity headquarters)Start Date: Immediate preferredType: Volunteer InternshipCommitment: 3 months minimum preferredPosition(s) available: 2Application Deadline: Accepting applications for immediate openings Program Background Architecture for Humanity is seeking a candidate to help our studio staff with program support with an emphasis on graphic design but will include reporting administration, research, written correspondence, and more. Excellent communications and demonstrated graphic skills are necessary. This position is ideal for an outgoing, independent and proactive individual who has a passion for humanitarian design, and will be eager to jump in and work with different studio members as needed.
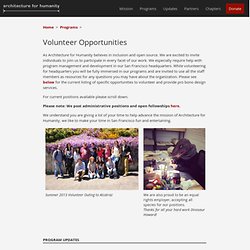
Design Opportunities
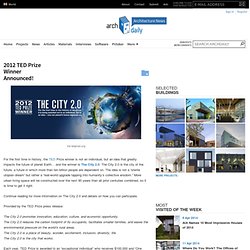 For the first time in history, the TED Prize winner is not an individual, but an idea that greatly impacts the future of planet Earth… and the winner is The City 2.0. The City 2.0 is the city of the future, a future in which more than ten billion people are dependent on. The idea is not a “sterile utopian dream” but rather a “real-world upgrade tapping into humanity’s collective wisdom.” Continue reading for more information on The City 2.0 and details on how you can participate. Provided by the TED Prize press release: The City 2.0 promotes innovation, education, culture, and economic opportunity.The City 2.0 reduces the carbon footprint of its occupants, facilitates smaller families, and eases the environmental pressure on the world’s rural areas.The City 2.0 is a place of beauty, wonder, excitement, inclusion, diversity, life.The City 2.0 is the city that works. Each year, TED Prize is awarded to an “exceptional individual” who receives $100,000 and “One Wish to Change the World.”
For the first time in history, the TED Prize winner is not an individual, but an idea that greatly impacts the future of planet Earth… and the winner is The City 2.0. The City 2.0 is the city of the future, a future in which more than ten billion people are dependent on. The idea is not a “sterile utopian dream” but rather a “real-world upgrade tapping into humanity’s collective wisdom.” Continue reading for more information on The City 2.0 and details on how you can participate. Provided by the TED Prize press release: The City 2.0 promotes innovation, education, culture, and economic opportunity.The City 2.0 reduces the carbon footprint of its occupants, facilitates smaller families, and eases the environmental pressure on the world’s rural areas.The City 2.0 is a place of beauty, wonder, excitement, inclusion, diversity, life.The City 2.0 is the city that works. Each year, TED Prize is awarded to an “exceptional individual” who receives $100,000 and “One Wish to Change the World.”
2012 TED Prize Winner Announced!
ArchiPaper by ArchiTeam | our online architecture newspaper
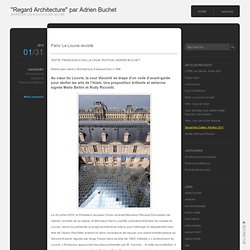
Paris: Le Louvre revisité « "Regard Architecture" par Adrien Buchet
Article paru dans L’Architecture d’Aujourd’hui n°386 Au cœur du Louvre, la cour Visconti se drape d’un voile d’avant-garde pour abriter les arts de l’Islam. Une proposition brillante et aérienne signée Mario Bellini et Rudy Ricciotti. Le 26 juillet 2005, le Président Jacques Chirac recevait Monsieur Renaud Donnedieu de Vabres, ministre de la culture, et Monsieur Henri Loyrette, président-directeur du musée du Louvre, venus lui présenter le projet architectural retenu pour héberger le département des Arts de l’Islam. AAA Nouveau toit ondulé et brillant de la cour Visconti Car c’est précisément dans la cour résultant de l’extension réalisée sous le Second Empire par les architectes Louis Visconti et Hector Lefuel que se situera le nouveau département des Arts de l’Islam du musée du Louvre, une collection d’environ 10.000 œuvres complétée par un dépôt de 3.000 pièces appartenant au musée des Arts Décoratifs. Contes et images ramenées d’Orient AAA Façade de la cour Visconti Francesco Della Casa
 In October 2006, Louis Vuitton unveiled plans for "Louis Vuitton Foundation for Creation," whose ambition is "to showcase art and France to the world." Located in the Sixteenth Arrondissement of Paris, on the edge of the zoo, the museum is designed by architect Frank Gehry with STUDIOS acting as architect of record. Working closely with Gehry Partners, STUDIOS is working to realize the intricate chrysalis of glass designed by Frank Gehry to house the art collection of the Foundation. STUDIOS has several goals: developing and coordinating studies with the 3D design tool "Digital Project;" synthesis of engineering and security; integrating the project into its surroundings; and construction adminstration. Currently in construction phase, the project has been identified as a pilot for the adaptation of standard NF Tertiary buildings / HQE ® approach to cultural buildings. It will be delivered in the spring 2014 and open to the public in the autumn 2014.
In October 2006, Louis Vuitton unveiled plans for "Louis Vuitton Foundation for Creation," whose ambition is "to showcase art and France to the world." Located in the Sixteenth Arrondissement of Paris, on the edge of the zoo, the museum is designed by architect Frank Gehry with STUDIOS acting as architect of record. Working closely with Gehry Partners, STUDIOS is working to realize the intricate chrysalis of glass designed by Frank Gehry to house the art collection of the Foundation. STUDIOS has several goals: developing and coordinating studies with the 3D design tool "Digital Project;" synthesis of engineering and security; integrating the project into its surroundings; and construction adminstration. Currently in construction phase, the project has been identified as a pilot for the adaptation of standard NF Tertiary buildings / HQE ® approach to cultural buildings. It will be delivered in the spring 2014 and open to the public in the autumn 2014.
Architecture : Fondation Louis Vuitton
projet Archives | architectureFR
Agence d'Architecture Anthony Bechu : Architecte logements et immeubles
Architecte Marcy l'Etoile Rhône Alpes - Agence d'architecture Archi-fr
agence AIR architecture, architectures ingénieries recherches
Abraj Kudai is a mixed-used development located at the Manafia area in Makkah's central zone, only 2.2 km south of the Holy Haram in Makkah, Kingdom of Saudi Arabia. Due to its unparalleled size, height as well as distinguished location, exposure and architectural style, the building appears as a striking landmark with a profoundly modern multifunctional identity relating to both the Saudi locality and the Islamic universality of its expected users. Bordered by Ajyad Street from the east, Kudai and Birka tunnels from the west and Prince Meteb land from the north, Abraj Kudai is accessible from two main roads from the east and west as well as a private road from the north. The site is surrounded by private buildings and properties from both the east and the west. The five star towers offer all related services for the visitors of the Holy Kaaba.
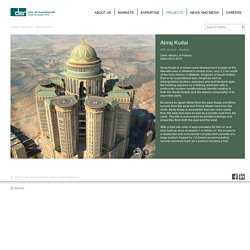
Project::Abraj Kudai
GlessnerGroup
ULGC
3D-DREAMING
Le Vieux Paris d'Albert Robida
Explore, Collect and Source architecture & interiors
Boutique Hostel Forum by STUDIO UP Located between St. Anastasia's Cathedral and the Archeological Museum in Zadar, the building, which was formerly Bruno Milić's office and a housing complex from 1964, has been converted into 37 rooms with 111 beds. 5 Rules Designers Are Breaking to Stand Out Groundbreaking design often requires breaking the rules, and the winners in the A+ Awards Products category are no exception. Jia Little Exhibition Center by Skew Collaborative Jia Little Exhibition Center addressed two central issues – that of architectural building practices, as well as the rise of global industrial complexes, which inevitably results in the increased separation of producer, product, and consumer. The US Pavilion at the Venice Architecture Biennale is Going Global—And You're Invited Remember the office water cooler? Lima Villa School by Nómena CATable: Feline Design That's Purrfectly Functional When your cat goes missing, where is the first place you look?
Architecture
Archived Articles: Architecture Love it or hate it, work is what we do during the day most of the days of the week, but it sure is nicer working in something like one of these stunning offices, stores, hotels, restaurants and bars from around the world. From cozy artist alcoves to lofty open offices, here are some of the most amazing places you could hope to get the job done. Photo Finished: 9 Snappy Camera-Shaped Buildings Yo dawg, these 9 camera-shaped buildings allow you to take selfies with your camera in front of buildings built to look like cameras. Page 1 | Page 2 | Page 3 Indestructable Cabin: Steel-Clad Apocalypse Home on Stilts Steel shutters and sliding doors turn this award-winning lofted cabin into an ultra-secure shelter on demand, while stilts raise it up and help protect it from ... Cracked-Earth Desert Canopy Shelters Underground Oasis Jenga-Like Hotel Made of Stacked Shipping Containers No Lot Too Challenging: 13 Ingenious Odd-Shaped Houses Page 1 | Page 2 | Page 3
Architecture



 Architecture | Home
Wallpaper* newsletter Register for our bi-weekly bulletin of the stuff that refines you By submitting your details, you'll also receive emails from Time Inc. UK, publisher of Wallpaper* and other iconic brands about its goods and services, and those of its carefully selected third parties. Please tick here if you'd prefer not to hear about: Terms and Conditions | Privacy Policy Architecture news Mediterranean modern: the first house from architect Lydia Xynogala 6 Jan 2017 Pavilion party: the architects packing a big punch with small structures James Turrell and Schmidt Hammer Lassen collaborate to extend a Danish art museum 5 Jan 2017 Type hype: Ben Adams Architects design new office for Monotype Flow rider: Nichols Brosch Wurst Wolfe designs a cascading East Coast condominium Class act: 6a Architects design accommodation for Cambridge students 4 Jan 2017 Colour block: Rogers Stirk Harbour + Partners completes International Towers in Sydney 3 Jan 2017 2 Jan 2017 28 Dec 2016 27 Dec 2016 26 Dec 2016
Architecture | Home
Wallpaper* newsletter Register for our bi-weekly bulletin of the stuff that refines you By submitting your details, you'll also receive emails from Time Inc. UK, publisher of Wallpaper* and other iconic brands about its goods and services, and those of its carefully selected third parties. Please tick here if you'd prefer not to hear about: Terms and Conditions | Privacy Policy Architecture news Mediterranean modern: the first house from architect Lydia Xynogala 6 Jan 2017 Pavilion party: the architects packing a big punch with small structures James Turrell and Schmidt Hammer Lassen collaborate to extend a Danish art museum 5 Jan 2017 Type hype: Ben Adams Architects design new office for Monotype Flow rider: Nichols Brosch Wurst Wolfe designs a cascading East Coast condominium Class act: 6a Architects design accommodation for Cambridge students 4 Jan 2017 Colour block: Rogers Stirk Harbour + Partners completes International Towers in Sydney 3 Jan 2017 2 Jan 2017 28 Dec 2016 27 Dec 2016 26 Dec 2016
 This timeline shows the periods of various styles of architecture in a graphical fashion. 1750—present[edit] Architectural styles of the last 250 years: 1000AD—present[edit] 1000 years - The last 250 years (indicated by the fine grid) is expanded in the timeline above 6000BC—present[edit] 8000 years - The last 1000 years (fine grid) is expanded in the timeline above References[edit] Voorthuis - Timelines (archived copy)
This timeline shows the periods of various styles of architecture in a graphical fashion. 1750—present[edit] Architectural styles of the last 250 years: 1000AD—present[edit] 1000 years - The last 250 years (indicated by the fine grid) is expanded in the timeline above 6000BC—present[edit] 8000 years - The last 1000 years (fine grid) is expanded in the timeline above References[edit] Voorthuis - Timelines (archived copy)
 Recently I have been experimenting with generating 3D voronoi structures from points arrayed along curves. The voronoi cells follow the curve and define a continuous space around the curve. Essentially the voronoi is generating surfaces that define the space that falls between these knot like curves. Because of the density of the points along the curve these interesting surfaces are generated that are reminiscent of minimal surfaces.
Recently I have been experimenting with generating 3D voronoi structures from points arrayed along curves. The voronoi cells follow the curve and define a continuous space around the curve. Essentially the voronoi is generating surfaces that define the space that falls between these knot like curves. Because of the density of the points along the curve these interesting surfaces are generated that are reminiscent of minimal surfaces.
 1. Art as Interlocutor Gadamer's aesthetics fosters an attentiveness towards the mystery of the given and its unexpected folds of meaningfulness. Gadamer's arguments are varied, ushering the reader towards an aesthetic attentiveness rather than making iconoclastic declarations about what the aesthetic is. They embrace close readings of the poets Rilke and Celan as well as broad strategic manoeuvres which defend the cognitive status of aesthetic and hermeneutical judgements. Gadamer insists that a picture or image that is worthy of being called a work of art, has the power to affect us immediately. Gadamer's aesthetics is strictly anti-Kantian. Gadamer's opposition to aesthetic idealism is supported by the claim that art “cannot be satisfactorily translated in terms of conceptual knowledge” (RB 69). First: Gadamer's conceives art as presentational (darstellen) rather than representational (vorstellen). 2. In The Relevance of the Beautiful Gadamer elucidates substance as follows. 3. 4. 5.
1. Art as Interlocutor Gadamer's aesthetics fosters an attentiveness towards the mystery of the given and its unexpected folds of meaningfulness. Gadamer's arguments are varied, ushering the reader towards an aesthetic attentiveness rather than making iconoclastic declarations about what the aesthetic is. They embrace close readings of the poets Rilke and Celan as well as broad strategic manoeuvres which defend the cognitive status of aesthetic and hermeneutical judgements. Gadamer insists that a picture or image that is worthy of being called a work of art, has the power to affect us immediately. Gadamer's aesthetics is strictly anti-Kantian. Gadamer's opposition to aesthetic idealism is supported by the claim that art “cannot be satisfactorily translated in terms of conceptual knowledge” (RB 69). First: Gadamer's conceives art as presentational (darstellen) rather than representational (vorstellen). 2. In The Relevance of the Beautiful Gadamer elucidates substance as follows. 3. 4. 5.
 Design Opportunities
Design Opportunities
 For the first time in history, the TED Prize winner is not an individual, but an idea that greatly impacts the future of planet Earth… and the winner is The City 2.0. The City 2.0 is the city of the future, a future in which more than ten billion people are dependent on. The idea is not a “sterile utopian dream” but rather a “real-world upgrade tapping into humanity’s collective wisdom.” Continue reading for more information on The City 2.0 and details on how you can participate. Provided by the TED Prize press release: The City 2.0 promotes innovation, education, culture, and economic opportunity.The City 2.0 reduces the carbon footprint of its occupants, facilitates smaller families, and eases the environmental pressure on the world’s rural areas.The City 2.0 is a place of beauty, wonder, excitement, inclusion, diversity, life.The City 2.0 is the city that works. Each year, TED Prize is awarded to an “exceptional individual” who receives $100,000 and “One Wish to Change the World.”
2012 TED Prize Winner Announced!
For the first time in history, the TED Prize winner is not an individual, but an idea that greatly impacts the future of planet Earth… and the winner is The City 2.0. The City 2.0 is the city of the future, a future in which more than ten billion people are dependent on. The idea is not a “sterile utopian dream” but rather a “real-world upgrade tapping into humanity’s collective wisdom.” Continue reading for more information on The City 2.0 and details on how you can participate. Provided by the TED Prize press release: The City 2.0 promotes innovation, education, culture, and economic opportunity.The City 2.0 reduces the carbon footprint of its occupants, facilitates smaller families, and eases the environmental pressure on the world’s rural areas.The City 2.0 is a place of beauty, wonder, excitement, inclusion, diversity, life.The City 2.0 is the city that works. Each year, TED Prize is awarded to an “exceptional individual” who receives $100,000 and “One Wish to Change the World.”
2012 TED Prize Winner Announced!
 Paris: Le Louvre revisité « "Regard Architecture" par Adrien Buchet
Article paru dans L’Architecture d’Aujourd’hui n°386 Au cœur du Louvre, la cour Visconti se drape d’un voile d’avant-garde pour abriter les arts de l’Islam. Une proposition brillante et aérienne signée Mario Bellini et Rudy Ricciotti. Le 26 juillet 2005, le Président Jacques Chirac recevait Monsieur Renaud Donnedieu de Vabres, ministre de la culture, et Monsieur Henri Loyrette, président-directeur du musée du Louvre, venus lui présenter le projet architectural retenu pour héberger le département des Arts de l’Islam. AAA Nouveau toit ondulé et brillant de la cour Visconti Car c’est précisément dans la cour résultant de l’extension réalisée sous le Second Empire par les architectes Louis Visconti et Hector Lefuel que se situera le nouveau département des Arts de l’Islam du musée du Louvre, une collection d’environ 10.000 œuvres complétée par un dépôt de 3.000 pièces appartenant au musée des Arts Décoratifs. Contes et images ramenées d’Orient AAA Façade de la cour Visconti Francesco Della Casa
Paris: Le Louvre revisité « "Regard Architecture" par Adrien Buchet
Article paru dans L’Architecture d’Aujourd’hui n°386 Au cœur du Louvre, la cour Visconti se drape d’un voile d’avant-garde pour abriter les arts de l’Islam. Une proposition brillante et aérienne signée Mario Bellini et Rudy Ricciotti. Le 26 juillet 2005, le Président Jacques Chirac recevait Monsieur Renaud Donnedieu de Vabres, ministre de la culture, et Monsieur Henri Loyrette, président-directeur du musée du Louvre, venus lui présenter le projet architectural retenu pour héberger le département des Arts de l’Islam. AAA Nouveau toit ondulé et brillant de la cour Visconti Car c’est précisément dans la cour résultant de l’extension réalisée sous le Second Empire par les architectes Louis Visconti et Hector Lefuel que se situera le nouveau département des Arts de l’Islam du musée du Louvre, une collection d’environ 10.000 œuvres complétée par un dépôt de 3.000 pièces appartenant au musée des Arts Décoratifs. Contes et images ramenées d’Orient AAA Façade de la cour Visconti Francesco Della Casa
 In October 2006, Louis Vuitton unveiled plans for "Louis Vuitton Foundation for Creation," whose ambition is "to showcase art and France to the world." Located in the Sixteenth Arrondissement of Paris, on the edge of the zoo, the museum is designed by architect Frank Gehry with STUDIOS acting as architect of record. Working closely with Gehry Partners, STUDIOS is working to realize the intricate chrysalis of glass designed by Frank Gehry to house the art collection of the Foundation. STUDIOS has several goals: developing and coordinating studies with the 3D design tool "Digital Project;" synthesis of engineering and security; integrating the project into its surroundings; and construction adminstration. Currently in construction phase, the project has been identified as a pilot for the adaptation of standard NF Tertiary buildings / HQE ® approach to cultural buildings. It will be delivered in the spring 2014 and open to the public in the autumn 2014.
Architecture : Fondation Louis Vuitton
In October 2006, Louis Vuitton unveiled plans for "Louis Vuitton Foundation for Creation," whose ambition is "to showcase art and France to the world." Located in the Sixteenth Arrondissement of Paris, on the edge of the zoo, the museum is designed by architect Frank Gehry with STUDIOS acting as architect of record. Working closely with Gehry Partners, STUDIOS is working to realize the intricate chrysalis of glass designed by Frank Gehry to house the art collection of the Foundation. STUDIOS has several goals: developing and coordinating studies with the 3D design tool "Digital Project;" synthesis of engineering and security; integrating the project into its surroundings; and construction adminstration. Currently in construction phase, the project has been identified as a pilot for the adaptation of standard NF Tertiary buildings / HQE ® approach to cultural buildings. It will be delivered in the spring 2014 and open to the public in the autumn 2014.
Architecture : Fondation Louis Vuitton
 Project::Abraj Kudai
Project::Abraj Kudai