

Truck vector art - Recherche Google. Creating Documents in LayOut. How to Create and Use SketchUp LayOut Simul Chowdhury: Editor inShare0Save Working with SketchUp LayOut allows you to maintain a smooth flow of designing.
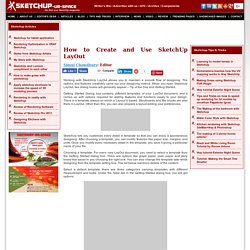
The options and features creatively carve out your designing instinct. When you open SketchUp LayOut, two dialog boxes will generally appear – Tip of the Day and Getting Started. Getting Started Dialog box contains different templates of your LayOut document, and it comes up with options required for adding features and functions easily to your design. Free 3d models - Trees - Viz-People. BIM Bandit (BIMbandit) VRay HDRI Lighting Tutorial / VISCORBEL. I recently got all the equipment necessary for creating my own high quality HDRIs (not cheap and a bit frustrating at first).
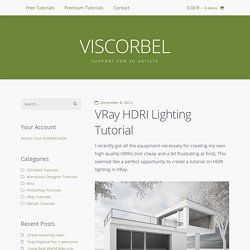
This seemed like a perfect opportunity to create a tutorial on HDRI lighting in VRay. I’ve seen a lot of methods and tutorials over the years: HDRI Map in Environment slotVRayDomeLight with a textureVRayDomeLight + VraySunVRayDomeLight with a manually painted in bright spot for sharper shadowsVRayDomeLight with HDRI Gamma lowered *HDRI Map in Environment does not give a high quality result and sometimes causes bright spot glitches. *Adding a bright spot in the HDRI is IMHO not a good option, as it is hard to control exact amount of shadow hardness/strength. In the end I settled for a combined workflow – VRayDome Light + VRay sun for precise shadow control + Gamma changes for controlling contrast of the background. This method takes a bit more time to set it up, but once you understand how it works, it’s not so hard. Real HDR. SLIDING GATE REVIT. Download FREE Revit families and BIM content .rfa. An urban couple builds a modern house in the exurban frontier.
2011 was all about making the move.
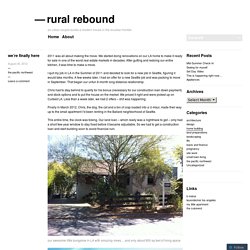
We started doing renovations on our LA home to make it ready for sale in one of the worst real estate markets in decades. After gutting and redoing our entire kitchen, it was time to make a move. I quit my job in LA in the Summer of 2011 and decided to look for a new job in Seattle, figuring it would take months. A few weeks later, I had an offer for a new Seattle job and was packing to move in September. That began our unfun 6-month long distance relationship. Chris had to stay behind to qualify for his bonus (necessary for our construction loan down payment) and stock options and to put the house on the market. Finally in March 2012, Chris, the dog, the cat and a ton of crap loaded into a U-Haul, made their way up to the small apartment I’d been renting in the Ballard neighborhood of Seattle.
This entire time, the clock was ticking. SketchUp Models Store – SketchUpmodel.org. Downloadable 24/7. CAD, BIM & 3D. Comparing Revit 2015 with ArchiCAD 18 update. This is a loaded topic.
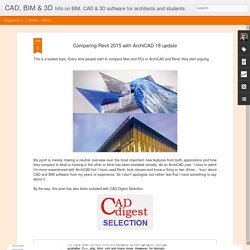
Non-Commercial. RenderMan 20 Now Available!
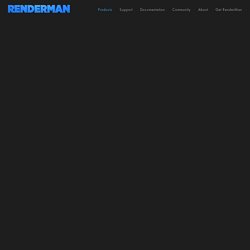
Highlights of version 20 include a game-changing noise reduction technology that accelerate render times from 2x to 10x. RenderMan 20 also expands the creative choices available to artists and studios through numerous advances in usability including a physical camera, a Visualizer for navigating and inspecting large scenes interactively, expanded shader libraries and presets, and new volume rendering features. Read all about RenderMan 20 ▶ Non-Commercial RenderMan RenderMan is now free for all non-commercial purposes, including evaluations, education, research, and personal projects. DIY VirtuRange LIDAR 3D-Scanner. Sales & Support Network - Leica Geosystems. The basics of 3D laser scanning. Three Dimensional laser scanning is very fast, accurate, and useful.
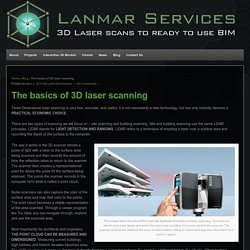
It is not necessarily a new technology, but has only recently become a practical economic choice. There are two types of scanning we will focus on – site scanning and building scanning. Site and building scanning use the same LiDAR principles. LiDAR stands for Light Detection and Ranging. LiDAR refers to a technique of shooting a laser over a surface area and recording the depth of the surface in the computer. This image taken from the FARO web site illustrates the basics of laser scanning. The way it works is the 3D scanner shoots a pulse of light with a laser to the surface area being scanned and then records the amount of time the reflection takes to return to the scanner. Some scanners can also capture the color of the surface area and map that color to the points.
Putting Africa On The Map - Citi Data by Ramani. Caseinc / Rhynamo. Rhynamo is an open source plug-in authored by CASE (www.case-inc.com).
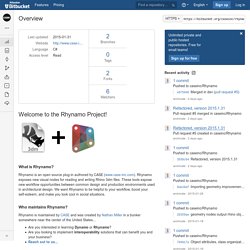
Rhynamo exposes new visual nodes for reading and writing Rhino 3dm files. These tools expose new workflow opportunities between common design and production environments used in architectural design. We want Rhynamo to be helpful to your workflow, boost your self-esteem, and make you look cool in social situations. Sketchup Plants, Trees, and Shrubs Archive.
This page is a list of existing Sketchup trees and what trees they could be substituted for in 3D renderings.
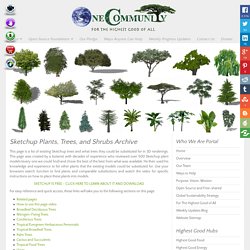
This page was created by a botanist with decades of experience who reviewed over 500 Sketchup plant models (every one we could find) and chose the best of the best from what was available. He then used his knowledge and experience to list other plants that the existing models could be substituted for. Use your browsers search function to find plants and comparable substitutions and watch the video for specific instructions on how to place these plants into models. Design through making by MAGLAB.
Colorado State University - Facilities Management. Facilities Management Home Page Colorado State University Home Page The Campaign for Colorado State University Home Page Construction Standards Architects/Engineers/Designers The Building Construction Standards Manual is maintained by Facilities Management of Colorado State University to assist and guide architects/engineers/designers.
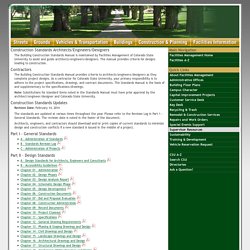
Contractors The Building Construction Standards Manual provides criteria to architects/engineers/designers as they complete project designs. AEC (UK) CAD & BIM Standards Site. United States National CAD Standard - V6. Scraplights: Recycled Corrugated-Cardboard Ceiling Lamps. Photoshop Layer Management. Architecture visualization is notorious for producing complex and messy PSD files.
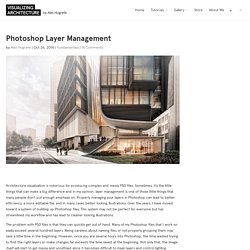
Sometimes, it’s the little things that can make a big difference and in my opinion, layer management is one of those little things that many people don’t put enough emphasis on. Properly managing your layers in Photoshop can lead to better efficiency, a more editable file, and in many cases better looking illustrations. Over the years, I have moved toward a system of building up Photoshop files. This system may not be perfect for everyone but has streamlined my workflow and has lead to cleaner looking illustrations. The problem with PSD files is that they can quickly get out of hand. I put together an illustration that takes into account a lot of the different types of groups that I typically use in my PSD files. One other note, I am in no way saying this is the “right” way to organize PSD files. Groups, Masks, and Adjustment Layers Groups One of the keys to a clean Photoshop file are groups. 1. 2. 3. 4.
Product Catalog. Chinese Film Faced Plywood Specification,Film Faced Plywood,Shuttering Panel,Formwork Plywood,Marine Plywood,Wiremeshed anti-slip Film Faced Plywood,Flower Wagon board film faced plywood,concrete mould plywood panel,Fanera OSB,Фанера OSB,flower cart plywo. THE Best Plugins for Cinema 4D. Free HDRI Environments and Seamless Textures.