

Headquarter building for the Science Park of the University of the Basque Country / ACXT.
University of Miami Life Science & Technology Park / ZGF Architects. Architect: ZGF Architects LLP Location: Miami, Florida, USA Developer: Wexford Equities Landscape Architect: Arquitectonicageo M/E/P Engineer: Ballinger Structural Engineer: DDA Engineers Civil Engineer: PBSJ Construction Manager: The Whiting-Turner Contracting Company Project Year: 2011 Photographs: Courtesy of ZGF Architects The project, master planned on a ten-city block site on the University of Miami’s Miller School of Medicine campus, is located adjacent to Miami’s Health District and near the intersection of major arteries Interstate 95 and State Route 836.
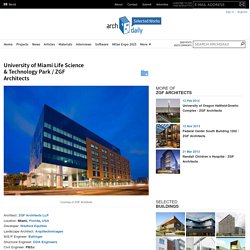
Moreover, the project, as a vital hub for technology and business development, builds on the City’s role as a portal to foreign companies seeking a foothold in the United States (U.S.) and U.S. firms pursuing an overseas presence. The UMLSTP master plan calls for up to 2.0 million square feet of laboratory, office, and retail space in five research and development buildings.
Text provided by ZGF Architects. University Campus and Science-Technology Park / CANVAS Arquitectos. Architects: CANVAS Arquitectos Location: 23700 Linares, Jaén, Spain Project Architects: Juan Vicente y Pablo Núñez, Eduardo Duro Project Area: 14627.0 m2 Project Year: 2014 Photographs: Courtesy of CANVAS Arquitectos Collaborators: José Riesco Urrejola, Francisca Rivera Palma, Íñigo Pericacho Sánchez, Jesús Domínguez Miñambres, Carmen Figueiras Lorenzo y Marta González Antón Collaborating Technical Architects: Andrés García Pinto From the architect.
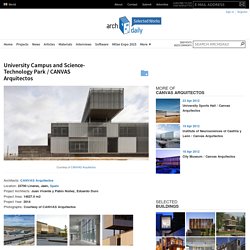
Redefining an important center of a city like Linares from a new university model that links companies to education is a unique challenge. The new university district has a unique opportunity to define an urban structure that reinforces the urban identity and simultaneously creates a relationship structure that integrates the university program with that of industrial research. The project is on a plot on a hillside next to the southern city ring.
The entire area is pedestrianized. ACXT Architects - Project - Headquarter building for the Science Park of the University of the Basque Country (UPV) The building,which is located in the Science Park of the University of the Basque Country, next to the university campus of Leioa, constitutes the main nexus between two worlds.
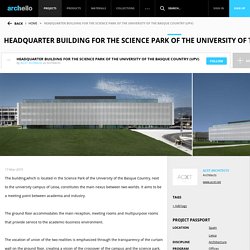
It aims to be a meeting point between academia and industry. The ground floor accommodates the main reception, meeting rooms and multipurpose rooms that provide service to the academic-business environment. Niels Bohr Science Park for University of Copenhagen / Christensen & Co + Vilhelm Lauritzen Architects. Placing ahead of four other proposals, Christensen & Co + Vilhelm Lauritzen Architects were awarded first prize for their design of the Niels Bohr Science Park for the University of Copenhagen.
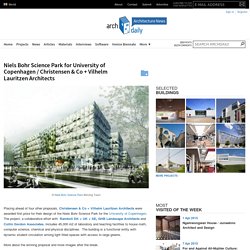
The project, a collaborative effort with Ramboll DK + UK + SE, GHB Landscape Architects and Collin Gordon Associates, includes 45,000 m2 of laboratory and teaching facilities to house math, computer science, chemical and physical disciplines. The building is a functional entity with dynamic student circulation among light filled spaces with access to large greens. More about the winning proposal and more images after the break. Science and Technology Park / idcode. Designed by idcode, the Science and Technology Park, located in Opole, Poland, is a combination of the horizontal character of the building with the existing landscape of suburban fields.
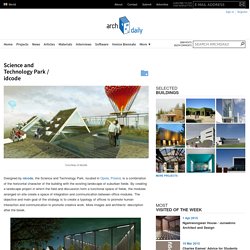
By creating a landscape project in which the field and discussion form a functional space of fields, the modules arranged on site create a space of integration and communication between office modules. The objective and main goal of the strategy is to create a typology of offices to promote human interaction and communication to promote creative work. More images and architects’ description after the break. The competition site is located on the periphery of the city, where the city meets the country side of fields and loosely scattered single-family housing.
Site is in close proximity to the neighborhood shopping center “Karolinka” and the newly established conference center. “Magical” Science and Technology Park / Pich-Aguilera Architects. Architects: Pich-Aguilera Architects Location: Gardeny, Lérida, España Project Architects: Felipe Pich-Aguilera Baurier, Teresa Batlle i Pagés, Josep Mª Puigdemasa Project Area: 7448.0 m2 Project Year: 2011 Photography: Courtesy of Pich-Aguilera Architects Team Managers: Xavier Milanés, Angel Sendarrubias, Pau Casaldàliga Project Managers: Iván Acevedo, Bernat Ros Outsourced Project: Pamias-Puigdemasa Arquitectos From the architect.
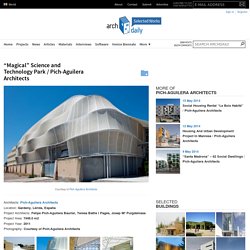
The new experimental center for audiovisual production is located in the area occupied by the former infantry barracks of the current Science and Technology Park of the city of Lérida in Gardeny. The Humanities Park is planned in an area of the current Gardeny, This infrastructure begins with the creation of MAGICAL, a complex with facilities and services for the creation of audiovisual content, targeted to various areas and market strategies. Pomeranian / AEC Krymow & Partners. Architects: AEC Krymow & Partners Location: Gdynia, Poland Architect In Charge: Georg Krymow Area: 13,055 sqm Year: 2013 Photographs: Courtesy of AEC Krymow & Partners Building And Executive Project: Georg Krymow, Daniel Cabanek, Joanna Rogóyska, Karol Zdanuczyk, Michał Reduta, Patrycja Marcinkowska, Krzysztof Starzyk, Dominik Dratwa, Marcin Wesoły, Jacek Pietruszka, Andrzej Sobótka, Ireneusz Sosnowski, Artur Bronisz Supervision: Georg Krymow, Daniel Cabanek General Contractor: Warbud S.A.

From the architect. The international architectural design competition of the Pomeranian Science and Technology Park in Gdynia was won by AEC Krymow & Partners, an architectural office from Warsaw. Okinawa Institute of Science & Technology / Nikken Sekkei + Kornberg Associates + Kuniken. Architects: Nikken Sekkei + Kornberg Associates + Kuniken Location: Okinawa, Japan Owner: Cabinet Office of Japan / Okinawa Institute of Science & Technology Area: 2.3 million sqm total; 700,000 sqm first phase Photographers: Kiyohiko Higashide, Kornberg Associates Architects At the turn of the 21st century Minister Koji Omi of Japan’s Ministry of Science and Technology appealed to his Government to improve the country’s position in the world order of scientific research.
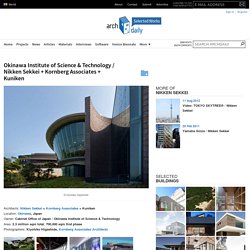
The number two-rated economy in the world was barely in the top ten in Science and Technology. Minister Omi sought to create a western-style university in Japan that would train young Japanese researchers and disseminate new research and teaching methods throughout the country. A half dozen Nobel Laureates and other scientific luminaries were chosen to serve on OIST’s governing board, and in 2005 Dr. Entry to the campus begins at a pedestrian bridge spanning a reclaimed lake. Metalsa / Brooks + Scarpa Architects. Architects: Brooks + Scarpa Architects Location: Monterrey IT Cluster, Parque de Investigación e Innovación Tecnológica, Nuevo Leon, Mexico Area: 55000.0 ft2 Year: 2013 Photographs: Courtesy of Brooks + Scarpa Architects From the architect.
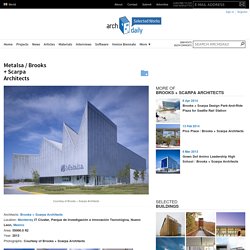
Located in Mexico’s Research Park for Technical Innovation (PIIT), a science and technology park, which is a partnership between government, universities and the private sector to seek economic growth through technical innovation. The 1000 hectare campus is host to more than 50 research centers devoted to R&D as well as the development of technology innovation in nanotechnology, biotechnology, mechatronics and advanced manufacturing, information technology, clean energy and advanced materials development. Industrial buildings of this type are rarely a model for workplace innovation. They are typically a direct, and often nefarious programmatic response to the function inside with little consideration for the occupants needs.
Het Kasteel / HVDN. Architects: HVDN Location: Amsterdam, The Netherlands Design Team: Arie van Der Neut, Albert Herder, Vincent van Der Klei Project Team: Arie van Der Neut, Albert Herder, Vincent van Der Klei, Monika Pieroth, Pascal Bemelmans Structural Engineering: Jean-Marc Saurer, Vincent van Der Klei Client: Hopman Interheem Groep Gouda Contractor: Heddes Bouw Project Year: 2004-2008 Budget: € 17.000.000 Photographs: John Lewis Marshall, Luuk Kramer & Jean-Pierre Jans Location The Science Park is hemmed in between the Flevopark, the neighborhood of the Indische buurt and the Amsterdam-Almere railway line.
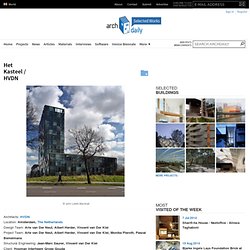
Until recently, the site was occupied by allotments alongside research institutes and science and technology companies. The allotments are to be replaced by five new residential buildings situated in a park-like environment of restricted traffic speeds. Car-parking is located within the buildings so the area’s appearance is not defined by on-street parking.
Crystal Icon.