

Unite d’ Habitation / Le Corbusier. After World War II, the need for housing was at an unprecedented high.
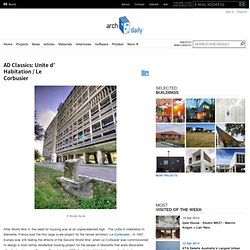
The Unite d’ Habitation in Marseille, France was the first large scale project for the famed architect, Le Corbusier. In 1947, Europe was still feeling the effects of the Second World War, when Le Corbusier was commissioned to design a multi-family residential housing project for the people of Marseille that were dislocated after the bombings on France. Completed in 1952, the Unite d’ Habitation was the first of a new housing project series for Le Corbusier that focused on communal living for all the inhabitants to shop, play, live, and come together in a “vertical garden city.”
The Unite d’ Habitation was a first, both for Le Corbusier and the ways in which to approach such a large complex to accommodate roughly 1,600 residents. Le Corbusier. Proyectos 4 etsa . + fondation lecorbusier El proyecto consta de una serie de viviendas unifamiliares de dos plantas.
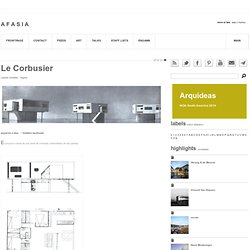
La planta de abajo se encuentra prácticamente solo protegida por el forjado superior excepto el núcleo vertical de comunicación y la estancia destinada a garaje, el resto esta dotado de pilotes. Estas casas serían construidas con perfiles de acero, barras corrugadas de aluminio y mobiliario interior industrializado. Un muro de mampostería sirve para separar las partes medianeras entre dos casas. Por otro lado, esta empresa ha permitido el retorno a los planes de las «Casas Loucheur» que han estado inactivos desde 1929.
Ces maisons rentrent dans les initiatives favorisées par la loi. LE CORBUSIER. LE CABANON Fundación Caja de Arquitectos. Projects. Chandigarh Secretariat / Le Corbusier. This AD Classic was done in collaboration with John Rizor.
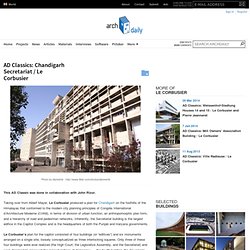
Taking over from Albert Mayer, Le Corbusier produced a plan for Chandigarh on the foothills of the Himalayas that conformed to the modern city planning principles of Congrès International d’Architecture Moderne (CIAM), in terms of division of urban function, an anthropomorphic plan form, and a hierarchy of road and pedestrian networks, Inherently, the Secretariat building is the largest edifice in the Capitol Complex and is the headquarters of both the Punjab and Haryana governments.
Le Corbusier’s plan for the capitol consisted of four buildings (or “edifices”) and six monuments arranged on a single site, loosely conceptualized as three interlocking squares. Only three of these four buildings were ever realized (the High Court, the Legislative Assembly, and the Secretariat) and were designed to represent the major functions of democracy — the fourth building, the Governor’s Palace, was never built.
Le corbusier:structure à tiroir. Le Corbusier: le MODULOR. Modulor. Le corbusier: structure d'un appart. La cité radieuse, par Le Corbusier (Prado - Marseille) Les 5 points de l'architecture moderne. AD Classics: Ville Radieuse / Le Corbusier. Ville Radieuse (The Radiant City) is an unrealized urban masterplan by Le Corbusier, first presented in 1924 and published in a book of the same name in 1933.
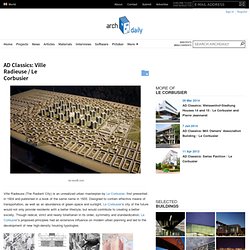
Designed to contain effective means of transportation, as well as an abundance of green space and sunlight, Le Corbusier’s city of the future would not only provide residents with a better lifestyle, but would contribute to creating a better society. Though radical, strict and nearly totalitarian in its order, symmetry and standardization, Le Corbusier’s proposed principles had an extensive influence on modern urban planning and led to the development of new high-density housing typologies. In accordance with modernist ideals of progress (which encouraged the annihilation of tradition), The Radiant City was to emerge from a tabula rasa: it was to be built on nothing less than the grounds of demolished vernacular European cities. The housing districts would contain pre-fabricated apartment buildings, known as “Unités.” Le Corbusier de Pessac - Documentaire de Jean-Marie Bertineau (2013) La machine à habiter. Inauguration de la Cité radieuse à Marseille.
La reconstruction de l'après-guerre fut propice à l'urbanisme et permit à quelques architectes de premier plan de mettre en pratique leur volonté d'ériger des constructions plus modernes et plus rationnelles (Auguste Perret au Havre, Le Corbusier à Marseille).
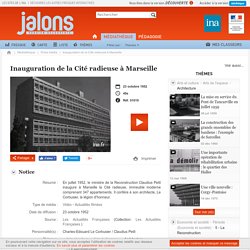
Le Corbusier s'était fait connaître dans l'entre-deux-guerres en élaborant les principes d'un urbanisme fonctionnaliste et d'une architecture de masse (il fut notamment l'un des principaux rédacteurs de la Charte d'Athènes en 1934 codifiant les principes d'une architecture moderne). Ayant à plusieurs reprises sollicité les pouvoirs publics pour se voir confier des commandes de grands chantiers, il obtient finalement du gouvernement en 1946 la réalisation d'un ensemble d'habitations à Marseille, ce qui lui permettra de mettre en pratique ses idées d'organisation spatiale et sociale. Fabrice Grenard.