

Schoolhouse Grono / Raphael Zuber. Consolagio Eraldo & Betrix : AYSE YAVAS. Eraldo Consolascio & Marie-Claude Bétrix , Architekten, Zürich 2006 ©AyseYavas/Keystone.
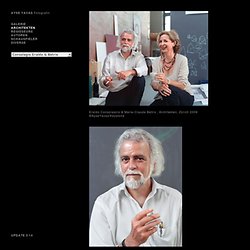
Bernath+Widmer. Profil : AYSE YAVAS. Rizza House / Studio Inches Architettura. Architects: Studio Inches Architettura – Matteo Inches Location: Vacallo, Ticino, Switzerland Design Team: Arch.
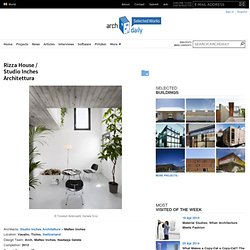
Matteo Inches, Nastasja Geleta Completion: 2012 Ground Coverage: 42 sqm Total Floor Area: 120sqm Photographs: Tonatiuh Ambrosetti, Daniela Droz The house was an old farm storage, then residence for a poor 6 person family and recently, only at ground floor, the meeting place for the main political party in town. Reopening of the Museum der Kulturen Basel, by Herzog & de Meuron. Earlier this week one of Europe’s great ethnographic museums, the Museum der Kulturen Basel, reopened its doors.
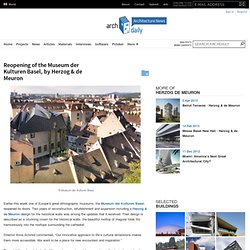
Two years of reconstruction, refurbishment and expansion including a Herzog & de Meuron design for the historical walls was among the updates that it received. Their design is described as a ‘stunning crown for the historical walls: the beautiful rooftop of irregular folds fits harmoniously into the rooftops surrounding the cathedral’. Director Anna Schmid commented, “Our innovative approach to life’s cultural dimensions makes them more accessible. We want to be a place for new encounters and inspiration.”
House of the Mosaics / Peter Zumthor. Commissioned by Unesco and the Palestinian Authority, Pritzker Prize winner Peter Zumthor’s House of the Mosaics is a design that provides shelter to the Middle East’s largest known mosaic.
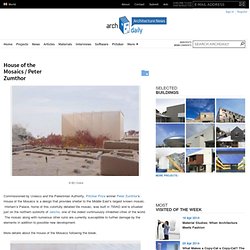
Hisham’s Palace, home of this colorfully detailed tile mosaic, was built in 700AD and is situated just on the northern outskirts of Jericho, one of the oldest continuously inhabited cities of the world. The mosaic along with numerous other ruins are currently susceptible to further damage by the elements in addition to possible new development. What Makes Us Human: Reactions to the Shelters for Roman Archaeological Site.
Shawn Swisher, architecture student at the USC School of Architecture, is currently on a traveling research fellowship focusing on the work of Peter Zumthor.
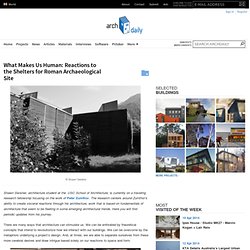
The research centers around Zumthor’s ability to create visceral reactions through his architecture, work that is based on fundamentals of architecture that seem to be fleeting in some emerging architectural trends. Here you will find periodic updates from his journey. There are many ways that architecture can stimulate us. We can be enthralled by theoretical concepts that intend to revolutionize how we interact with our buildings. We can be overcome by the metaphors underlying a project’s design. Personally, I’m interested in this last type. Our perception defines our reality, and within our perceptions of space we’ve developed this idea of atmosphere. Cocoon / Camenzind Evolution. Architects: Camenzind Evolution Location: Zürich, Switzerland Project Team: Stefan Camenzind, Marco Noch, Susanne Zenker Client: Swiss Life Project Area: 1,900 sqm Budget: US $8,800,000 Project year: 2006-2007 Photographs: Camenzind Evolution Cocoon is located in Zurich’s Seefeld district on a beautiful hillside, which enjoys excellent lake and mountain views.
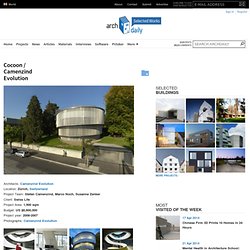
The location’s distinctive flair stems from the exceptional park-like setting – a green oasis into which Cocoon snugly nestles. Flanked on three sides by mighty, age-old trees the elliptical structure reads as a freestanding sculptural volume that gracefully spirals up from the park. The stainless steel mesh enveloping the building combines visual privacy with restrained elegance, while establishing a strong and unmistakable presence. The bold stand-alone building embodies an innovative conception of interior spatial organization and interaction with the surrounding environment. Vogt AG Verbindungstechnik, CH-4654 Lostorf. Swissmiss. Profiles of Swiss Architects.
House in Scaiano / Wespi de Meuron. Architects: Markus Wespi Jérôme de Meuron architects Location: Scaiano, SwitzerlandSite Area: 330 sqmConstruction Area: 70 sqmProject year: 2005Photographs: Hannes Henz This house for vacations is located at the border of a small historical village, which is still quite good preserved.
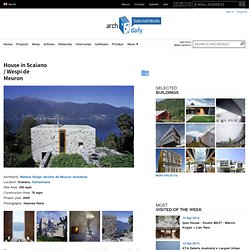
There is a beautiful view over the lake and towards the mountains. It’s only possible to reach the house by foot. There isn’t a street leading close to the site, what made the construction more difficult. Vitra Unveils Its Stunning New Museum [UPDATED WITH 3-D TOUR] The Vitra campus in Weil am Rhein, Germany, is already a mecca for contemporary architecture, featuring a design museum by Frank Gehry, a conference center by Tadao Ando, and another building on the way by SANAA. And they've just finished what might be the greatest of them of them all: a new building, designed by Swiss architects Herzog & de Meuron, to showcase the company's home-furniture collection.
UPDATE: Vitra has now thrown up an amazing series of 3-D images of the museum, offering you the next-best thing to actually visiting the building. A couple screen-caps: Herzog & de Meuron--who made a global splash in 2008 with their "Bird's Nest" stadium for the Beijing Olympics--conceived of the building as an "ur-house. " The individual volumes take the form of generic, A-frame houses, which are then stacked on top of each--creating an architectural symbol of Vitra's actual business, selling high-design through mass production. There are 12 houses in all, and the stacking of them.
Hamburg.