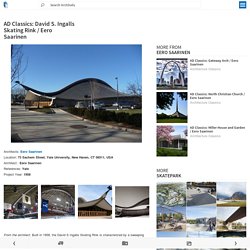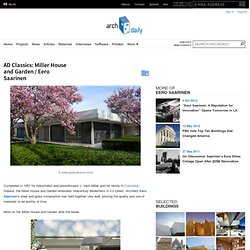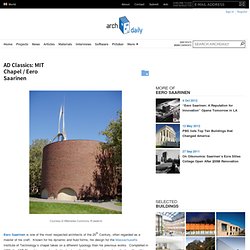

AD Classics: David S. Ingalls Skating Rink / Eero Saarinen. Architects: Eero Saarinen Location: 73 Sachem Street, Yale University, New Haven, CT 06511, USA Architect: Eero Saarinen References: Yale Project Year: 1958 From the architect.

Built in 1958, the David S Ingalls Skating Rink is characterized by a sweeping domed roof, was designed by Yale graduate Eero Saarinen and is lovingly known as the Yale whale. This hockey rink contains a span 200 feet long by 85 feet wide and does so with a natural sense of flow and polish. Though the rink is seemingly heavy and brutal it is truly a tensile structure. The main structure comes from a 290 foot long central arched backbone of reinforced concrete.
From this central support the timber roof is “hung” on a cable net structure which gives it the signature double curve. The true beauty within the design found in its simplicity. The unfinished concrete of the main structure plays off of the color and texture of the oak roof, sweeping low between. AD Classics: Gateway Arch / Eero Saarinen. Built to commemorate the westward expansion of the United States, the Gateway Arch designed by Eero Saarinen became a futuristic marker that rose above the cityscape of St.

Louis. In its design, this monument drew from previous symbolic constructs of similar aspiration, scale and mathematical precision. The catenary, an ideal form that exists largely in compression, was the starting point for Saarinen’s design. Sweeping a triangular section of variable size along this curve was the basis for its form. The mathmatical catenary was then distorted in order to increase aesthetic impact of the design while still maintaining its structural performitivity. The arch is comprised of steel-clad concrete triangular sections that vary from . Programmatically, Saarinen wanted his arch to also act as an observation deck.
In addition to the arch, the project sought to situate itself within a larger park of The Jefferson National Expansion Memorial. Architect: Eero Saarinen Location: St. AD Classics: Miller House and Garden / Eero Saarinen. Completed in 1957 for industrialist and philanthropist J.

Irwin Miller and his family in Columbus, Indiana, the Miller House and Garden embodies midcentury Modernism in it’s fullest. Architect Eero Saarinen‘s steel and glass composition has held together very well, proving the quality and use of materials to be worthy of time. More on the Miller House and Garden after the break. Not the first building designed for these clients by Saarinen, the initial intention of Miller and his wife was to create a year-round dwelling that could be used to entertain business guests from around the world, also doubling as a good environment to raise their children.
As head of Cummins Engine, was to create civic and institutional buildings in their town located 45 miles from Indianapolis, hoping to transform and reinvent into a hub of inventive design. It is located on a thirteen-acre rectangular site that stretches between a busy street and river. AD Classics: MIT Chapel / Eero Saarinen. Eero Saarinen is one of the most respected architects of the 20th Century, often regarded as a master of his craft.

Known for his dynamic and fluid forms, his design for the Massachusetts Institute of Technology’s chapel takes on a different typology than his previous works. Completed in 1955, the MIT Chapel is a simple cylindrical volume that has a complex and mystical quality within. Saarinen’s simple design is overshadowed by the interior form and light that were meant to awaken spirituality in the visitor. The non-denominational chapel is intended to be more than just a religious building, rather it’s meant to be a place of solitude and escape that induces a process of reflections.
Located at the heart of MITs campus, the chapel’s cylindrical form breaks the rigidity of the campus’s orthogonal grid. More on the MIT Chapel after the break. Tucked away in a small forested area on campus, the windowless chapel sits as a simple object in the Kresge Oval.