

Contemporary Art Center – FRAC / Kengo Kuma & Associates. Architects: Kengo Kuma & Associates Location: Marseille, France Architect In Charge Of Construction Site: Nicolas Moreau, Jean-Daniel Boyé, Frank Anderle, Loïc Lequertier, Pascal Ferrera Architecture Team: Kengo Kuma, Yuki Ikeguchi, Nicolas Moreau, Louise Lemoine, Félicien Duval, Shinku Noda, Jun Shibata Area: 5,757 sqm Year: 2013 Photographs: Nicolas Waltefaugle, Erieta Attali Local Architect: Toury et Vallet Structure Engineer: CEBAT ingénierie Mechanical Engineer: ETB Antonelli Facade Engineer: ARCORA From the architect.
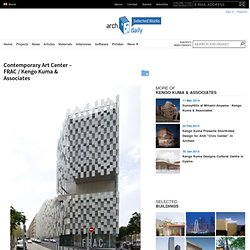
The project of the contemporary art center (FRAC) for the region Provence Alpes Cotes d’Azur (PACA) is the 3D version of the “museum without walls” invented by André Malraux, famous French writer and politician. It is a museum without a museum, a living and moving place, where the art pieces are in a constant movement and join the logic of diffusion and interaction with the visitors. The building stands up as a landmark which identity is clearly asserted. Cite des Arts et de la Culture / Kengo Kuma & Associates. Architects: Kengo Kuma & Associates Location: 16 Avenue Arthur Gaulard, 25000 Besançon, France Principal: Kengo Kuma Project manager: Sarah Markert Assistant: Elise Fauquembergue Facade and Roof Study: Jun Shibata Project director: Yuki Ikeguchi Architect associate: Archidev Area: 11389.0 sqm Photographs: Nicolas Waltefaugle Structure and MEP engineer: Egis Landscaper: L’Anton Acoustic engineer: Lamoureux Scenographer: Changement à Vu Quantity surveyor: Cabinet Cholley Sustainable engineer: Alto From the architect.
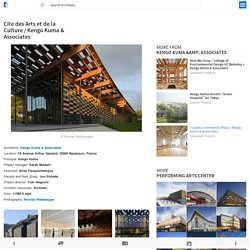
This project is the result of the union between history and architecture, water and light, city and nature. We wish that the Besancon Art and Culture Center strike a chord with the environment by the fusion of the different scale of reading, from the details to the entire project, by blurring the limit between interior and exterior, to create a building able to enter in resonance with his environment: the hills, the river and the city of Besancon. KENGO KUMA & ASSOCIATES - new mcba . pôle museal et culturel . lausanne.
SUPSI Campus Project / Kengo Kuma and Associates. Kengo Kuma has paired up with Studio d`Architettura Martino Pedrozzi to develop a two-phase addition to La Scuola Universitaria Professionale della Svizzera Italiana (SUPSI), an institute of higher-education in applied science located in the Italian-speaking region of Switzerland.
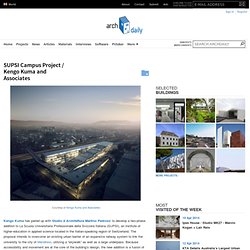
The proposal intends to overcome an existing urban barrier of an expansive railway system to link the university to the city of Mendrisio, utilizing a “skywalk” as well as a large underpass. Because accessibility and movement are at the core of the building’s design, the new addition is a fusion of infrastructure as well as artificial landscape. More on the SUPSI after the break. The essence of Kuma’s SUPSI design is the ramp, sloping in two directions to form a zig-zag shape where the roofs of the inclines become inhabitable public spaces. These inclined planes were inspired by the layered stone composition of local building roofs, thereby embracing a reinterpretation of scale and building tradition. Water / Cherry. Knowing Kuma. Minimize: Small Architecture After 3/11 (Kengo Kuma) Nagaoka city hall 2. Nagaoka city hall 3. Nagaoka city hall 3. KENGO KUMA FIRMA LA NAGAOKA CITY HALL “AORE” 26/03/2013 - Tra le più recenti realizzazioni a firma dell’archistar giapponese Kengo Kuma vi è la Nagaoka City Hall “Aore”, un centro congressi polifunzionale, dotato di uffici, ristoranti, spazi pubblici e parcheggi.
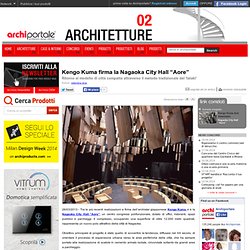
Il complesso, occupando una superficie di oltre 12.000 metri quadrati, rappresenta un nuovo polo attrattivo della città di Nagaoka. Obiettivo principale di progetto è stato quello di sovvertire la tendenza, diffusasi nel XX secolo, di orientare il processo di espansione urbana verso le aree periferiche della città, che ha sempre portato alla realizzazione di scatole in cemento armato isolate, circondate soltanto da grandi aree a parcheggio. Kengo Kuma ha voluto, invece, riportare la sede del Municipio, nonché una pluralità di funzioni, nel centro cittadino, nel “cuore della città”, dove le distanze sono percorse a piedi. L’idea progettuale è quella di un ritorno alle origini, ossia al modello europeo della città compatta.
Nagaoka City Hall Aore. Nagaoka City Hall. After March 11th - Kengo Kuma. Interview with Kengo Kuma. Casalgrande Ceramic Cloud. Interviste a Kengo Kuma, Alfonso Acocella, Luigi Alini. Adobe Museum. Bamboo House. www.andrew.cmu.edu/course/48-105/galleries/S12/2e/images/mcnultya.pdf. Kengo Kuma Lecture.
[photo by dbox] On Monday night BUILD attended the Kengo Kuma lecture at the Seattle Public Library which was a part of the Space.City lecture series.
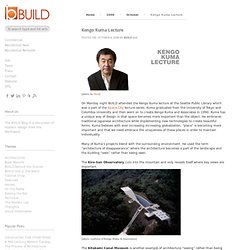
Kuma graduated from the University of Tokyo and Columbia University and then went on to create Kengo Kuma and Associates in 1990. Kuma has a unique way of design in that space becomes more important than the object. He embraces traditional Japanese architecture while implementing new technologies to create beautiful forms. Kuma believes with ever increasing increasing globalization, “place” is becoming more important and that we need embrace the uniqueness of these places in order to maintain individuality. Many of Kuma’s projects blend with the surrounding environment. The Kiro-San Observatory cuts into the mountain and only reveals itself where key views are important. [photo courtesy of Kengo Kuma & Associates] The Kitakami Canal Museum is another example of architecture “seeing” rather than being seen. Water/Glass [photo by Weisheng] Chokkura Plaza 1. Chokkura Plaza 2.
Chokkura Plaza 3. Kengo Kuma and Associates.