

Kimbell Art Museum. Cidade das Artes. Cidade das Artes is located between sea and mountain, in the center of a fourteen kilometers plain that saw the recent development of the new major district of Rio de Janeiro: Barra da Tijuca.
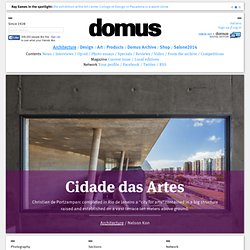
Christian de Portzamparc, Cidade das Artes, Rio de Janeiro, Brasil The landscape is monotonous, without any urban marks or public spaces. The site is structured by two highways that cross the district. In the centre of this cross, designed by Lucio Costa, Cidade das Artes will be in the very heart of the new district. The building is a little city contained in a big structure raised and established on a vast terrace ten meters above the ground, overlooking the mountain and the sea, floating upon a public park a tropical garden and a pond, draw by Fernando Chacel. This terrace is the public space; it is the gathering place that gives access to all facilities. Cidade das Artes can be seen as a large house, a great veranda above the city, homage to an archetype of Brazilian architecture. The most incredibles Museums around the world - Part 2. The most incredibles Museums around the world - Part 1. AD Classics: Vitra Design Museum and Factory / Frank Gehry.
An independent private foundation, the Vitra Museum was founded in 1989 by the CEO Rolf Fehlbaum.
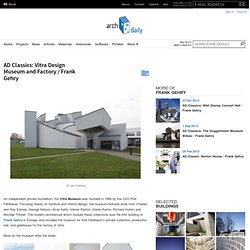
Focusing mainly on furniture and interior design, the museum features work from Charles and Ray Eames, George Nelson, Alvar Aalto, Verner Panton, Dieter Rams, Richard Hutten and Michael Thonet. The modern architecture which houses these collections was the first building of Frank Gehry in Europe, and included the museum for Rolf Fehlbaum’s private collection, production hall, and gatehouse for the factory of Vitra. More on the museum after the break. Easily recognizable as the architectural style of Frank Gehry, the deconstructive sculptural building differs only slightly than his usual designs in that he limits his materials to white plaster and a titanium-zinc alloy.
Herzog & de Meuron - museum der kulturen . basel. Monteagudo Museum / Amann-Cánovas-Maruri. Architects: Amann-Cánovas-Maruri, Atxu Amann Alcocer , Andrés Cánovas Alcaraz , Nicolás Maruri González de Mendoza.
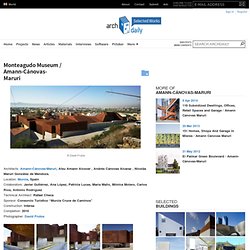
Location: Murcia, Spain Colaborators: Javier Gutiérrez, Ana López, Patricia Lucas, María Mallo, Mónica Molero, Carlos Ríos, Antonio Rodríguez Technical Architect: Rafael Checa Sponsor: Consorcio Turístico “Murcia Cruce de Caminos” Construction: Intersa Completion: 2010 Photographer: David Frutos This building is, without doubt, a parasite. The building is situated on the south side of the hill of Monteagudo.
It constitutes the first phase of a project that should improve access to the castle of Monteagudo, restoring it to become a place visited and fundamentally safe. The slope of the mountain is a land historically occupied since prehistoric remains of structures and materials from the world Argaric until today, through the Roman and Arab civilization. In particular the site chosen for the Visitors Center is a village Argaric in a good state of preservation and a Roman site. Deutsche Guggenheim Museum - Exhibition.
Comprising thousands of items of detritus the artist has gathered at two sites—a playing field near his home in New York and a protected coastal biosphere in Baja California Sur, Mexico, that is also the repository for flows of industrial and commercial waste from across the Pacific Ocean.
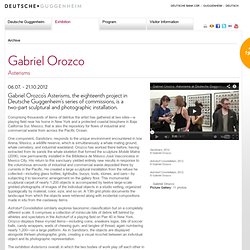
One component, Sandstars, responds to the unique environment encountered in Isla Arena, Mexico, a wildlife reserve, which is simultaneously a whale mating ground, whale cemetery, and industrial wasteland. Orozco has worked there before, having extracted from its sands the whale skeleton that formed the sculpture Mobile Matrix (2006), now permanently installed in the Biblioteca de México José Vasconcelos in Mexico City. His return to this sanctuary yielded entirely new results in response to the voluminous amounts of industrial and commercial waste deposited there by currents in the Pacific. Astroturf Constellation similarly explores taxonomic classification but on a completely different scale. MAR – Rio Art Museum / Bernardes + Jacobsen Arquitetura. Flashback: Mills Museum / Flores Prats. Architects: Flores Prats Location: Palma de Mallorca, Spain Collaborators: Manuel Arguijo, Miquel Bouzas, Paola Vallini, Frank Stahl, Érica Checcucci, Armin Schmidt, Soledad Revuelto, Fabián Asunción, Cristina Treviño, Merlin Ellis, Ankur Jain, Michella Mezzavilla, Cristian Zanoni Area: 700 sqm Year: 1997 Photographs: Duccio Malagamba The new artefacts on display merely emphasise the great dimensions of the building, which is capable of assimilating giant volumes and at the same time reveal the perfection and enormous presence of the vaults.
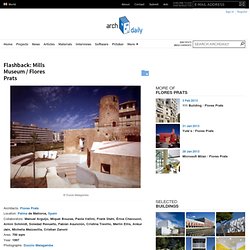
These elements appear sketching again and again the profiles of the original building, in plan and section, adopting its own geometry and repeating in the manner of an echo. Parrish Art Museum / Herzog & de Meuron. Architect: Herzog & de Meuron Location: Water Mill, Long Island, New York Client: Parrish Art Museum Photos: Matthu Placek The new building that will now house the collections of the Parrish Art Museum is designed by Herzog & de Meuron, two miles from the current site in the village of Water Mill, on the north side of Montauk Highway.
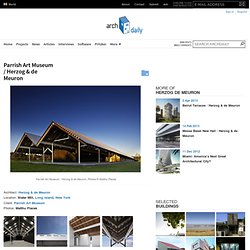
The fourteen-acre site accommodates the 34,510-square-foot building and the existing landscape. Exposición - Nuevas adquisiciones de artistas extranjeros. Adquisiciones, donaciones y daciones. 1991-1994 - Fontana, Lucio, Soto, Jesús Rafael, Bleckner, Ross, Scully, Sean, Kapoor, Anish, Cragg, Tony, Flavin, Dan, Schnabel, Julian, Newman, Barnett, Kell. El Museo incrementa la presencia de artistas extranjeros ya consagrados como Donald Judd con la obra Untitled (Sin título), de 1992, Bruce Nauman o Barnett Newman con la pieza Perfil de luz (1967).
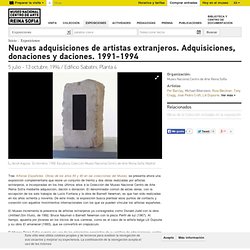
Al tiempo, apuesta por jóvenes en los inicios de sus carreras, como es el caso de la artista belga Lili Dujourie y su obra El amanecer (1993), que se convertirá en crepúsculo. 119 Nieto Sobejano Arquitectos. Vukoja Goldinger Architekten . BUBE Architekten. I'm afraid we like that destacados Ryue Nishizawa Sou Fujimoto Alison And Peter Smithson. Easter Sculpture Museum by EXIT ARCHITECTS. The Easter Sculpture Museum project was the result of an ideas competition organized by the Hellín Municipality.
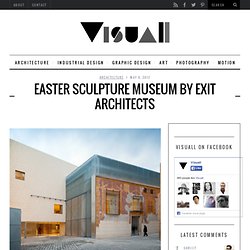
The rules of the competition considered refurbishment of the old Casa del Conde house and construction an extension on the plot area which had been earlier occupied by some small service buildings of the house. EXIT ARCHITECTS’ winning proposal included completely refurbished Casa del Conde as a part of the museum. Salvador Dali Museum / HOK. This week marked the grand opening for the Salvador Dali Museum in St.
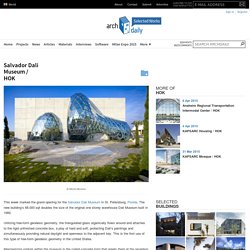
Petersburg, Florida. The new building‘s 68,000 sqf doubles the size of the original one storey warehouse Dali Museum built in 1982. Utilizing free-form geodesic geometry, the triangulated glass organically flows around and attaches to the rigid unfinished concrete box, a play of hard and soft, protecting Dali’s paintings and simultaneously providing natural daylight and openness to the adjacent bay. This is the first use of this type of free-form geodesic geometry in the United States. Mesmerizing visitors within the museum is the coiled concrete form that greets them at the reception desk. If you are a frequent ArchDaily reader you may recall our updates on the Salvador Dali Museum. Restoration Of The Palais Des Gouverneurs Museum / Daniel Cléris & Jean-Michel Daubourg.
Architects: Daniel Cléris & Jean-Michel DaubourgLocation: Place du Donjon, Bastia, France Client: City of Bastia Built area: 8,215 sqm (renovation and extension) Construction cost: 10,457,000 € without VAT (including furnitures) Project year: 2011 Photographs: Luc Boegly Program Restoration of the ”Palais des Gouverneurs” and reconstruction of a part that had been destroyed in december 1943.
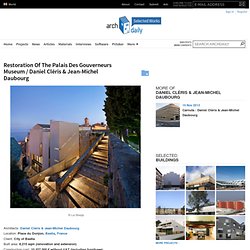
Tadao Ando - Modern Art Museum of Fort Worth. Architect: Tadao Ando Location: Fort Worth, Texas, United States Site Architect: Kendall-Heaton AssociatesLandscape Architect: SWA Group Structural Engineer: Thornton-Tomasetti/Ellisor-Tanner Engineers Contractor: Linbeck Construction Corp. Project Area: 10.96 acres Project Year: 2002 Photographs: Liao Yusheng “Space will only have a life when people enter it. So the important role architecture can play, and that space plays within that architecture, is to encourage an interaction between people, between people and the ideas being presented in the paintings and sculpture, and most importantly between people themselves.”
Xinjin Zhi Museum / Kengo Kuma & Associates. Architects: Kengo Kuma & Associates Location: Cheng Du, China Client: Fantasia Group Structural engineers: Oak Structural Design Office Mechanical engineers: P.T.Morimura & Associates,LTD Completion: 2011 Site area: 2,580 sqm Building Area: 787 sqm Total floor area: 2,353 sqm Total Budget: 30,000,000RMB Photographs: Courtesy of Kengo Kuma & Associates This pavilion is located at the foot of Laojunshan mountain in Xinjin, to usher in the people to the holy place of Taoism, while the building itself shows the essence of Taoism through its space and exhibitions.
The tile used for façade is made of local material and worked on in a traditional method of this region, to pay tribute to Taoism that emphasizes on nature and balance. Tile is hung and floated in the air by wire to be released from its weight (and gain lightness). Clad in breathing façade of particles, the architecture is merged into its surrounding nature. Yusuhara Wooden Bridge Museum / Kengo Kuma & Associates. Architects: Kengo Kuma & Associates Location: 3799-3 Taro-gawa Yusuhara-cho, Takaoka-gun, Kochi Prefecture, Japan Client: Tomio Yano, Town Mayor of Yusuhara Site area: 14,736.47 sqm Completion: 2011 Photographs: Takumi Ota Photography This is a plan to link two public buildings with a bridge-typed facility, which had been long separated by the road in between.
The museum technically bridges communications in this area. Toyo Ito & Associates - toyo ito museum of architecture . imabari. I'm afraid we like that destacados Ryue Nishizawa Sou Fujimoto Alison And Peter Smithson aires mateus 2b architectes mgm federico soriano ábalos + sentkiewicz. Museum & Biodiversity Research Center / Guinée et Potin Architects. Architects: Guinée et Potin Architects Location: La Roche-sur-Yon, France Architect In Charge: Agence GUINEE*POTIN Architectes Design Team: Anne-Flore Guinée et Hervé Potin architectes; Solen Nico chef de projet Landscape Designers: Guillaume Sevin Paysages Graphic Design: WARMGREY Museographic Content: Stéphanie VINCENT Engineering: ISATEG Scenography: block architects Area: 2057.0 sqm Photographs: Stephane Chalmeau, Courtesy of Guinée et Potin Architects, Nicolas Pineau, Spectrum/Xavier Poirier From the architect.
Main idea of Beautour center is to glorify the historical Georges Durand’s mansion (a Vendean naturalist, 1886 – 1964) who got important collections. Man of rights, he quickly developped a passion for natural sciences. For 70 years, he collected plants and insects from all over Europe, with the help of his friends and fellow scientists. This is how he has been able to collect nearly 5.000 birds, 150.000 butterflies and insects, and numerous herbariums. Context Biodiversity. Hiroshi Senju Museum / Ryue Nishizawa. Iwan Baan, who has photographed many well-known architectural works, many which have been featured on ArchDaily, recently shot the Hiroshi Senju Museum, designed by Tokyo based architect Ryue Nishizawa who won the Pritzker Prize in 2010 and is known for his works of various scales throughout Japan..
The museum opened in October 2011 and possesses around 100 works by Hiroshi, a Japanese painter known for his large scale waterfall paintings. More photos of the museum can be viewed after the break and the complete photoset in Iwan’s website. Erwin Heerich. Museum Insel Hombroich . Neuss toddhosfelt. Savioz Fabrizzi Architectes. Coverage of the archaeological ruins . Mimesis Museum / Alvaro Siza + Castanheira & Bastai Arquitectos Associados + Jun Sung Kim. Museu Mimesis, Paju Book City, Coreia do Sul - Mimesis Museum, South Korea Álvaro Siza with Carlos Castanheira and Jun Sung Kim. Museu Mimesis, Paju Book City, Coreia do Sul Álvaro Siza com Carlos Castanheira e Jun Sung Kim Um gato virou museu. Era uma vez um imperador chinês que gostava muito de gatos e lembrou-se de chamar o pintor mais conceituado do império para lhe desenhar um gato. Ao artista agradou-lhe a ideia e prometeu que iria trabalhar no assunto.
Yungang Grottoes Museum in Datong / Do Union Architecture. Dialoge 09 - Neues Museum von Sasha Waltz - Trailer. GC Prostho Museum Research Center / Kengo Kuma & Associates. GC Prostho Museum Research Center / Kengo Kuma & Associates Architects Location 2-294 Torii Matsu Machi, Kasugai-shi, Aichi Prefecture, Japan Cooperation For Design Design Department of Matsui Construction Structural Design Jun Sato Structural Design Client GC Corporation Area 421.55 sqm Photographs From the architect.
This is architecture that originates from the system of Cidori, an old Japanese toy. Cidori is an assembly of wood sticks with joints having unique shape, which can be extended merely by twisting the sticks, without any nails or metal fittings. Salt Museum / Malcotti Roussey Architectes + Thierry Gheza. Würth La Rioja Museum Gardens / Dom Arquitectura. Museum of Modern Art / Metro Arquitetos Associados + Paulo Mendes da Rocha. Menil Collection / Renzo Piano. Isabella Stewart Gardner Museum Opens New Wing Today / Renzo Piano Building Workshop. Isabella Stewart Gardner Expansion / Renzo Piano Building Workshop. Modern Wing at the Art Institute of Chicago/ Renzo Piano.
Roku Museum / Hiroshi Nakamura & NAP. VitraHaus / Herzog & de Meuron. Modern Art Museum of Fort Worth. Amann-Cánovas-Maruri. M.H. de Young Museum / Herzog & de Meuron. Museum for Contemporary Art / Christian Kerez. National Automobile Museum / Cino Zucchi Architetti. National Maritime Museum / Dok Architecten. Alesia Museum / Bernard Tschumi Architects. Musée des Beaux-arts / David Chipperfield Architects. Astrup Fearnley Museet / Renzo Piano Building Workshop. Museum of Ocean and Surf / Steven Holl Architects in collaboration with Solange Fabiao.
National Museum of China / gmp architekten.
Ningbo Historic Museum / Wang Shu, Amateur Architecture Studio. Kalmar Museum of Art / Tham & Videgård Hansson Arkitekter. National Glass Museum / bureau SLA. 58 EXIT ARCHITECTS. 9 S&Aa . Federico Soriano y Asociados. Santa Marta Lighthouse Museum / Aires Mateus. 56 Leonard Street, New York / Herzog & de Meuron. Museum of Polish History proposal / Paisajes Emergentes. Museum of Modern Literature. Museo Del Agua by Juan Domingo Santos. Teshima Museum. Musealization of the Archaeological Site of Praça Nova of São Jorge Castle. Museu Serralves. The Nelson-Atkins Museum of Art / Steven Holl Architects. Ordos Museum by MAD Architects. Kolumba Museum / Peter Zumthor. A museum of time. Israel Museum / James Carpenter Design Associates. Artfarm in Salt Point, New York by HHF Architects + Ai Weiwei. Paula Rêgo Museum by Eduardo Souto de Moura.