

Sean Godsell. MPavilion .
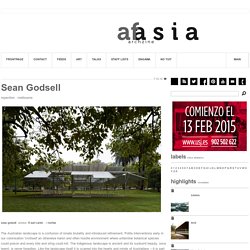
Melbourne Sean Godsell . Photos: © Earl Carter . + morfae The Australian landscape is a confusion of innate brutality and introduced refinement. Polite interventions early in our colonisation 'civilised' an otherwise harsh and often hostile environment where unfamiliar botanical species could poison and every bite and sting could kill. The introduced landscape design in cities like Melbourne provides contrast and relief, and in that relief exists another type of beauty – shade, autumnal colour, soothing lushness to offset the incessant dry.
The Institute for Advanced Architecture of Catalonia's Brilliant, Passively Sun-Aware Endesa Pavilion. Last November an odd-looking wooden structure went up at the Olympic Port in Barcelona.
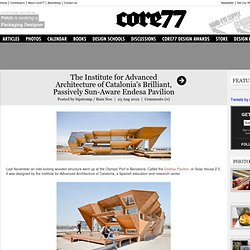
Called the Endesa Pavilion, or Solar House 2.0, it was designed by the Institute for Advanced Architecture of Catalonia, a Spanish education and research center. The Pavilion was ingeniously designed and sited for the exact position it occupies on Earth. The sun's seasonal path was mapped, and all of the house's odd angles you see are purposefully calculated rather than being architectural whimsy: The windows provide illumination all year 'round, but allow no direct sunlight during hot summer months, and plenty during winter months. Overhangs placed directly in the sun's line of sight are bristling with solar panels. In addition to the clever and observant design, CNC fabrication is what makes houses like these feasible. Carmody Groarke - frieze art fair pavilions . london.
PLY Architecture. Foster + Partners vieux port pavilion marseille. Vieux Port Pavilion Marseille Foster + Partners . photos: © Nigel Young | Foster + Partners . + e-architect The new events pavilion is a simple, discreet canopy of highly reflective stainless steel, 46 by 22 metres in size, open on all sides and supported by slender pillars.
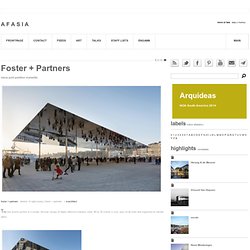
Islamic Funeral Pavilion / Atelier PUUUR. Architects: Atelier PUUUR Location: Kruislaan, Amsterdam, The Netherlands Architect In Charge: Furkan Köse Landscape: Karres & Brands Landschapsarchitecten Area: 190 sqm Year: 2012 Photographs: Furkan Köse, Teo Krijgsman On The New Eastern Cemetery this year the first Islamic funeral building in the Netherlands is realized with full facilities allowing a dignified farewell and buriying.
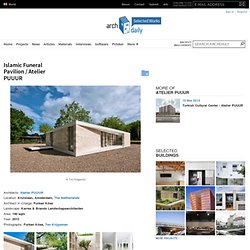
The new Islamic cemetery next to it is also the largest, general Islamic burial place in the Netherlands, with space for about 1400 graves. The building was designed by the Amsterdam architecture firm Atelier PUUUR. The new Islamic cemetery located in the southwest corner of the New Eastern Cemetery, with the new, second entrance on the Rozenburglaan. Pavilion of Tetrabriks / CUAC Arquitectura + Sugarplatform. Architects: CUAC Arquitectura, Sugarplatform Location: Granada, Spain Design Team Cuac Arquitectura: Tomás García Píriz, Javier Castellano Pulido Design Team Sugarplatform : Julian Fajardo, Cristophe Beaveuz Budget: 2,000 € Area: 450 sqm Photographs: Javier Callejas Sevilla In order to celebratre International Recycling Day, the Department of Environment of the Government of Granada got associated with the waste collection company (RESUR) for the diffusion and raising awareness of the recycling of a type of particular package, the carton of standard milk, the tetrabrik.
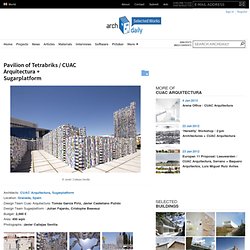
The idea was to research on the constructive possibilities of this unique item.. The result was a pavilion constructed with more of 45.000 cartons recycled by more than 100 colleges of the province of Granada that would beat the Record Guinnes in the category of Major Construction with Material Recycled of the World. The system would seek to minimize the type of information necessary to generate the greatest versatility. Ecologic Pavilion In Alsace / Studio 1984. Architects Location Muttersholtz, Alsace, Francia Year 2012 Photography Cortesia de Studio 1984.
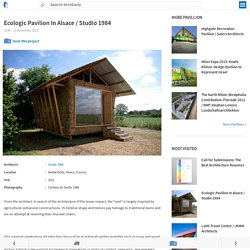
Puur Pavilion / emma Architecten. Architects: emma Architecten Location: Amsterdam, The Netherlands Year: 2012 Photographs: John Lewis Marshall, John van Helvert Fort Diemerdam is part of the “Stelling of Amsterdam’.
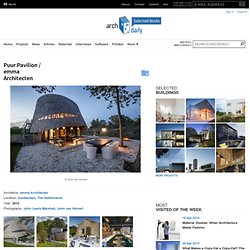
This historical defence line was recently put on the UNESCO world heritage list. This ignited a re-development plan for Fort Diemerdam to make it accessible to visitors, tourists and those interested. The existing bunkers and fortress guardian house have been restored. The original plan of slopes and strongholds is restored and a nature conservation program has started. Paviljoen Puur can be exclusively reserved for corporate and private events such as product presentations, meetings, corporate events and weddings.On Sunday and in the summer Paviljoen Puur is a place where everyone feels at home: young and old can enjoy indoor and outdoor atmospheric seasonal meals, tastings and a cultural program with theater and music. Paviljoen Puur is located on the exact site of a former soldiers shelter. Water Temple / twelveplus. Architects: twelveplus Location: Ljubljana, Slovenia Architect In Charge: Kieran Donnellan Project Year: 2012 Photographs: Courtesy of Water Temple Workshop Project Area: 15 sqm Collaborators: MEDS + DamaHaus This temporary exhibition pavilion was built during the MEDS, Meeting of Design Students, in Ljubljana during August 2012.
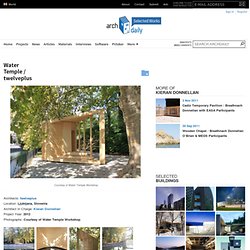
It was a collaboration by an interdisciplinary team of 15 students and young graduates from the MEDS community and 2 representatives of project sponsor DamaHaus, a Slovenian construction firm. The team was led by Irish tutor Kieran Donnellan and the name of the pavilion relates to aspects of its spatial configuration and use.
ITKE Research Pavilion 2011 / ICD / ITKE University of Stuttgart. Architects: ICD / ITKE University of Stuttgart Location: Stuttgart, Germany Project Team: Institute for Computational Design – Prof.
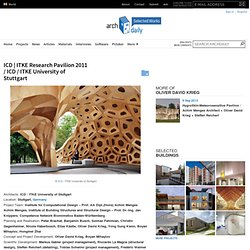
AA Dipl. (Hons) Achim Menges Achim Menges, Institute of Building Structures and Structural Design – Prof. Dr. -Ing. Jan Knippers, Competence Network Biomimetics Baden-Württemberg Planning and Realisation: Peter Brachat, Benjamin Busch, Solmaz Fahimian, Christin Gegenheimer, Nicola Haberbosch, Elias Kästle, Oliver David Krieg, Yong Sung Kwon, Boyan Mihaylov, Hongmei Zhai Concept and Project Development: Oliver David Krieg, Boyan Mihaylov Scientific Development: Markus Gabler (project management), Riccardo La Magna (structural design), Steffen Reichert (detailing), Tobias Schwinn (project management), Frédéric Waimer (structural design) Surface: 72 sqm Volume: 200m³ Material: 275 sqm Birch plywood 6,5mm Sheet thickness Project Year: August 2011 Photographs: ICD / ITKE University of Stuttgart. Forest Pavilion / nArchitects. On May 22nd, 2011, framed by green bamboo vaults, Taiwanese President Ma Ying-jeou stood at a podium inside Forest Pavilion to inaugurate the Masadi Art Festival.
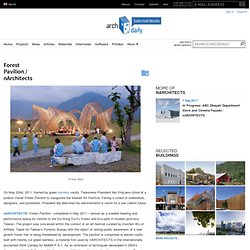
Facing a crowd of celebrators, designers, and protesters, President Ma delivered his administration’s vision for a low carbon future. nARCHITECTS’ Forest Pavilion - completed in May 2011 – serves as a shaded meeting and performance space for visitors to the Da Nong Da Fu Forest and Eco-park in Hualien province, Taiwan. Eco Pavilion 2011 / MMX. Harbor Pavilion / Van der Jeugd Architecten. Architects: Van der Jeugd Architecten Location: Enschede, the Netherlands Project area: 247 sqm Project year: 2009 – 2010 Photographs: Ruud van der Koelen The project is part of the reformation of a harbor front, located at one of the spurs of the Twente Canal, which so far mainly used for industrial purposes.
Lincoln Park Zoo South Pond / Studio Gang Architects. The project transforms a picturesque urban pond from the 19th century into an ecological habitat buzzing with life. Flockr Pavilion / SO-IL. Get It Louder, an acclaimed biannual media and arts festival sponsored by Modern Media of China, features a series of lectures, screenings and exhibitions by over one hundred Chinese and foreign designers, artists, writers and filmmakers. Organized by an international team including Chinese curator and writer Ou Ning and design writer Aric Chen, this year’s theme “SHARISM” focuses on the relationship between public and private realms in the digital age.
SO-IL was commissioned to design Get It Louder’s main pavilion, which serves as a central hub for the event and houses many of the festival’s activities. SO – IL conceived the “Flockr” pavilion as a structure that responds to its environment while also creating a sense of place through its basic form. Italian Pavilion / Shanghai 2010. For those of us not able to experience the Shanghai 2010 Expo in person, we hope these great photos by IODICEARCHITETTI of the Italian Pavilion will help convey the spirit of the project. Check out more photographs after the break. Name of project: ITALIAN PAVILION EXPO SHANGHAI 2010 Architects: Giampaolo Imbrighi Teresa Crescenzi Antonello De Bonis Cosimo Dominelli Francesco Iodice Giuseppe Iodice Marcello Silvestre. Prayer & Meditation Pavillion / Studio Tam associati. Patchwork Pavilion / DOMO. DOMO Arquitetos Associados sent us this temporary art gallery built for an exhibition in Brasilia that took place between august and october of 2008.
The project is a 60sqm temporary art gallery built for an exhibition in Brasília that took place between august and october of 2008. The gallery´s exhibition displayed paintings and portraits of contemporary and modern brazilian painters such as Zive Giudice and Candido Portinari. The basic idea was to create an exhibition space that was half opaque and half translucent for exhibiting the paintings and a roofless garden by its side, all wrapped by a skin made of precast concrete blocks of different patterns placed in a random combination. Oca / Königsberger Vannucchi.