

Glassworks. Holl to design MFAH. Ecole ITP / A229. Architects: A229 Location: Walloon Brabant, Belgium Photographs: Serge Brison Project Area: 5,000 sqm Collaborators: Camille Carpentier, Maud Badonnel, Arnaud Raison, Gregoire Houyet, Renaud Van Espen The extension of the Institut professionnel et technique de Court-Saint-Etienne is enigmatic and refined.
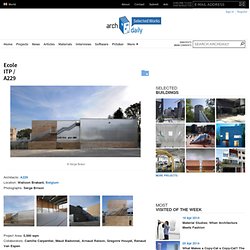
Hesiodo / Hierve-Diseñeria. Architects: Hierve-Diseñeria Location: Mexico City, Mexico Collaborators: Alfredo Acle, Armando Niño de Rivera, Sugey Ramírez, and Cecilia Ramírez Corzo Partner: Alejandro Villarreal Client: Zimbra Area: 2,511 sqm Photographs: Fernando Cordero The building stands on a small street in a residential neighborhood in Mexico City.
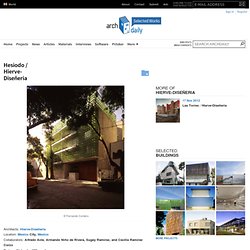
Although it is located in a residential area, the street is very close to a busy commercial thoroughfare. This allows the building to be immersed in the peace and quiet of its street, and at the same time confront the urban alienation that pervades the commercial zone. Même – Experimental House / Kengo Kuma & Associates. Architects: Kengo Kuma & Associates Location: Hokkaido Prefecture, Hiroo District, Taiki, Memu, Japan Project Architect: Kengo Kuma, Takumi Saikawa Client: LXIL JS Foundation Structural Engineering: Yashushi Moribe (Showa Womden’s University) Area: 79,5 sqm Year: 2011 Photographs: Courtesy of Kengo Kuma & Associates We were in charge of the first experimental house, and in the process of designing, we got a number of clues from “Chise,” the traditional housing style of the Ainu.
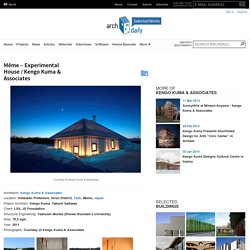
What is most characteristic about Chise is that it is a “house of grass” and “house of the earth.” Bogevischs buero architekten. Bogevischs buero architekten . photos: © Michael Heinrich . © Margreth Berdychowski . + detail Der Gewerbehof wird in München-Laim mit ca. 14.000 qm Bruttogeschossfläche errichtet und bietet optimale Räumlichkeiten für kleine und mittelständische Betriebe.
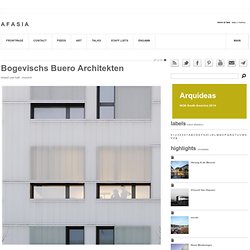
Ziel der Beteiligungsgesellschaft MGH ist es, diese Betriebe zu fördern und Existenzgründer zu unterstützen Gebäudekonfiguration Das Gebäude liegt konsequent strassenparallel an der Landsbergerstraße und wird durch einen Mittelgang erschlossen. Die Kerne werden ins Innere gelegt. Natürliche Belichtung der Erschliessung Der systemimmanente Nachteil des innenliegenden Ganges wird durch die nachfolgend beschriebenen Maßnahmen kompensiert. AL1 ArchitektInnen . bauchplan . grundstein. Kneidinger. AL1 ArchitektInnen . bauchplan . grundstein.
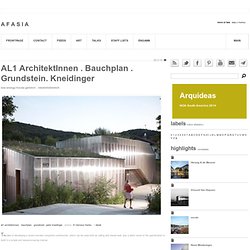
Peter Kneidinger . photos: © Clemens Franke . + detail The idea of developing a wood-concrete composite construction, which can be used both as ceiling and closed wall, was a direct result of the specification to build in a simple and resource-saving manner. This system was extended experimentally and combined with the qualities of translucent multi-wall polycarbonate sheets, which are permeable enough to light to permit living with the seasons. The plot, located in the southern Wienerwald (Vienna Woods), is slightly lower than the main road in the north, and extends some 35 meters to the south, where it borders on meadows. Andrade Morettin Arquitetos. Suppose Design Office.
A229. The panorama is composed of a provincial administration centre, a robust roughcast school building and what remains of a park with pond overlooked by an eclectic 19th century château.
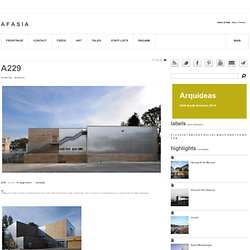
The main part of the technical institute, which is set back from the road, is a long building in the middle of the site. This rectangular structure displays a functional language characteristic of the spirit of the sixties, based on a regular rhythm of light-walled modules. Various annexes built in different phases complement the building. The visual result is dense, composed of unstructured elements in terms of both style and layout. MAB arquitectura . LAPS architecture.
MAB arquitectura .
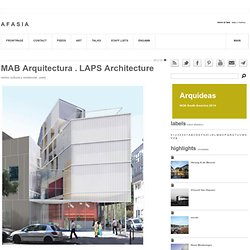
LAPS architecture Un edificio de uso mixto, público y privado, compuesto por una comunicación directa permeable, accesible al público y con una comunicación directa al exterior y al barrio, y otro residencial privado, pero funcionalmente no relacionados con el primero y totalmente integrado en el volumen y en el lenguaje arquitectónico. El proyecto del Patronage quiere ser un modelo de permeabilidad entre el espacio público y la construcción abierta a los ciudadanos del barrio .Un concepto que se realiza en el proyecto a los espacios semi-públicos de transición, la sala de lectura y un espacio dedicado a las actividades libres y reuniones. Todos estos espacios se organizan en torno al gran vestíbulo de doble altura, que conecta la entrada de la sala polivalente y salas de usos múltiples en el primer piso.
LHVH Architekten. Das Druckereigebäude liegt mit seiner langen Seite an der Hauptstraße und zeigt auf der gesamten Grundstücksbreite Präsenz.
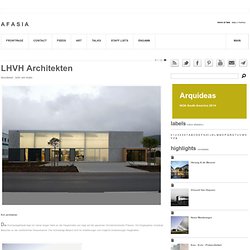
Die Eingangsbox empfängt Besucher an der nordöstlichen Strassenecke. Der rückwärtige Bereich wird für Anlieferungen und mögliche Erweiterungen freigehalten. Der Produktionstrakt ist vom nördlichen Atelierteil durch eine Nebenraumspange entkoppelt, wobei der Sichtbezug mit dem Empfangsbereich durch eine großflächige Verglasung hergestellt ist. Die Atelier-Ebenen sind verbunden durch einen zweigeschossigen Luftraum und durch eine skulpturhafte Sichtbeton-Treppe. Sozialraum und Chefbüro liegen jeweils am ruhigen Westende der beiden Atelierebenen. Carl-Viggo Hølmebakk. Carl-Viggo Hølmebakk Despite the informal program the small service building on Jektvik ferry terminal the project is very much an experiment.
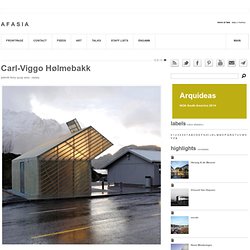
Besides of meeting some very pragmatic functions - a waiting room and two rest rooms – the projects is first and foremost about transparency and construction and the architectural consequences of these. Vehicle for this study is built up as follows: A load-bearing, prefabricated, modular aluminium structure has a twisted facade glazing. Ie. that a SG-facade system ("structural glazing") is assembled with the outside inwards. Both walls and ceiling have this structure and the rooms appear inside with very plane glass sufaces. The special construction method has provided a house with many demanding details. Gusswerk Extension / LP Architektur. Employment Centre SERVEF in Onda / Orts – Trullenque. Madonna University – Franciscan Center for Science and Media / SmithGroupJJR. Architects: SmithGroupJJR Location: Livonia, MI, USA Area: 6,038 sqm Year: 2009 Photographs: Courtesy of SmithGroupJJR The vision for Madonna University’s first new building in 40 years was to create a learning center that fosters opportunities for intellectual creativity, critical thinking and student centered instructional methodology.
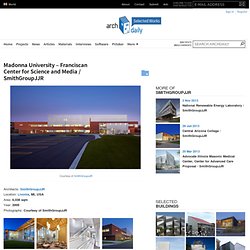
The facility provides a positive example of environmental stewardship, promotes community interaction, enhances the beauty of Madonna University and lifts the spirits of the users. The Franciscan Center for Science and Media is houses a mix of instructional laboratories, faculty offices, classrooms, student gathering areas and state of the art digital TV and radio studios along with video editing suites and a 150 seat lecture hall.