

A Restaurant Perched Atop A Mountain Peak – iGNANT.de. Basel-based architects Herzog & de Meuron were enlisted by tourism company Toggenburg Bergbahnen to design a restaurant atop Chäserrugg, the easternmost peak of Switzerland’s Churfirsten Massif mountain range.
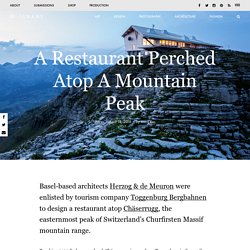
Reaching 7420 ft above sea level, Chäserrugg rises up from Toggenburg in the north before plunging 6250 ft down a sharp cliff to Lake Walensee.Reaching 7420 ft above sea level, Chäserrugg rises up from Toggenburg in the north before plunging 6250 ft down a sharp cliff to Lake Walensee. Located in a popular ski resort in the Toggenburg region, which is also home to hiking trails in the summer, the view it offers spans six countries. Since 1972, the breathtaking region has been accessible by cable car, one hour away from Zurich. In the plateau where Chäserrugg meets Hinterrugg and Rosenboden sits a summit station, which used to house the construction workers who completed the cable car. Herzog & de Meuron . Chäserrugg Cable Car and restaurant . Toggenburg (11) Paradise Backyard: Ristoranti - Restaurants. Noses Architects : Restaurant Kook.
Publié le vendredi 25 octobre 2013 Installés à Rome, Mohamed Keilani et Luca Gasparini, les fondateurs de la jeune agence Noses Architects ont livré le restaurant "Kook".
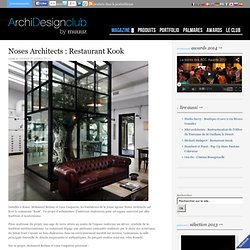
Un projet d’architecture d’intérieur chaleureux pour cet espace convivial qui allie tradition et modernisme. Cafeteria in Ushimado / Niji Architects. Architects: Niji Architects Location: Ushimadocho Ushimado, Setouchi, Okayama Prefecture, Japan Architect In Charge: Masafumi Harada Participants: Niji Architects, AI Design, OHNO JAPAN Constructor: UG Giken Area: 144.0 sqm Year: 2013 Photographs: Masafumi Harada/Niji Photo From the architect.
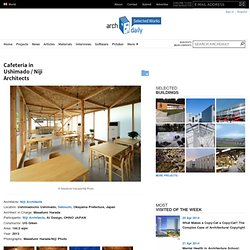
This cafeteria is a timber framed, single-story building located in Ushimado of Setouchi city, Okayama prefecture, Japan. It serves as a canteen for a local construction company as well as a cafeteria for the local community. The building structure and its finishes are kept simple and the presence of the building is kept to a bare minimum. The building design focuses mainly on its primary function as a cafeteria for the local people and to familiarize itself to the community. The folded metal plate roof is directly fixed to the 3m grid timber structural frame, which consists of 120mmx120mm timber used for columns, foundation, bracings and 180mmx120mm timber beams.
Manish Restaurant / ODVO arquitetura e urbanismo. Architects: ODVO arquitetura e urbanismo Location: São Paulo, Brazil Project Architects: Carol Kaphan Zullo (Mínima Arquitetura e Urbanismo), Omar Mohamad Dalank y Victor Oliveira Castro (ODVO Arquitetura e Urbanismo) Area: 472 sqm Year: 2011 Photographs: Pregnolato e Kusuki estúdio Fotográfico Collaborators: Fellipe Nascimento, Gabriel Ribeiro, Marcell Alencar,Marilu Angela Surface Design: Estúdio Plana Mural: Marcus Dan Landscape: Mera Arquitetura Paisagística Sound Design: Gueb Abbud Structural Design: Favale e Associados engenharia e arquitetura Lighting Design: Acenda Projeto de Iluminação Acoustic Design: Geros Arquitetura Hydraulics: Engenharia H.
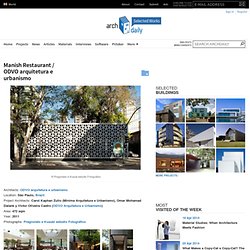
Nakamura Construction: MS9 Construtora e Torres Engenharia. Bar 4P’s / 07BEACH. Architects: 07BEACH Location: Ho Chi Minh City, Vietnam Designer: Joe Chikamori Area: 50.4 sqm Year: 2012 Photographs: Hiroyuki Oki It was year and a half ago; I made pizza 4P’s as my first work in Ho Chi Minh City.
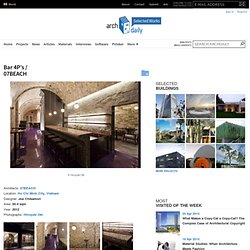
Thankfully, the restaurant has been so successful and seats have a chronic shortage. This is an expansion project to make a waiting bar, pizza oven and seats. Considering the balance between existence restaurant. I wanted to exceed customer’s expectation with an audacious space configuration, to fit this aspiring restaurant. Starbucks Coffee / Kengo Kuma & Associates. Architects: Kengo Kuma & Associates Location: Dazaifu, Fukuoka Prefecture, Japan Client: Manten Corporation Structure: Jun Sato Structural Engineering Facility Design: Tosai Corporation, Kyu-den Ko Corporation Construction: Matsumoto-gumi Corporation Built Area: 212.98 sqm Completion: 2008 Photographs: Masao Nishikawa Location of this Starbucks is somehow characteristic, as it stands on the main approach to the Dazaifu Tenmangu, one of the most major shrines in Japan.
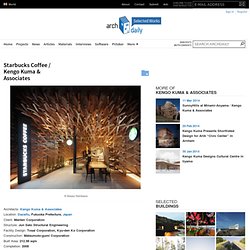
Established in 919 A.D., the shrine has been worshiped as “the God for Examination,” and receives about 2 million visitors a year who wish their success. Along the main path to the shrine, there are traditional Japanese buildings in one or two stories. The project aimed to make a structure that harmonizes with such townscape, using a unique system of weaving thin woods diagonally. wNw Cafe / Vo Trong Nghia. Architects: Vo Trong Nghia Location: Binh Duong Province, Vietnam Completion: 2006 Project team: Minoru Sakata, Hisanori Ohara, Nguyen Hoa Hiep Photographs: Dinh Thu Thuy, Hiroyuki Oki We already published two projects by vietnamese architect Vo Trong Nghia, the wNw Bar and the Bamboo Wing.
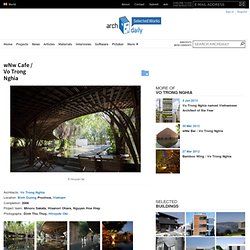
Both of them showcased a correlation between modern architecture and nature, with heavy use of bamboo and wood. This new project follows the same line. Cornerstone Restaurant / STUDIO RAMOPRIMO. Architects: Studio Ramoprimo Location: Beijing, China Design team: Marcella Campa, Stefano Avesani, Pietro Peyron Completion: 2011 Area: 360 sqm Client: Damon Sun- Life Less Ordinary Group Ltd.
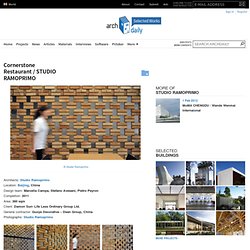
General contractor: Guoye Decorative – Dean Group, China Photographs: Studio Ramoprimo The restaurant is located on the south-west corner of a office tower in Beijing CBD district. Design started in 2010 and construction was completed in early 2011. It covers a surface of 360 sqm. The Parlor Pizzeria / Pathangay Architects with Aric and Jennifer Mei. Architect: Pathangay Architects Designers: Aric Mei, and Jennifer MeiProject Architect: Joe DelereeLocation: Phoenix, ArizonaProject Year: 2009Project Size: 4,300 SqFtStructural Engineer: Schneider and AssociatesShell Construction: Shony ConstructionInterior Design: Aric Mei, Blake Britton, Charlie CarneyArtists: Aric Mei, Blake BrittonPhotography: Suad Mahmuljin – Perspectiv Studios, Aric Mei, Taube Photography Far from Italy, in the desert city of Phoenix Arizona you can feel at ease that both great pizza and architecture are nearby.
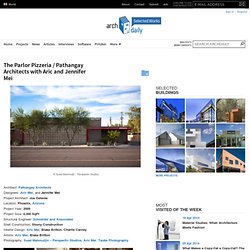
The Parlor Pizzeria, an adaptive-reuse project completed in 2009, was designed by local architect Navin Pathangay with Pathangay Architects and Phoenix based artist and restaurateur Aric Mei with help from Jennifer Mei and Blake Britton, a sculptor and furniture maker. The Parlor Pizzeria occupies what once was Salon de Venus beauty parlor, a mid-century staple in the heart of the Camelback Corridor in Phoenix Arizona.
Salon de Venus. Santa Rita Restaurant / Pedro Pacheco. Architects: Pedro Pacheco Location: Lisbon, Portugal Project area: 90 sqm Project year: 2011 Photographs: FG + SG – Fernando Guerra, Sergio Guerra The intervention site is located in Lisbon’s historical centre, on the ground floor of a Pombalinian building.
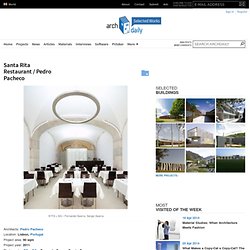
It is a very common type of warehouse in these buildings, characterized by a single space defined by three vaulted areas with stone masonry walls and solid brick domes. Its maximum height is 4,15m and it is 16 meters long, 5,50m wide, having a total area of 102 m2. One of the ceiling tops has direct contact with the street, via two doorways, while the other has contact with a ventilation patio. The architecture project is meant to remodel the existing space for it to become a restaurant, by keeping and outlining its space and architectonic qualities: to maintain the longitudinal reading of the vaulted space, characterised by the lioz limestone arches and pilasters. © FG + SG – Fernando Guerra, Sergio Guerra site plan plan 01. Le Dauphin / Rem Koolhaas and Clement Blanchet. Chef Fre Peneau’s new restaurant, Le Dauphin is an 80 sqm ‘obsession in white’. OMA‘s Rem Koolhaas and associate Clement Blanchet received the Fooding 2010 award for their interior design of the restaurant that opened December 2010.
Architects: Rem Koolhaas and Clement Blanchet Location: Paris, France Client: Fred Peneau and Inaki Aizpitarte Project Leader: Clement Blanchet BET Structure: Mr Ropretre Office of Study Lighting Designer: Odile Soudant Project Year: 2011 Project Area: 80 sqm Photographs: Ruault, Clément Guillaume Predominant materials of marble, mirrors and wood enlarge the space through reflection, and blur the boundary between interior and exterior.
Elektra Bakery / Studioprototype Architects. Architects: Studioprototype Architects Location: Edessa, Greece Project area: 35 sqm Project year: 2009 Photographs: Spyros Paloukis This shop is part of a chain of family-run bakeries called ‘Elektra’ located in Edessa, Greece. Studioprototype had the opportunity to redefine the look of its shops with this pilot project. The shop is small, covering only thirty-five square metres and occupies a strategic corner on the main pedestrian high street. Working with a narrow, linear floor plan a rigorous language was developed for the shop based on a long marble food counter acting as a monolithic focal point of the spatial arrangement. Light and luminosity flood the interior of the bakery accentuating the food items on display.
A sense of craftsmanship is imbued with the exterior of the shop clad in vertical cedar boards. Carefully selected furniture by Xavier Pauchard and lights by Tom Dixon completes the overall composition. Restaurant at Greenville / DSA+s. Architects: DSA+s Location: Tanjung Duren Utara, Jakarta, Indonesia Principal in Charge: Suwardana Winata Design Team: Susan Soetanto, Robby Soetanto Client: Yeye (Ichibanya Japanese Noodle House) Contractor: PT. Panca Putra Mandiri Site Area: 648.7 sqm Project Area: 148 sqm Project Year: 2009-2010 Photographs: Courtesy of DSA+s The owner of this restaurant was dreamed of having an outdoor Japanese Noodle restaurant.
But he realized that it is not usual, and for preventing a great loss, he commissioned us to design an outdoor and temporary restaurant that hopefully would be easily to be built/assembled and also easily to be disassembled. Those requests directly inspired us to take Bamboo as our main material for the restaurant. And we planned to use Bamboo for the whole building structure and building skin. The form of restaurant basically was inspired by an umbrella.
Santa Marta Restaurant / Studio Kuadra. Architects: Studio Kuadra Location: Mazze, Italy Project Area: 110 sqm each floor Project Year: 2009 Photographs: Photophilla The chapel, located in the historical quarter of Mazzè, is part of the religious complex of the parish church built in the 18th century. The project consisted of the restoration of the chapel and its conversion into a restaurant. The building has three floors. The ground floor was separate from the chapel above and used for storage. Now it is the main entrance to the restaurant; there is a bar, the kitchen and the toilets. The first floor (the old chapel) has been transformed into the main dining room. The gallery framework is in steel with wood flooring. The dining room can be seen through two openigs which give onto small balconies. The balustrading is composed of glass and fixed to the floor. The stairs and gallery structure is made of metal painted white, and floor furniture and tables of wengè.
Petit Cabanon Cafe / Ternullomelo Arquitectos. Portuguese photographer Leonardo Finotti sent us this nice photographs of a new interior project for a Cafe in Lisbon by young Portuguese-Italian architects Ternullomelo Arquitectos. Check all the photographs after the break. Tang Palace / Atelier FCJZ. Architects: Atelier Feichang Jianzhu Location: Jianggan District, Hangzhou, China Principal Designer: Chang Yung Ho Design Team: Lin Yi-hsuan, Yu Yue, Wu Xia, Suiming Wang Client: HongKong Tang Palace Food&Beverage Group Co., LTD. Project Area: 2,460 sqm Project Year: 2010 Photographs: Shu He The restaurant is located on the top floor of a superstore in the new town area of Hangzhou, with 9-meter high story height and a broad view to the south. Composite bamboo boards are selected as the main material, conveying the design theme of combining tradition and modernity.
In the hall, to take advantage of the story height, some of the private rooms are suspended from the roof and creating an interactive atmosphere between the upper and lower levels, thus enriching the visual enjoyments. The original building condition has a core column and several semi-oval blocks which essentially disorganized the space. The entrance hall also follows the theme of bamboo. Ortiga / Donovan Hill. Theodor Restaurant / SO Architecture. Café/Pastry Shop in Sintra / extrastudio. Restaurant 560 / joão tiago aguiar – acarquitectos. Coffeeklatch. Lately the blogging scene experienced quiet a boom regarding interior and home stories about all kinds of artists. And although we really appreciated this development we got a bit tired of the increasing number of pictures out there on one hand and their decreasing quality on the other hand.
That´s why we were even more excited stumbling across Coffeeklatch, a nice little Blog, created with passion and love by Magali Elali and Bart Kiggen. Coffeklatch is a creative chitchat, a classic and intimate way for the two authors to go and look for inspiring personalities and intriguing stories. The website features informal chitchats with loads of coffee in the homes or daily working environments of creative entrepreneurs. Tamarai Restaurant.
Lebanon-based design firm .PSLAB beirut developed for a restaurant in Cairo a lighting system made of metallic beams carrying horseshoe-like fixtures. The grid of the substructure is induced by the façade’s architectural layout of windows and walls. + Project credits / data. Cafe KBT \ JAM. Cafe KBT, image courtesy Jun Murata / JAM The site is located at the foot of Mt. Humbert & Poyet Architecture : Beefbar. Publié le mardi 4 septembre 2012 Après avoir signé l'architecture intérieure du restaurant Beefbar de Monaco, l’agence Humbert & Poyet réalise l'aménagement du premier BeefBar de Mexico. Luxueux et contemporain, ce steak house qui vient d'être inauguré dans l'hôtel Camino Real Palanco, propose une ambiance simple et raffinée, mêlant lignes courbes et lignes droites, textures chaudes et matériaux minéraux. L'espace se compose d'un lounge, d'une salle de restaurant et d'un long bar en granit laissé brut.
Pour en savoir plus, visitez le site de l'agence Humbert & Poyet et celui du Beefbar. Restaurant Farma Kreaton - Komotini, Greece. Restaurant Farma Kreaton (Meat Farm in Greek)is the recently opened addition to the well publicized Fabrica Kreaton restaurant located in the center of the city of Komotini, (Adrianoupoleos 4) in northeastern Greece. The 270 square-meter (almost 3,000 square- feet), 150 seat new restaurant is in essence an additional open-concept eating area to the existing Fabrica Kreaton that, in turn, is themed around a Greek butcher shop. Both are housed in a renovated 1950s farm house with a large yard. Concrete : Restaurant Mercat.