

N10-Eiras Sports Facility / Comoco. Architects: Comoco Location: Coimbra, Portugal Partners In Charge: Luís Miguel Correia, Nelson Mota, Susana Constantino Area: 2,385 sqm Year: 2012 Photographs: FG+SG – Fernando Guerra, Sergio Guerra Engineering: MyOption Construction Budget: € 200.000,00 Our approach to the design of N10-Eiras Indoor Sports Facility was determined twofold: on the one hand by the specific characteristics of the existing industrial pavilion in which we ought to insert our solution.
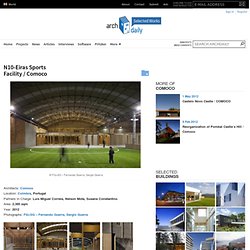
On the other hand by the brief, which asked for three main areas: reception; changing rooms and showers; and a party room. One volume was created, organizing the two main areas at both sides of the reception area, which is also where the entrance is located. The new volume thus created occupies the entire width of the existing pavilion, and its own width results from the subtraction of the football field from the pavilion’s total length. A porticoed frame made of American pine wood beams and columns creates the basic structure.
C.E.I.P Multiuse Room / Raúl del Valle. Architects: Raúl del Valle Location: Madrid, Spain Project Year: 2007 Photographs: Miguel de Guzmán, María José Fraile Monte Project Area: 474 sqm Collaborators : Javier Gómez Mateo, Artemio Fochs Navarro, Lorena del Río Gimeno, Laura Muñoz del Río, Claudia Olalla Rigger: Miguel Bellas Montenegro Contractor: Rafael Jiménez del Nero Construction Company: SECONSA OBRAS Y CONSTRUCCIONES, S.A.
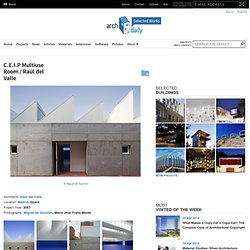
Budget: 392.442,89 € Finance : Public The project is conceived as two places. Both of the same length but of different height and width depending on the uses. The poor land on which it settles forces a foundation. We intend to create a space full of light protected from the outside. The light introduced into the multi-purpose spaces, is an even light that provides an homogeneous clarity. The light of the dressing room comes in through 12 holes arranged in vertical panels of facade, facing northeast, southeast and southwest. Shining Lighthouse in Belfort / Archi5.
Architects: Archi5 Location: Belfort, France Project Year: 2012 Photographs: Fabien Terreaux and Amoor Maadi Project Area: 5.163 sqm Partner Architects: B.
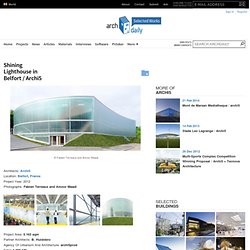
Huidobro Agency Of Urbanism And Architecture: archi5prod Total: 6,383.176 The city of Belfort was planned to control the passage between the Jura and Vogos. Vauban designed the pentagonal plan in 1687 and General Haxo complete it and reorganized it in 1817. The Hatry fort, where today is located the sports and events center of Belfort, was a stronghold of defense of this city. Fort Hatry became a park for leisure and outdoor activities.
The facade has a flexible movement along the landscape and recalls the dynamism of sports activities. It seems that the new structure has always been there. The two shorter sides remain open to the entrance and public circulation and is assigned to the standing spectators as a place that allows a different perception of the game; fluent and informal. Swimming Pool in “Bola de Oro” Sports Centre / José Luis Rodríguez Gil. USJ Campus de L’Innovation et du Sport / 109 Architects with Youssef Tohmé. Architects: 109 Architects with Youssef Tohmé Location: Beirut, Lebanon Project Team: Ibrahim Berberi , Nada Assaf, Rani Boustani, Etienne Nassar, Emile Khayat, Naja Chidiac, Richard Kassab Client: Université Saint-Joseph (USJ) Budget: $33M USD Project Year: 2011 Photographs: 109 Architectes This new campus takes a contextual approach, integrating physically, culturally, and historically with Beirut’s urban tissue.
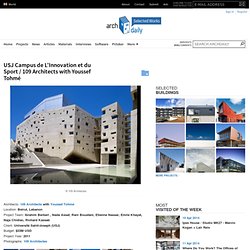
Conceptually an urban block with sculpted voids, the building’s hollow spaces define six autonomous blocks and construct multiple viewpoints across Beirut, connecting students to their dynamic setting. The voids also generate a street-level meeting space, which flows fluidly to the top floor in the form of a massive staircase. It concludes at a landscaped terrace overlooking the city. . * Location to be used only as a reference. Gleneagles Community Center / Patkau Architects. The Gleneagles Community Center is located on a small, gently sloping site adjacent to a public golf course.
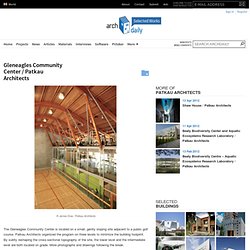
Patkau Architects organized the program on three levels to minimize the building footprint. By subtly reshaping the cross-sectional topography of the site, the lower level and the intermediate level are both located on grade. More photographs and drawings following the break. Council Sport Complex / Vora Arquitectura. Architects: Vora Arquitectura – Pere Buil Castells & Jordi Fornells Castelló Location: Barcelona, Spain Competition year: 2000Construction year: 2005-2007Project team: Filipe Araújo, Ricardo Borges (lisboa), Arnau Boronat, Rubén Heras, Sónia Bom, Iñigo Ribera, Sónia Gaspar (barcelona)Client: Foment de Ciutat VellaContractor: Acciona InfraestructurasStructural Engineer: Manuel Arguijo y AsociadosServices: Grupo JGNew building Area: 2,655 sqmRestoration Area: 1,830 sqmPhotographs: Adrià Goula The Council Sport Complex is a building situated in a zone with a number of important developments in recent years with others pending.
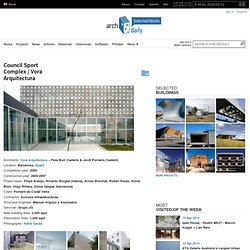
The complex is important for the revitalisation of the neighbourhood, which is historically a run-down area and also has to contribute to the integration of all social strata to the area through wellbeing and its use of sporting activities. The building completes the urban block bounded by two different public open spaces.