

Simon forgacs' MONO LAMP captures iconic TV test cards. Dec 06, 2016 simon forgacs' MONO LAMP captures iconic TV test cards as a child, UX/UI designer simon forgacs has been fascinated by how test cards looked on TV screens. appearing as colorful geometric shapes, test cards are a set of patterns that calibrate and adjust television signals for the picture to be displayed correctly right before broadcast. but being so young, forgacs did not understand the meaning behind them; all he could remember was how mesmerized he was by these light patterns that live inside the same box as star wars or back to the future did.
MONO LAMP in a study room (above and main) image © bence szemerey. Board By Design: Beautiful Storage For Your Sunglasses. Umbra's Cubist Floating Wall Shelves Will Class Up Any Room. Turnbull griffin haesloop builds hupomone ranch in california. Aug 19, 2016.
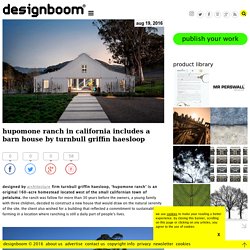
Sploid.gizmodo. Wrap House / APOLLO Architects & Associates. Wrap House / APOLLO Architects & Associates Architects Location Matsuyama, Ehime Prefecture, Japan Architect in Charge Satoshi Kurosaki Area 113.0 sqm Project Year 2015 Photographs Mechanical Engineering Naoki Matsumoto Lighting Design Sirius Lighting Office Structural Engineering Low fat structure inc.
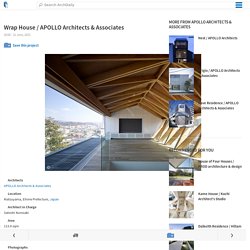
Trigueiros architecture clads swedish dwelling entirely in timber shingles. Mar 11, 2016.
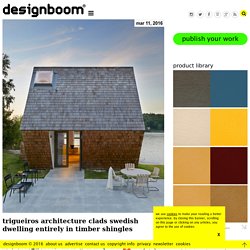
Pavonetti architecture's texas home references vernacular barn structures. Jan 01, 2016 pavonetti architecture's texas home references vernacular barn structures pavonetti architecture’s texas home references vernacular barn structuresall images by amanda kirkpatrick named the ‘garden street residence’, this home in austin, texas was designed by pavonetti architecture. a personal project of the architect, the eco-friendly dwelling has been approached with a contemporary aesthetic on the inside, while retaining a vernacular form that references texas’ barn and stable structures. the vernacular form references local barn and stable structures the light-filled, two storey home is airy and evokes an industrial essence. cedar sliding, exposed wood and a steel frame complements the bare concrete floors. large, steel-frame windows add to the hand wrought theme, while an eclectic selection of details and furnishings adorn the interior — cultivating a homely and comfortable ambiance. the double-height living room is filled with light.
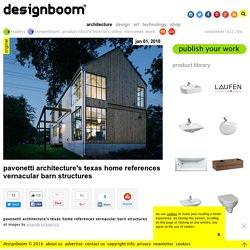
HAO design highlights industrial charm in recall house. May 09, 2015 HAO design highlights industrial charm in recall house HAO design highlights industrial charm in recall houseimage © courtesy of hey!
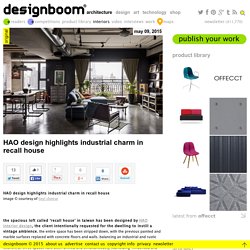
Cheese. Table MAZE par FORMABILIO x Clear PELICAN. We love the simplicity and l ’ ingenuity of the design of the table DEDALO – designed by Italian designer Chiara Pellicano pour Formabilio… La table DEDALO combines innovative design, with elegance and functionality !
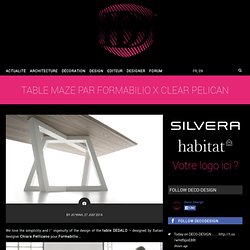
Designed for Formabilio par la designer Chiara Pellicano, c ’ is an object of design that improve our environment because aesthetic and practical ! The complexity of l ’ intersection of the trapezoidal shapes contrast with the sleek design of the shelf. Ce “leg movement” attracts l ’ attention n ’ not hinder the establishment of chairs, that can generously until ’ to 8 personnes… A piece of furniture that reflects the “Motto” de Formabiblio – an editor that gives shape to ideas of designers using the expertise of small Italian manufacturing companies…
Designer Licht Installationen von ausgewählten Künstlern I sygns.de. The world's thinnest apartment. —If you’re claustrophobic, you might not want to step into this apartment by Polish architect Jakub Szczesny.

At only a paltry four feet wide in area, Jakub Szczesny began designing this space three years ago with help The Foundation of Polish Modern Art (PMA) when he discovered the space between two buildings in Warsaw. Using an isosceles triangle as a blueprint shape, the metal framed structure is about 10 metres deep and nine metres tall, but still remarkably includes a kitchen, bathroom and bedroom. Maximo riera manufactures the millennial console collection from ancient trees. Mar 12, 2014 maximo riera manufactures the millennial console collection from ancient trees maximo riera manufactures the millennial console collectionall images courtesy of maximo riera reusing debris of millenarian olive tree wood, spanish artist maximo riera has up-cycled them into the ‘millennial console collection’. the found pieces came from the south of spain in an area well known for its tradition in olive oil production. the process for developing the objects is extremely time-consuming, as they are manufactured from heavy trees that are sourced as a whole, including the trunk and roots. having already been dead for several years and filled with a lot of sap internally, they need to be cleaned out and left to dry for up to 12 months. removing the bark to leave a partially smooth surface, the ancient wood is then treated and polished to reveal its natural grain. the result offers an individual component that is then adjusted onto a custom-made metallic structure. wood details.
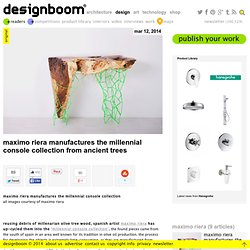
The Safe House. Transformers fans prepare to experience the sting of jealousy.
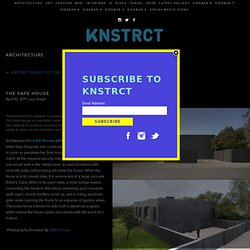
The Safe House is a veritable cement transformer, a home with the capacity to achieve maximum security while affording the ability to open up and transform into more vulnerable states. Architecture firm KWK Promes left no security issue untouched when they designed and constructed the 6,100 sq. ft. fortress. In order to penetrate the Safe House you would need to match all the required security entrance codes. Upon entrance, one would wait in the ‘safety zone’, an area bordered with concrete walls, before being let inside the house. Not Even a Samurai's Wraith Can Fell This Beautiful Wooden Chair. La Ruina Habitada - Arquitectura de los sentidos. Useful Ideas and Layouts to Create a Photo Gallery Wall. Maison Estate. Dream Home / what a great kitchen. Churches Converted Into Stylish Homes. EmailEmail Zecc Architecten repurposed and converted two abandoned churches located in Utrecht, Netherlands into beautiful modern family residences.
The interiors look absolutely beautiful, but somehow I feel there are so many things you wouldn’t feel comfortable doing in such houses. What about you? Would you live in a converted church? Website: zecc.nl Residential Church XL Church of Living. Precaria marble LED lamp by brian sironi. May 09, 2013 precaria marble LED lamp by brian sironi Indirect light in front of the lamp.image © federico villa. Fabergé Fractals by Tom Beddard — The Tree mag.