

Scenic Architecture — Huaxin Business Center. Photo: Su Shengliang.
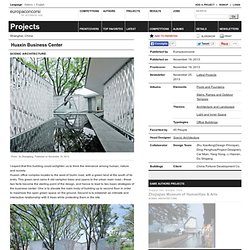
Published on November 19, 2013. I expect that this building could enlighten us to think the relevance among human, nature and society. Huaxin office complex locates to the west of Guilin road, with a green land at the south of its entry. This green land owns 6 old camphor trees and opens to the urban main road—these two facts become the starting point of the design, and hence to lead to two basic strategies of the business center: One is to elevate the main body of building up to second floor in order to maximize the open green space on the ground; Second is to establish an intimate and interactive relationship with 6 trees while protecting them in the site. Approaching second floor through the stair in the atrium, a new spatial order will be unfolded along the path.
Here the structure, its adherent material, and the branches and leafs of trees interweave together to present atmosphere of each space. . © Scenic Architecture . Ifdesign Franco Tagliabue Volontè - Ida Origgi — Muro Di Sormano. © ifdesign Franco Tagliabue Volontè - Ida Origgi .
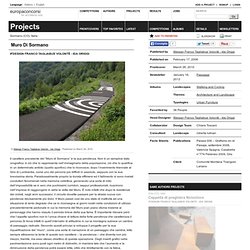
Published on March 24, 2010. Il carattere prevalente del “Muro di Sormano” è la sua pendenza. Non è un semplice dato orografico: è ciò che lo rappresenta nell’immaginario della popolazione, ciò che lo qualifica in un determinato ambito (quello sportivo) che lo riconosce, dopo l’inserimento triennale al Giro di Lombardia, come uno dei percorsi più difficili in assoluto, seppure con la sua brevissima storia. Paradossalmente proprio la durata effimera ed il fallimento si sono rivelati conduttori fenomenali nella memoria collettiva, generando una sorta di mito dell’impossibilità se è vero che pochissimi corridori, seppur professionisti, riuscirono nell’impresa di raggiungere in sella la vetta del Muro. È noto infatti che dopo le resistenze dei ciclisti, negli anni successivi, il circuito dovette passare per la strada nuova con pendenze decisamente più dolci. University Boulevard Transit Shelters / PUBLIC Architecture + Communication.
Architects: PUBLIC Architecture + Communication Location: University Boulevard, UBC, Vancouver, BC, Canada Design Team: John Wall, AIBC, Brian Wakelin, AIBC, Christopher Sklar, UBC Properties Trust, University of British Columbia Area: 120.0 sqm Year: 2013 Photographs: Krista Jahnke , Courtesy of PUBLIC Structural Engineer: Fast + Epp Structural Engineers Landscape Architect : PFS Studio Civil Engineer: CORE Group Consultants Client: UBC Properties Trust, University of British Columbia From the architect.
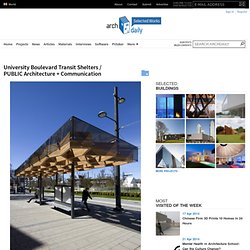
The UBC campus is full of holes. Some are below ground where construction sites pepper nearly every corner of campus. Some are at grade where the historic figure ground is a mixed bag of building forms, dead-ends and disjointed academic neighborhoods. The University has been hard at work to address these gaps in its fabric, spearheading a massive public realm overhaul and myriad improvements to student life. VIVIAMOLAq — PARCOBALENO. VIVIAMOLAq è un progetto ideato da studenti ed ex studenti dell'ateneo aquilano, che mira a ridare alle popolazioni colpite dal terremoto del 6 aprile 2009, spazi di aggregazione attraverso l'organizzazione di laboratori territoriali di architettura parte © VIVIAMOLAq.
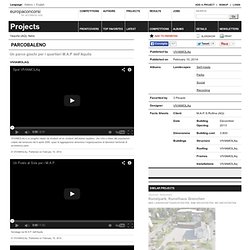
Published on February 10, 2014 Sondaggi nei M.A.P. dell'Aquila Parcobaleno è una struttura realizzata nei MAP (Moduli Abitativi Provvisori) di S. Rufina, una della frazioni della città dell'Aquila. . © VIVIAMOLAq . Lo spazio pubblico aquilano post-sisma si è ritirato a poco a poco dentro grandi contenitori privati di uso semipubblico, non-luoghi, ovvero spazi privi di identità, relazioni e storia.
Football for Hope: Kenya. Our proposal for the Football for Hope Centre is designed to provide a sustainable infrastructure for social, community and economic development.
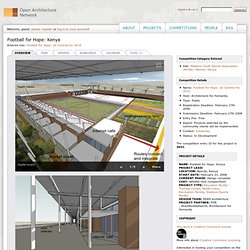
Centred around the football pitch, the arrangement of the scheme encourages integration between users of its various facilities. Stepped earth walls form the physical backbone of the scheme, creating a public street for informal traders on one side and grandstand seating on the other. Over-sailing this is a metal roof, supported on timber columns, which provides both shade from the sun and a dignified public profile to the main street elevation.
The scheme is designed to minimise its impact on the environment, using sustainable local materials; generating energy from photovoltaics and wind turbines; harvesting rainwater from the main roof; and using the thermal mass of earth walls to regulate temperatures. Evaluation + Tools + Best Practices. Terms and Conditions Only 21 years old and above is eligible for loan application.

To preserve the confidentiality of all information you provide to us we maintain the following Privacy Principles. We only collect personal information that we believe to be relevant and required to understand your financial needs. By clicking "Submit" and providing your personal data, you consent to Credit Hub Capital contacting you via the telephone and email for the loan application purpose. We will only use any information collected as minimally as possible, mainly to assist us in customising and delivering loan packages that are of interest to our customers. We will not make unsolicited requests for customer information through email or the telephone, unless customers initiate contact with us.
We have established strict confidentiality standards for safeguarding information on our customers. Architecture for Humanity.