

REASONS OF 3D CAD DESIGNING OUTSOURCING FOR ENGINEERS AND ARCHITECTS. It’s been more than 50 years since CAD software is being used by the top Engineering and architectural companies.
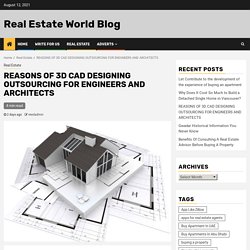
There has been a great evolution from handmade manual drawings to CAD drafts and digital 3D CAD design drawings and models. CAD, acronym to Computer-aided designing, is the use of computers to create, modify, analyze, or optimize a design. BENEFITS OF USING BIM FOR FIRE SAFETY IN CONSTRUCTION. BIM is the process of creation and management of information of a construction project throughout the project lifecycle.
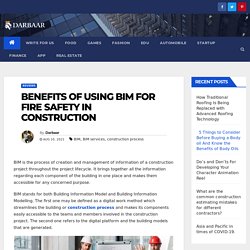
It brings together all the information regarding each component of the building in one place and makes them accessible for any concerned purpose. BIM stands for both Building Information Model and Building Information Modelling. The first one may be defined as a digital work method which streamlines the building or construction process and makes its components easily accessible to the teams and members involved in the construction project. The second one refers to the digital platform and the building models that are generated. Benefits of Point Cloud Scan to BIM. One of the recent advancements in the AEC industry to increase its productivity is the Scan to BIM technology.

The extensive use of the Scan to BIM process can be seen in renovation projects. With the help of laser scanning technology, data are derived which are used to develop productive 3D BIM models. The companies who work on As-built projects, renovation, and refurbishment of old buildings depend on point cloud services. Rather than using the manual surveys using the measuring tapes, this technology implements the laser scanning process for mapping the buildings. What is Reverse Engineering and How Does it Work? Reverse engineering, also termed as back engineering, is a procedure in which machines, software, architectural structures, and other objects are deconstructed to extract the information about their design.
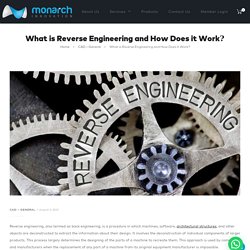
It involves the deconstruction of individual components of larger products. This process largely determines the designing of the parts of a machine to recreate them. Benefits of Building Information Modeling (BIM) BIM, an acronym for Building Information Modeling, is more than a technology, being a complex design and construction process, which helps in the creation of modern and innovative infrastructures.
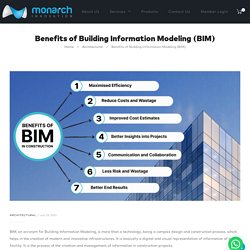
It is basically a digital and visual representation of information of a facility. It is the process of the creation and management of information in construction projects. Advantages of Paper to CAD Conversion Services. Scanning the paper drawing and converting them into CAD has become an efficient way to document drawings and related information.
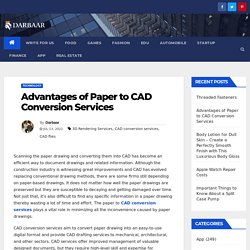
Although the construction industry is witnessing great improvements and CAD has evolved replacing conventional drawing methods, there are some firms still depending on paper-based drawings. It does not matter how well the paper drawings are preserved but they are susceptible to decaying and getting damaged over time. Not just that, it’s also difficult to find any specific information in a paper drawing thereby wasting a lot of time and effort. The paper to CAD conversion services plays a vital role in minimizing all the inconvenience caused by paper drawings. Monarch innovation private limited certified as a great place to work in india for 2021 IssueWire. WHAT MAKES AS-BUILT DRAWING DIFFER FROM SHOP DRAWING? Drawing and designing are the essential things to initiate any construction project.
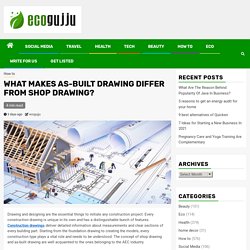
Every construction drawing is unique in its own and has a distinguishable bunch of features. Construction drawings deliver detailed information about measurements and clear sections of every building part. Monarch Innovation Private Limited Certified as a Great Place to Work® in India for 2021. Ahmedabad, Gujarat Jul 9, 2021 (Issuewire.com) - Monarch Innovation Private Limited. has recently announced that it has received a certificate of Great Place to Work (GPTW) endorsing them as a great place to work.
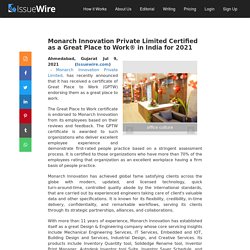
The Great Place to Work certificate is endorsed to Monarch Innovation from its employees based on their reviews and feedback. The GPTW certificate is awarded to such organizations who deliver excellent employee experience and demonstrate first-rated people practice based on a stringent assessment process. WHAT MAKES AS-BUILT DRAWING DIFFER FROM SHOP DRAWING? Monarch Innovation Certified as a Great Place to Work® in India for 2021. Monarch Innovation Private Limited. has recently announced that it has received a certificate of Great Place to Work (GPTW) endorsing them as a great place to work.
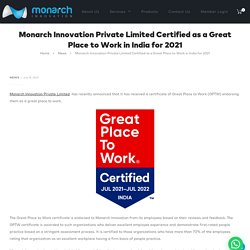
The Great Place to Work certificate is endorsed to Monarch Innovation from its employees based on their reviews and feedback. The GPTW certificate is awarded to such organizations who deliver excellent employee experience and demonstrate first-rated people practice based on a stringent assessment process. It is certified to those organizations who have more than 70% of the employees rating that organization as an excellent workplace having a firm basis of people practice.
Advantages of 5D BIM in Construction Industry. 5D BIM (Building Information Modelling) is a highly effective system that helps plan and execute real construction through a digital look of a physical structure.
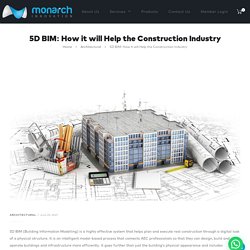
It is an intelligent model-based process that connects AEC professionals so that they can design, build and operate buildings and infrastructure more efficiently. It goes further than just the building’s physical appearance and includes information about every component that goes into a project.