

Building With Earth: A Handbook. Green Homes: 3 Earth-Sheltered Styles. Earth-sheltered homes are green home designs that are growing in popularity not only for their uniqueness but for their superior design and ability to conserve energy.
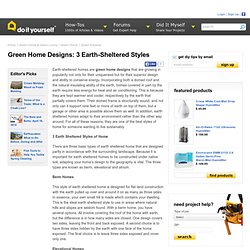
Incorporating both a domed roof and the natural insulating ability of the earth, homes covered in part by the earth require less energy for heat and air conditioning. This is because they are kept warmer and cooler, respectively by the earth that partially covers them. Their domed frame is structurally sound, and not only can it support nine feet or more of earth on top of them, but a garage or other area is possible above them as well. In addition, earth sheltered homes adapt to their environment rather than the other way around.
Earthbag Building. How to Build Dirt Cheap Houses. The following list summarizes some of the potential savings from using natural building materials and alternative construction methods.
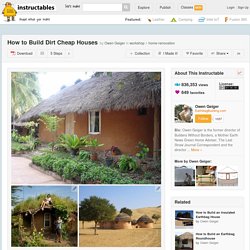
If you’re wondering why they’re not more widely used, it’s because contractors, banks, realtors and others in the housing industry make more profit from the current system. It’s up to you to get informed and switch to a sustainable lifestyle. 1. Foundation: Insulated frost-protected foundations do not have to be as deep as standard foundations and therefore use fewer materials, require less excavation and backfill, less form work and less labor. Earthbag foundations – polypropylene bags filled with gravel, scoria or pumice on a rubble trench – make an excellent foundation.
Underground Houses. Rammed Earth Building. Turf Houses In The Viking Age. Turf Houses in the Viking Age The photos on this page were taken at three different turf house reconstructions: at L'Anse aux Meadows in Newfoundland, Canada; at Þjóðveldisbær in Þjórsárdalur, Iceland; and at Eiríksstaðir in Haukadalur, Iceland.
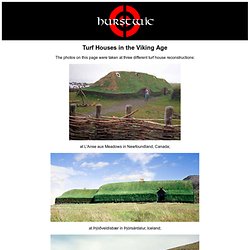
The Stöng farm was large and rich, and after the eruption, it may not have been abandoned completely until the climate changes that occurred in the 13th century. The L'Anse aux Meadows site was probably a way station for Norse exploration in North America one thousand years ago. The houses are similar in overall construction, but differ remarkably in details, primarily because the houses were built for different purposes, at different times in the Norse era, by families with differing resources. Some of the differences between the three houses result from differences in interpretation of the same physical evidence. Some houses contain objects placed under structural elements, which have been interpreted as cult offerings.
Tamped Earth Floors. Unstabilized Earthen Floor Using Road Base by Frank Meyer [Note: This technique by Frank Meyer is a alternate method for making earthen floors.
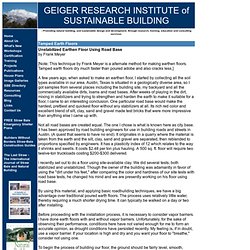
Tamped earth floors dry much faster than poured adobe and also cracks less.] A few years ago, when asked to make an earthen floor, I started by collecting all the soil types available in our area. Austin, Texas is situated in a geologically diverse area, so I got samples from several places including the building site, my backyard and all the commercially available dirts, loams and road bases. Insulated Bamboo Or Stick Interior Walls. This Instructable describes an innovative way to build walls using bamboo or wood saplings and bags of insulation.
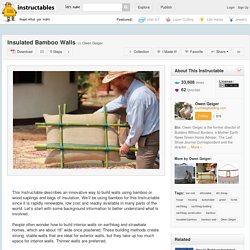
We’ll be using bamboo for this Instructable since it is rapidly renewable, low cost and readily available in many parts of the world. Let’s start with some background information to better understand what is involved. People often wonder how to build interior walls on earthbag and strawbale homes, which are about 18” wide once plastered. These building methods create strong, stable walls that are ideal for exterior walls, but they take up too much space for interior walls. Thinner walls are preferred. There are numerous ways to build interior walls. The following suggestions may not meet building codes where you live. Insulated bamboo wall summary: The general process involves tying or lashing bamboo frames together – one frame for each side. The photo shows a small prototype. DIY Earthen Floor Start To Finish - I Love Cob!
The process of this floor has long been in the works.
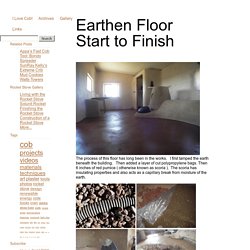
I first tamped the earth beneath the building. Then added a layer of cut polypropylene bags. Then 6 inches of red pumice ( otherwise known as scoria ). Earth Architecture. Tires, Rammed Earth & Strawbale Combo Building. Tuesday 18th of July I can’t believe how much George and the volunteers have achieved in the last week.
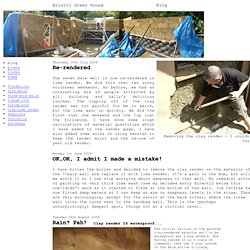
By the end of Monday the two tyre walls are only 9 tyres short of completion. George tells me I now have the third largest rammed tyre building in Britain after the Brighton and Fife earthships. The volunteers have been incredible. Advantages of Partially Submerged Houses. Environmentally friendly families often convert their houses to run more efficiently, or use heating and recycling devices to limit their damage to the planet.
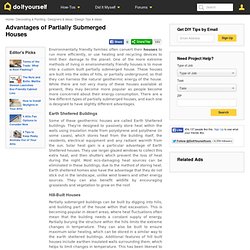
One of the more extreme methods of living in environmentally friendly houses is to move into a custom built partially submerged house. These houses are built into the sides of hills, or partially underground, so that they can harness the natural geothermic energy of the house. While there are not very many of these houses available at present, they may become more popular as people become more concerned about their energy consumption. There are a few different types of partially submerged houses, and each one is designed to have slightly different advantages. Earth Sheltered Buildings.