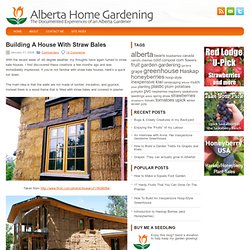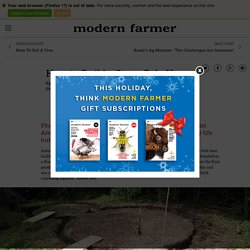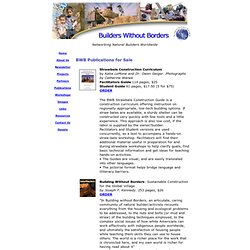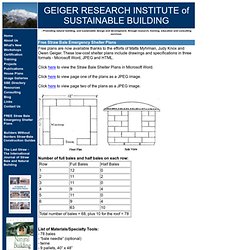

2012 Straw Bale Olympics. StrawBale Construction. Jeffrey The Natural Builder. Posted by Jeffrey | Posted in Blog | Posted on 26-10-2013 Tags: home plans, house plans, plans, straw bale, tiny home, tiny house These are a work in progress for a project I will be building in the Spring in the UK. The 30 square metre (330 sq ft) tiny home will be super insulated with straw bales, passive solar & toxin free. The house is designed to fall under the permitted development regulations, meaning it could be built without planning permission. I’m very excited about this project as it ties together many of my building ideas into one design.
Building A House With Straw Bales. With the recent week of -40 degree weather, my thoughts have again turned to straw bale houses.

I first discovered these creations a few months ago and was immediately impressed. If you’re not familiar with straw bale houses, here’s a quick run down. The main idea is that the walls are not made of lumber, insulation, and gyprock.
Strawtec.com.au: Examples, Pics, Many Clay Finishes. Straw Bale Construction. How To Build A Straw Bale House. By Twilight Greenaway on April 3, 2013 Photographs by Florian van Roekel Photographer Florian van Roekel and his girlfriend, artist Amber Isabel, wanted an escape from pollution and city life but they didn’t just want any old weekend house.

Instead, the Amsterdam-based pair envisioned a home with a minimal ecological footprint. As first-time builders, they combined elements from various approaches – a straw bale house with a gravel foundation, a floor made from second-hand pallets, a composting toilet, and a permaculture garden. They see the final product as a cross between an art project and a place to live. Step 1 Roekel and Isabel dug a trench to remove the topsoil and get to the sandy layer beneath, which is compacted and much steadier as a foundation.
Step 2 On top of the gravel, the builders layered misprinted polypropylene bags filled with more gravel. Step 3 In September, after the harvest, they bought straw bales from a nearby farm province. Step 4. 50 Straw Bale House Plans. Builders Without Borders Books For Sale. Back Issue Index Issue #39 – Strawbale and Education / SB Resources 2002 – Lessons in teaching natural building to youth, Home-made plaster sprayer, SB Human, Bale and Book Resources.

Issue #38 – Foundations and Roofs – Low-cost, Low Concrete Foundations; Frost-protected Shallow Foundations; A Helical Pier Foundation; Primer on Roof Trusses; Straw Bales in the Ceiling – Pro & Con; Trusses from Shipping Pallets; Thatch, etc. Issue #37 – Going Commercial – U.S. Straw-bale Buildings Open to the Public; SB Spec Homes; Mainstreaming in the U.K.; SB Growth in China; Producing Bales; SB Wineries in California & Australia; International SB Registry, Building a Sustainable Practice; etc. Issue #36 – Solar Solutions – Passive Solar Design & Heating; Integrated Design; Thermal Mass Applications; Earthships; Passive Solar Resources; Passive Cooling; Solar Roof Design; Backup Heating Systems; Masonry Heaters, Shopping for Windows, etc.
TLS #23 – Strawbale Buildings Open To The Public ... Free Straw Bale Emergency Shelter Plans. Free plans are now available thanks to the efforts of Matts Myhrman, Judy Knox and Owen Geiger.

These low-cost shelter plans include drawings and specifications in three formats - Microsoft Word, JPEG and HTML. Click here to view the Straw Bale Shelter Plans in Microsoft Word. Click here to view page one of the plans as a JPEG image. Click here to view page two of the plans as a JPEG image. Number of full bales and half bales on each row: Straw: The Next Great Building Material? - EBN: 4:3. The Last Straw: Strawbale And Natural Building Resources Magazine. Strawbale Building - A Strawbale Building Info Site. Surfin' StrawBale - StrawBale Construction Links. Straw-Bale Building. Strawbale Redux. Here is a rudimentary drawing of the floor plan done with Paint.
Not bad for my first try! Basics-the exterior dimensions are 32 X 46 but remember, these are strawbale walls so that translates into actual interior dimensions of 28 x 42. For orientation, the house is on a nearly E-W axis. The LR and 2 BRs are on the S. There will be a patio on the S and a porch on the N for summer use and to be able to Say Hey to neighbors walking on the pedestrian path. The house is a basic ranch but you may be wondering: Why waste sq footage in such a small house with that hallway? The wall between the LR and S BR will be adobe for thermal mass.
We tried to design the house for the way we live. Another important aspect of the design was to have light coming in from 2 sides in every room. Building Stage: PlansThe plans are now back to the City for (hopefully) final approval. Until next time...keep your straw dry. Straw Bale Futures. Ontario Straw Bale Building Coalition - Technical Documents. International Straw Bale Registry Project. European Strawbale Building Discussion List.