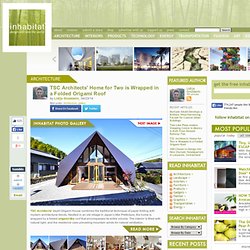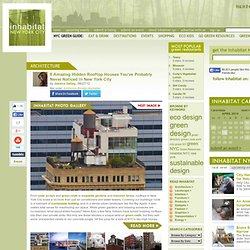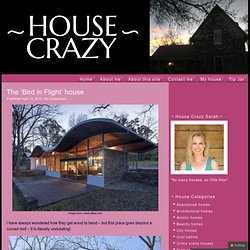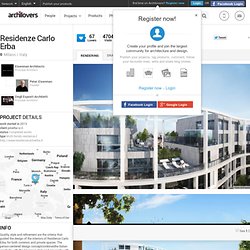

Who Knew a Relaxed Tropical Retreat Could Be Made of Shipping Containers. Architecture x Archeology. With the construction of three shelters in the Valle dei Templi of Agrigento, the management of the Park Agency is carrying out an experimental action which can produce innovation in the context of archaeology.

The fruit of a proposal by Director Giuseppe Parello and Carmelo Bennardo in collaboration with the Japan Institute of Architecture-JIA, the international “Architecture x Archeological Sites” architecture meetings explore the state of the art in terms of works protecting archaeological landmarks, with the goal of identifying new modular and flexible types which are adaptable to the diverse needs of archaeological sites. Molecular Shelter Tokyo The Park, which covers approximately 1,300 hectares, preserves an extraordinary monumental and landscape patrimony which includes the remains of the ancient city of Akragas – one of the most important Greek colonies in Sicily – and the territory surrounding it reaching to the sea.
WestEnders. Ray Kappe-Designed Multilevel House in Los Angeles. Operation Desert Shed. The Penthouse Has Landed. On the Rock. Communal Living on a Budget in Brooklyn. TSC Architects' Home for Two is Wrapped in a Folded Origami Roof. TSC Architects' daylit Origami House combines the traditional technique of paper folding with modern architectural trends.

Nestled in an old village in Japan’s Mie Prefecture, the home is wrapped by a folded origami-like roof that encompasses its entire volume. The interior is filled with natural light, and the residence uses prevailing mountain winds for natural ventilation. The house was designed for a young couple returning home to their village. Commissioned to design a home which would be modern, yet communicate with tradition and the surrounding mountainous landscape, TSC Architects drew connections between origami techniques and the vernacular architecture of the area.
The resulting project uses its folded roof as a visual reference and a shelter against harsh winds and rain. Related: The Origami-Inspired Folding Bamboo House + TSC Architects Via Plataforma Arquitectura. 8 Amazing Hidden Rooftop Houses You've Probably Never Noticed in New York City. From solar arrays and green roofs to exquisite gardens and massive farms, rooftops in New York City boast a lot more than just air conditioners and water towers.

Covering our buildings' roofs is a hallmark of sustainable building, and in a dense urban landscape like the Big Apple, it also makes total sense for maximizing our space. While green gardens and relaxing sundecks are no-brainers, what about entire houses? More than a few New Yorkers have turned building rooftops into their own private plots. Not only are these abodes a unique twist on green roofs, but they add some unexpected variety to our concrete jungle.
Hit the jump for a look at NYC's sky-high homes. We have long been fans of green prefab houses, and what better place to plop one down than on a rooftop? If rooftop prefabs can’t get you excited, what about an A-frame cottage or Cape Cod bungalow? The ‘Bird in Flight’ house. Image from: www.zillow.com I have always wondered how they get wood to bend – but this place goes beyond a curved roof – it is literally undulating!

Image from: The “wave house” is currently for sale in Lambertville, New Jersey for $1,100,000. It is dramatic, it is graceful, and yes, it looks like a bird in flight. image from: www. zillow.com Designed by architect Jules Gregory, this 1960 home was built as his personal residence – so you know it is going to be something special! Have a look inside…. The home has 4 bedrooms and 3 bathrooms in a mere 1,480 square feet. Doesn’t it seem larger with all the windows?
Country Bunker. Top Dror. Glebe House. Il progetto di Glebe House non si focalizza sulla relazione con gli spazi esterni, ma guarda verso l’interno, realizzando connessioni tra gli ambienti e incorniciando le aperture, accuratamente selezionate.

La forma scelta e le proporzioni rispondono all’esigenza di mitigare l’orientamento a ovest e nascondere la visuale al piccolo blocco di appartamenti adiacente al lotto, migliorando comfort e privacy. L’obiettivo fondamentale della progettazione era quello di creare una casa che rispondesse alle diverse esigenze degli occupanti, con spazi flessibili per bambini e gli adulti.
Nobbs Radford Architects, Glebe House, Sydney, Australia Il brief si è evoluto insieme alla progettazione: inizialmente i proprietari desideravano semplicemente un nuovo garage con giardino pensile e una ridisegno del verde. Il nuovo volume ha un’altezza tale da non essere visibile dalla strada principale che riesce tuttavia, negli interni, a risultare proporzionata ai grandi spessori della struttura. Thomas Phifer: Light on the Subject. Gully house. Bonnifait + Giesen. Residenze Carlo Erba, Milano. Quality, style and refinement are the criteria that guided the design of the interiors of Residenze Carlo Erba, for both common and private spaces.

The person-centered design conceptcombinesthe Italian creativity with the American style and especially with the urban lifestyle of New York. Precious materials are used throughout the building, both in the exteriors, covered with slabs of stone such as travertine and marble, like in the best Italian tradition, and in the interiors, through the use of natural stone, for floors and walls, and parquet floors, all worked and laid with the most advanced technologies.