

Stevens Institute of Technology, Hoboken, New Jersey, Single Family, New Construction, 2015 Solar Decathlon, Competitions. Stevens Institute of Technology celebrated the completion of the SURE HOUSE, an environmentally sustainable, resilient house for coastal communities – one that could better withstand a storm the size and force of Hurricane Sandy.
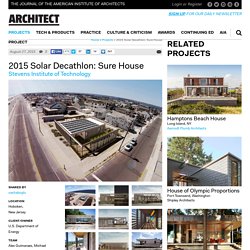
The SURE HOUSE will serve as Stevens’ entry into the 2015 Solar Decathlon, a biennial competition sponsored by the U.S. Department of Energy which challenges teams from the world’s most prestigious institutions to design, build and operate solar-powered houses that are cost-effective, energy-efficient and attractive. Stevens President Nariman Farvardin addressed a crowd of regional politicians, including Hoboken Mayor Dawn Zimmer, students and community members and explained how the team has taken the Solar Decathlon competition requirements a bit further. “Hurricane Sandy devastated many houses on the Jersey Shore,” said Farvardin. Hoboken Mayor Dawn Zimmer says that the home is the cutting-edge technology needed in the face of climate change. University at Buffalo , The State University of New York, Single Family, New Construction, 2015 Solar Decathlon, Architects.
The GRoW Home profoundly re-conceptualizes sustainable urban living, pushing the conversation towards total self-sufficiency.
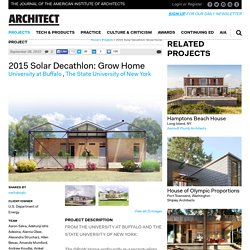
It suggests the client, and urban gardening couple, is actively engaged with the architecture and the environment by tuning the house like captain tunes their sailboat- riding the waves of solar, wind, and thermal forces. This small but dynamic house adjusts to seasonal change through operable elements and a spatially flexible design that allows for adaptable living.
As a Buffalo-focused project, the GRoW Home is designed and built to propose a lifestyle shift amidst seasonal changes. Moreover, we observed trends such as the rise of community gardens and demand for renewable energy, and have partnered with over 55 entities in western New York on this project. ELEMENTAL - Alejandro Aravena. Toni Gironés Saderra — Social Housing in Salou. © José Hevia .
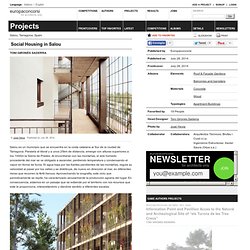
Published on July 28, 2014. Salou es un municipio que se encuentra en la costa catalana al Sur de la ciudad de Tarragona. Paralela al litoral y a unos 25km de distancia, emerge con alturas superiores a los 1000m la Sierra de Prades. Al encontrarse con las montañas, el aire húmedo procedente del mar se ve obligado a ascender, perdiendo temperatura y condensando el vapor en forma de lluvia. El agua baja por las fuertes pendientes de las montañas, regula su velocidad al pasar por los valles y se distribuye, de nuevo en dirección al mar, en diferentes rieras que recorren la fértil llanura.
. © Toni Gironés Saderra . La lógica del modelo agrícola y su interacción con los ciclos naturales, contrasta con la inhibición de los modelos de crecimiento urbano. Un ligero talud separa las plantas bajas del terreno, permitiendo la entrada de luz y aire natural al aparcamiento. El coste de la obra se optimiza planteando un único tipo de vivienda. Projects.
2014 AIA COTE Top Ten Winner: Arizona State University Student Health Services Building. Credit: Bill Timmerman The greenest building may be the one that's already built—except when it isn't.
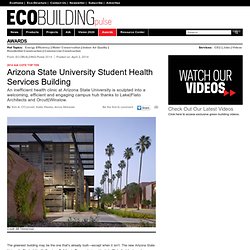
The new Arizona State University Student Health Services Building in Tempe, designed by Lake|Flato Architects and Orcutt|Winslow, involved a carefully considered decision to demolish an inefficient, underperforming building and build a new one in its place. The facility provides basic health services and women's health services to the 60,000-student campus, as well as other preventative and wellness services such as chiropractic and acupuncture.
Housing. The David and Lucile Packard Foundation. A forward-thinking organization leading by example The new office building for The David and Lucile Packard Foundation was designed to serve as a catalyst for broader organizational sustainability initiatives by achieving net zero energy use and LEED Platinum certification.
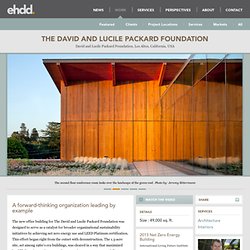
This effort began right from the outset with deconstruction. The 1.5-acre site, set among 1960’s era buildings, was cleared in a way that maximized landfill diversion. In fact, 95% of construction waste was successfully recycled or salvaged, which earned the project the maximum LEED Points for Construction Waste Management. The design includes two slender daylit office wings flanking a beautifully landscaped courtyard. Through integrated building design and aggressive reductions in plug loads, the building’s energy use will be reduced by 65%. The Sustainability Treehouse / Mithun. Architects: Mithun Location: Main Street, Glen Jean, WV, USA Executive Architect/Architect Of Record: BNIM Area: 3,357 sqft Year: 2013 Photographs: Joe Fletcher Landscape Architect: Nelson Byrd Woltz Structural Engineering: Tipping Mar Mep Engineer: Integral Group Exhibit Design: Volume, Inc./ Studio Terpeluk Lighting Design: Dave Nelson & Associates Geotechnical: S&ME Code Consultant: FP&C Consultants Contractor: Swope Construction Client: Boy Scouts of America / Trinity Works Site Area: 10,000 acres From the architect.
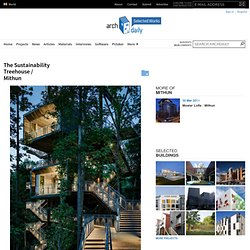
The Sustainability Treehouse, a Living Building Challenge targeted interpretive and gathering facility situated in the forest at the Summit Bechtel Reserve, serves as a unique icon of camp adventure, environmental stewardship and innovative building design. Mithun led the integrated design process and a multidisciplinary team to achieve the engaging, high‐performance facility. * Location to be used only as a reference.
Earthship Biotecture. Biblioteca de Muyinga - Burundi - BC Architects.