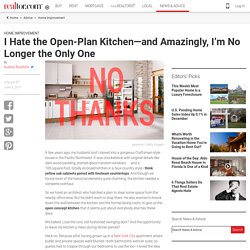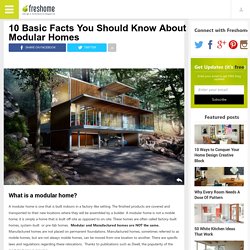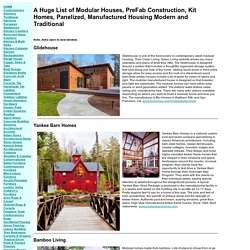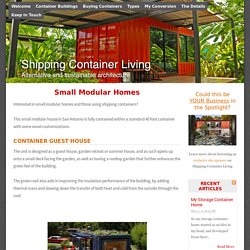

Nostalgia time.

Remember when you were a kid and how you’d build make-shift tents or forts out of the bed or sofa? If you do remember, two things: One, you had a good childhood, and two, you’d want one of these. The Orwell Sofa is the fancy, adult version of that home-made fortress. Designed by Barcelona-based designers Alvaro Goula and Pablo Figuera, this piece of furniture can turn into a sofa, a daybed, a bed, or a private cabin. Simply hop in, let the curtains drop, and take a relaxing nap. A few years ago, my husband and I moved into a gorgeous Craftsman-style house in the Pacific Northwest.

It was chockablock with original details like dark wood paneling, stained-glass transom windows … and a 100-square-foot, totally enclosed kitchen in a faux country style—think yellow oak cabinets paired with linoleum countertops. And though we found most of the historical elements quite charming, the kitchen needed a complete overhaul. So we hired an architect who hatched a plan to steal some space from the nearby office area. But he didn’t want to stop there. He also wanted to knock down the wall between the kitchen and the formal dining room, to give us the open-concept kitchen that it seems just about everybody else has these days.
We balked. Heck no. For much of domesticated human history—until mid-past century—I wasn’t alone in the enclosed-kitchen camp. “The kitchen was becoming quieter, cleaner, better organized and easier to work in,” writes Porch.com. What is a modular home?

A modular home is one that is built indoors in a factory-like setting. The finished products are covered and transported to their new locations where they will be assembled by a builder. A modular home is not a mobile home; it is simply a home that is built off-site as opposed to on-site. These homes are often called factory-built homes, system-built or pre-fab homes. Modular and Manufactured homes are NOT the same. How do modular homes differ from houses built on-site? Because modular homes are built indoors they can be completed in a matter of a few weeks as opposed to months.
Modular Home Facts: Modular homes appraise the same as their on-site built counterparts do. Do all Modular homes look alike? Contrary to popular misconception, modular homes do not all look alike. How is a modular home is assembled? Note, links open in new window.

Glidehouse Glidehouse is one of the forerunners in contemporary, sleek modular housing. Their Clean Living, Green Living website shows you many examples and plans of what they offer. The Glidehouse is designed around a system that includes a thoughtful organized storage system that runs along one side of the home. Gliding wood doors in front of the storage allow for easy access and the look of a streamlined wood wall.Glide prefab houses include a lot of glass for views of nature and light. Yankee Barn Homes Yankee Barn Homes is a national custom post and beam company specializing in classic American architecture, including barn-style homes, classic farmhouses, coastal cottages, mountain lodges and lakeside retreats. Bamboo Living. Interested in small modular homes and those using shipping containers?

This small modular house in San Antonio is fully contained within a standard 40 foot container with some novel customizations. Container Guest House The unit is designed as a guest house, garden retreat or summer house, and as such opens up onto a small deck facing the garden, as well as having a rooftop garden that further enhances the green feel of the building.
The green roof also aids in improving the insulation performance of the building, by adding thermal mass and slowing down the transfer of both heat and cold from the outside through the roof. Cargo Container Modular Home - San Antonio image courtesy of Poteet Architects The ‘Container Modular House’ designed by Jim Poteet features full height glass doors and windows, opening up what is a narrow space, of only 8 feet wide, to the outdoor deck and garden beyond.