

Rethink Athens. Crisis as an Opportunity Crisis is an opportunity to transform the city.
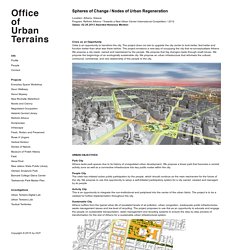
The project does not aim to upgrade the city center to look better, feel better and function better than what was there before. The project envisions a new way of occupying the city that re-conceptualizes Athens. We propose a city made, owned and maintained by the people. We propose that big changes made through small moves. Resonant. Spotfire Demo Gallery. The Community for Urban Design. WORLD LIFE EXPECTANCY MAP.
Youth Is A State Of Mind, Mexico City's Urban Morphology. Morphology Study of Fergus Falls, Minnesota. Urbanism :: Morphology Study of Fergus Falls, Minnesota Posted by sethholmen on December 15, 2010 · Leave a Comment [ Back ] Part (1 of 2) of my graduate thesis project.
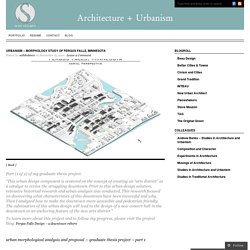
“This urban design component is centered on the concept of creating an “arts district” as a catalyst to revive the struggling downtown. Prior to this urban design solution, extensive historical research and urban analysis was conducted. To learn more about this project and to follow my progress, please visit the project blog.
Urban morphological analysis and proposal :: graduate thesis project – part 1 urban morphology analysis :: historic and proposed transect :: existing and proposed Visit this projects website to see more research and images :: Fergus Falls Design – a downtown reborn. Complexity, Planning & Urbanism » ulysses sengupta. AESOP Planning & Complexity 12: Confronting Urban Planning & Design with Complexity: Methods for Inevitable Transformation Professor Michael Weinstock Professor Michael Batty Professor Gert de Roo Urban transformation has increasingly become recognised as both inevitable and complex.
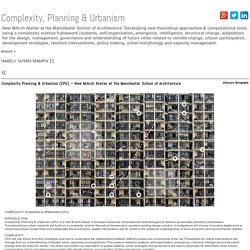
Processes of urban change can take various forms, from evolutionary to emergent, and are driven by trans-scalar and dynamic relationships ranging from policy and infrastructure to local and bottom up agency. Densityarchitecture. In relation to dense residential environments, I am also interested in the study of collective housing typologies.
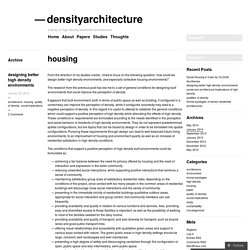
Collective or mass housing is defined primarily by quantity and it acquires its spatial quality through grouping. This type of dwelling houses large numbers of people with varying degrees of housing quality. Within it the housing units are closely grouped, according to rules of horizontal or vertical assemblage, generating spaces with public, semi-public or private character in which certain social practices of housing unfold. Collective housing draws its name origin from the way in which the building is accessed, namely by a common path serving all the units [1]. In an attempted typological classification of contemporary collective housing models of high-density, I turned towards a non-exhaustive generic formal classification, based on the studies of Mozas J and Per AF from the “Density Series” books [2].
Houses Blocks City Blocks High-Rise Buildings Mixed Solutions. Edible Infrastructure- Darrick Borowski, Jeroen Janssen, Nikoletta Poulimeni. Check out this project from a few students at The AA.
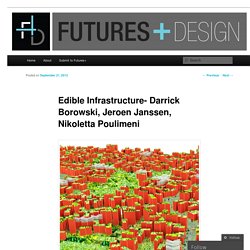
Done as part of an emergent technologies class, the few students created a new neighborhood, computational derived from the need for space and sustainability. Although we would have liked to see some of the more important buildings have a more thorough design, the importance is in the larger scale of the urban fabric that is created. STUDENTS: Darrick Borowski, Jeroen Janssen, Nikoletta PoulimeniSCHOOL: The AACLASS: Emergent Technologies & DesignYEAR: 20120 “Edible Infrastructures is an investigation into an urbanism which considers food as an integral part of a city’s metabolic infrastructure. Working within this mode, we explore the generative potential of such a system to: • Create an urban ecology that provides for its residents within the given boundaries of the system via local, multi-scalar, distributed food production Check out the rest of their work at: All text and images via The AA.
Los mejores concursos de arquitectura para estudiantes y jóvenes arquitectos y la primera comunidad de ideas para amantes de la arquitectura y el diseño. Transportation, Agriculture + Housing - Massachusetts Institute of Technology. Lincoln has been shaped by three dominant forces: transportation, housing and agriculture.
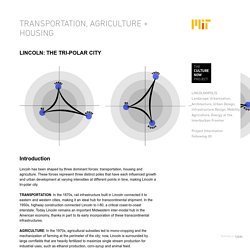
These forces represent three distinct poles that have each influenced growth and urban development at varying intensities at different points in time, making Lincoln a tri-polar city. TRANSPORTATION: In the 1870s, rail infrastructure built in Lincoln connected it to eastern and western cities, making it an ideal hub for transcontinental shipment. In the 1950s, highway construction connected Lincoln to I-80, a critical coast-to-coast interstate. Today Lincoln remains an important Midwestern inter-modal hub in the American economy, thanks in part to its early incorporation of these transcontinental infrastructures. HOUSING: Housing morphologies have responded to the growth conditions enabled by agriculture and transportation infrastructure. Lincoln’s urban form has been subject to the push and pull of these three forces. Mapping Lincoln’s National Relevance Mapping Commodity Masses Travel Times. Filter Island.
Filter island program (detail) © UrbanLab Project by UrbanLab In the 1909 “Plan of Chicago,” Daniel Burnham sought to harmonize two physical systems that had always been incompatible along Chicago’s lakefront: transportation and recreation.
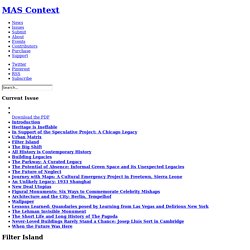
Re-envisioned transportation networks included railroads to be realigned, roadways to be built, and harbors to be located. Simultaneously, in the same space, Burnham envisioned a continuous lakefront recreational park filled with new public buildings and amenities. Synthesizing technical necessities with cultural enhancements ultimately produced a lakefront that was much more than the sum of its functional parts. A decade before Burnham’s Plan, engineers transformed the Chicago River into a model of water management and transportation infrastructure. Today, Chicago faces new challenges to its physical form. We believe it is time to redesign the river and while we’re at it, leverage the redesign to conceptualize new civic possibilities.
Projects. Городской конструктор — Журнал — Downtown.ru, Воронеж. Стрит-арт из Владивостока, бар из Воронежа, домашний хлеб из Самары и другие идеи из регионов.
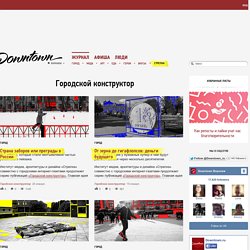
Институт медиа, архитектуры и дизайна «Стрелка» совместно с городскими интернет-газетами продолжает серию публикаций «Городской конструктор». Главная идея — поделиться знаниями и опытом с людьми, которые любят свой город и хотят менять его и свою жизнь к лучшему. Siburbia. CAD files of 241 metropolitan areas. Открытая Лаборатория Город. [Новости] Библиотеки как общественное пространство в рамках проекта «SAGA о городе.
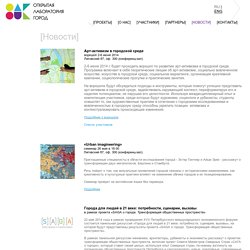
Трансформация общественных пространств» 7-10 октября 2013 г. в рамках проекта «SAGA о городе. Трансформация общественных пространств» состоялась рабочая поездка в Хельсинки с целью изучения деятельности библиотек. Работники из нескольких библиотек Петербурга, архитекторы, дизайнеры и социологи посетили восемь различных библиотек, встретились с их руководителями, познакомились с организацией процесса работы и дизайном пространства. Образование в области урбанистики.