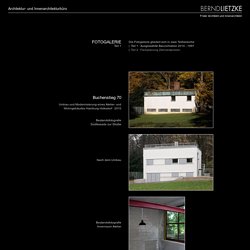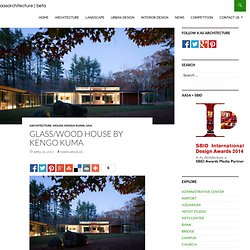

NEMO. Architektur- und Innenarchitekturbüro in Hamburg Bernd Lietzke: Fotogalerie. Das Wohngebäude, Ahornstraße 5, wurde zu Beginn der 30er Jahre in zeittypischer Bauform als Klinkerbau errichtet und in der Vergangenheit mehrfach umgebaut bzw. erweitert.

Im Jahre 1961 wurde zunächst eine Garage angebaut. 1968 wurde das Gebäude dann um einen rückwärtigen, eingeschossigen Anbau erweitert. In diesem Zusammenhang wurde seinerzeit auch die bestehende Terrasse mit sparsamen Mitteln zu einer Veranda ausgebaut. Donner des airs de jardin à son balcon, 3 idées. Un balcon champêtre © Yann Monel Sur le grand balcon en longueur de la styliste Nathalie Lété, l'artiste Cécile Daladier a imaginé un jardin au style bohème, verduré par des herbes folles qui ne nécessite quasiment aucun entretien.

Tati architecte (2010) En France, au lendemain de la seconde guerre mondiale les théories élaborées avant-guerre par les CIAM (Congrès Internationaux d'Architecture Moderne) sont sur le devant de la scène et diffusées par des architectes tels que Le Corbusier qui, dès 1941, les reprend à son compte en publiant La Charte d'Athènes (1).

À la Libération , il publie également Les Trois Établissements Humains (2) (1945) où il propose un nouveau type de politique d'aménagement du territoire et, après avoir « obtenu que La Charte d'Athènes des CIAM serve de base aux discussions » (3), il participe aux travaux de la Commission de doctrine du Front National des Architectes. Avec l'aide du plan Marshall , cette nouvelle façon de concevoir l'urbanisation va pouvoir être mise en application pour reconstruire le pays, moderniser les villes et intensifier la lutte contre les taudis (4) qu'elles abritent encore.
Construire, tel un architecte Constructeur, Jacques Tati l'est incontestablement. An Impossibly Stylish Indoor/Outdoor Home Office - Airows. The Crib: An Enviresponsible Shelter. Lord Street Warehouse by Richard Smith. Homedit - interior design and architecture inspiration. 15 Extraordinary Contemporary Dining Room Designs - Architecture Art Designs. The contemporary dining room by nature is a very simple space.

Unlike a kitchen or a living room, which often has more than one purpose, your dining room’s sole purpose is about eating and entertaining. Even though you might not be using it that frequently nowadays, it is a room great to have during those big family reunions or your child’s enormous birthday party. But this simplicity is also what makes it really difficult to decorate and renovate. The easiest change that you can make to your contemporary dining room is only swapping your furniture around and maybe adding some small accents. As the focal point of the dining room, your dining set, including the table and chairs, should be your biggest investment and a base for the style of the whole room. Persée. Rues de Rouen - Noms R volution.
GLASS/WOOD HOUSE BY KENGO KUMA. This is a project in Connecticut (US) to repair a residence designed by Joe Black Leigh, and add a new house to the site.

New Canaan is known as a town where many houses from the 1950s by such architects as Philip Johnson and Marcel Breuer still remain, and the one we worked on was the residence for Joe Black Leigh (built in 1956), also a friend of Philip Johnson. Our aim was to inherit the spirit of its beautiful glass architecture, or in other words, the spirit of New Canaan.
The existing building was a symmetric glass box of Palladian villa architecture, standing solitarily in a forest. We built a new house to make this glass box orthogonal and formed an L-shaped terrain, as an attempt to create a kind of “intimacy” in the forest. Philip Johnson’s house stands alone, so we proposed the L-shaped plan in which the new building hitched on the old one, in order to present a new relation between the nature and the architecture. Iniala Beach House In Phuket, Thailand. We’ve decided it’s time to make a Phuket list after seeing this saliva-inducing hotel and restaurant by architectural studio A-cero, located on the coast of Natai Beach in Phuket, Thailand.
You can treat your senses to any of the 10 villas at Iniala Beach House, but two of them – handled by A-cero – are especially noteworthy for their unique charm and layout. Both rooms offer decadent ocean views through massive windows, while the floors and the walls of the rooms are built with natural local wood. A-cero designed all of the furniture in each room as well, with high-quality polycarbonate used so as to not show any joints. Soothing whites and curved lines abound as the goal is pure and complete relaxation. The curves and breathtaking views keep coming inside the restaurant too, with an elegant use of glass and wood treating patrons to Chef Eneko Atxa’s menu. The 15 Greatest Shipping Container Homes on the Planet. Believe it or not, there was a time when shipping container homes seemed like nothing more than a novel idea.
While many saw the sustainability benefits from building a home with recycled shipping containers, most thought they looked much too ugly to call home. Well thankfully there are talented designers out there, with a much better knack for creativity and design than us. It’s these designers, architects, and outside of the box thinkers that have taken the trend of shipping container homes to new heights over the years. What was once just a bizarre thought has now become the ultimate dream for many of us. These days there are a handful of companies waiting to make your dream become a reality, some right here in the United States. 1. $40,000 Containers Of Hope Residence With a $40,000 budget, Benjamin Garcia Saxe used two 40-foot long shipping containers to create this cozy 1,000 square feet space. 2. The design team at Studio H:T thought a bit outside of the box with this one. 3. 4.